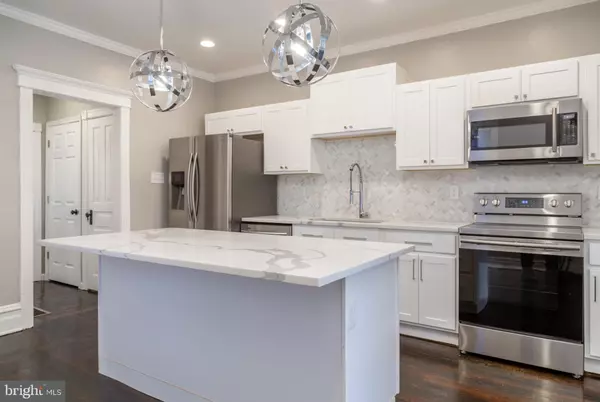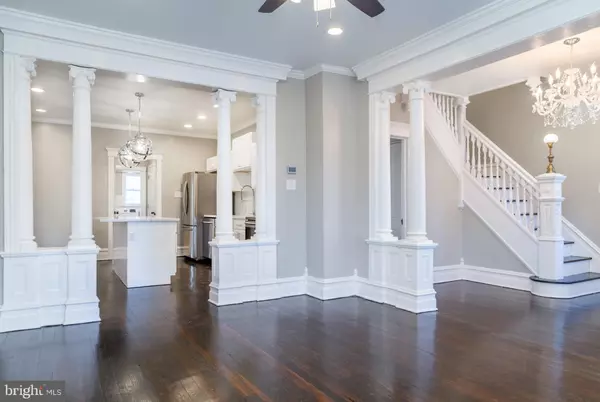$350,000
$349,900
For more information regarding the value of a property, please contact us for a free consultation.
3,503 SqFt
SOLD DATE : 01/22/2021
Key Details
Sold Price $350,000
Property Type Multi-Family
Sub Type Detached
Listing Status Sold
Purchase Type For Sale
Square Footage 3,503 sqft
Price per Sqft $99
MLS Listing ID PAMC678100
Sold Date 01/22/21
Style Victorian
HOA Y/N N
Abv Grd Liv Area 3,503
Originating Board BRIGHT
Year Built 1900
Annual Tax Amount $5,128
Tax Year 2020
Lot Size 8,100 Sqft
Acres 0.19
Lot Dimensions 45.00 x 0.00
Property Description
LUXURY VICTORIAN DUPLEX! Are you a real-estate investor looking to purchase a property, or a home buyer looking for that perfect in-law suite? DON"T MISS THIS OPPROTUNITY to purchase this updated 2-unit Victorian home complete with brand-new mechanicals and design and featuring a detached 3-car garage just minutes from Rt. 476! Everything updated except its charming character! Built over 100 years ago, this charming Victorian is one of the oldest and most historic homes on Main Street. True to its original interior woodworking design, Hemlock hardwood flooring, stain-glass windows and ample amounts of storage, this property is a one-of-a-kind find. Each unit has brand new hi-efficiency, natural gas forced hot air furnaces with central HVAC, brand-new electrical and plumbing throughout. Both units contain 3-bedrooms and 1-bathroom complete with open concept layouts, brand new appliances, white and gray-swirled kitchen islands and new lighting fixtures. Each unit inherits all the features that make the bathroom's desirable: 16-inch rainfall shower head, double bowl vanity, and high efficiency washers and dryers. Need more space to store your belongings? Look no further. The sprawling basement and 3-car detached garage is perfect for your storing needs. Enjoy sitting on the spacious, wrap-around front porch watching the morning sunrise with your coffee or take a walk to the local artisan stores.
Location
State PA
County Montgomery
Area Pennsburg Boro (10615)
Zoning RESIDENTIAL
Rooms
Basement Outside Entrance
Interior
Interior Features Carpet, Ceiling Fan(s), Crown Moldings, Combination Kitchen/Living, Entry Level Bedroom, Family Room Off Kitchen, Floor Plan - Open, Kitchen - Eat-In, Kitchen - Island, Recessed Lighting, Soaking Tub, Stain/Lead Glass, Stall Shower, Tub Shower, Upgraded Countertops, Walk-in Closet(s), Window Treatments, Wood Floors
Hot Water Electric, Multi-tank
Heating Forced Air
Cooling Central A/C
Flooring Carpet, Ceramic Tile, Hardwood, Other
Equipment Built-In Microwave, Dishwasher, Dryer - Electric, Freezer, Microwave, Oven - Single, Oven/Range - Electric, Refrigerator, Stainless Steel Appliances, Washer - Front Loading, Washer/Dryer Stacked, Water Heater - High-Efficiency
Fireplace N
Window Features Casement,Double Pane,Replacement,Screens
Appliance Built-In Microwave, Dishwasher, Dryer - Electric, Freezer, Microwave, Oven - Single, Oven/Range - Electric, Refrigerator, Stainless Steel Appliances, Washer - Front Loading, Washer/Dryer Stacked, Water Heater - High-Efficiency
Heat Source Natural Gas
Exterior
Exterior Feature Porch(es), Wrap Around
Garage Additional Storage Area
Garage Spaces 3.0
Waterfront N
Water Access N
View Garden/Lawn, Street
Roof Type Rubber,Shingle
Street Surface Black Top
Accessibility None
Porch Porch(es), Wrap Around
Parking Type Detached Garage, Driveway, Off Street, Parking Lot
Total Parking Spaces 3
Garage Y
Building
Lot Description Landscaping
Foundation Brick/Mortar, Concrete Perimeter
Sewer Public Sewer
Water Public
Architectural Style Victorian
Additional Building Above Grade, Below Grade
Structure Type 9'+ Ceilings,Brick,Dry Wall,Vaulted Ceilings
New Construction N
Schools
School District Upper Perkiomen
Others
Tax ID 15-00-01450-002
Ownership Fee Simple
SqFt Source Assessor
Acceptable Financing Cash, Conventional, FHA, VA, USDA
Listing Terms Cash, Conventional, FHA, VA, USDA
Financing Cash,Conventional,FHA,VA,USDA
Special Listing Condition Standard
Read Less Info
Want to know what your home might be worth? Contact us for a FREE valuation!

Our team is ready to help you sell your home for the highest possible price ASAP

Bought with Jacob P. Engle • Engle Garner Realty Associates

Making real estate simple, fun and easy for you!






