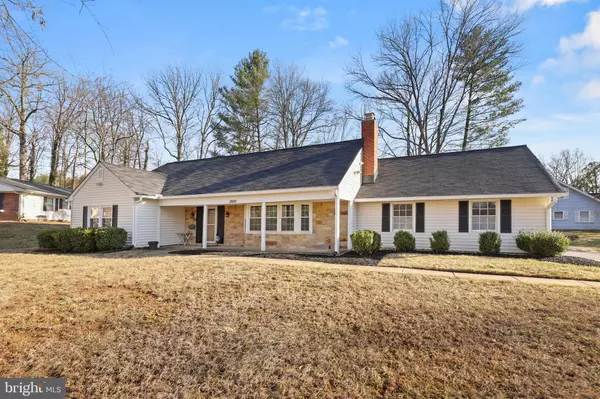$562,000
$525,000
7.0%For more information regarding the value of a property, please contact us for a free consultation.
5 Beds
3 Baths
2,414 SqFt
SOLD DATE : 04/08/2022
Key Details
Sold Price $562,000
Property Type Single Family Home
Sub Type Detached
Listing Status Sold
Purchase Type For Sale
Square Footage 2,414 sqft
Price per Sqft $232
Subdivision Montpelier
MLS Listing ID MDPG2033096
Sold Date 04/08/22
Style Cape Cod
Bedrooms 5
Full Baths 3
HOA Fees $27/ann
HOA Y/N Y
Abv Grd Liv Area 2,414
Originating Board BRIGHT
Year Built 1967
Annual Tax Amount $5,886
Tax Year 2021
Lot Size 0.424 Acres
Acres 0.42
Property Description
All offers are due by Monday the 7th at 5 pm!!! Completely remodeled corner lot Cape Cod located in the MONTPELIER subdivision of Laurel. This mammoth 5 bedroom 3 full bathroom gem sports an updated gourmet eat-in kitchen boasting ample high-end cabinetry, granite countertops, recessed lighting, stainless steel appliances, and tiled flooring & backsplash. Other features include Owners' suite with updated En-suite, large bedrooms, all upgraded bathrooms, spacious separate dining room, updated windows, new roof & gutters, updated dual HVAC (1 for each level), immense 2nd-floor walk-in attic space for storage or future living space, updated hot water heater, tiled laundry room with updated washer/dryer, updated flooring throughout, fireplace, incredible natural light, garage, 4+ car driveway, patio overlooking expansive backyard, and much more. The neighborhood hosts a pool with a picnic area, small park, baseball field, basketball court, tennis court, and open field for other activities. Commute easily via routes 295, 95, 198, 1, and only a couple of exits up from NSA & Fort Meade. A short drive to Laurel Town Center, plenty of restaurants, grocery stores, movie theaters, Wal-mart, Sam's Club, Total Wine, and much more.
Location
State MD
County Prince Georges
Zoning RR
Rooms
Other Rooms Living Room, Dining Room, Primary Bedroom, Bedroom 2, Bedroom 3, Bedroom 4, Bedroom 5, Kitchen, Family Room, Foyer
Main Level Bedrooms 2
Interior
Interior Features Breakfast Area, Dining Area, Kitchen - Eat-In, Family Room Off Kitchen, Primary Bath(s), Entry Level Bedroom, Upgraded Countertops, Window Treatments, Wood Floors, Chair Railings, Floor Plan - Traditional
Hot Water Natural Gas
Heating Forced Air
Cooling Central A/C, Ceiling Fan(s), Programmable Thermostat
Fireplaces Number 1
Fireplaces Type Gas/Propane, Fireplace - Glass Doors, Mantel(s), Heatilator
Equipment Central Vacuum, Cooktop, Dishwasher, Disposal, Exhaust Fan, Oven - Wall, Oven/Range - Electric, Range Hood, Refrigerator, Washer, Water Heater
Fireplace Y
Window Features Bay/Bow,Screens,Vinyl Clad,Wood Frame
Appliance Central Vacuum, Cooktop, Dishwasher, Disposal, Exhaust Fan, Oven - Wall, Oven/Range - Electric, Range Hood, Refrigerator, Washer, Water Heater
Heat Source Natural Gas
Exterior
Exterior Feature Patio(s), Porch(es)
Garage Garage Door Opener, Garage - Side Entry, Additional Storage Area
Garage Spaces 1.0
Utilities Available Cable TV Available
Amenities Available Basketball Courts, Common Grounds, Picnic Area, Pool - Outdoor, Soccer Field, Swimming Pool, Tennis Courts, Tot Lots/Playground, Volleyball Courts
Waterfront N
Water Access N
Roof Type Composite
Accessibility Level Entry - Main
Porch Patio(s), Porch(es)
Road Frontage City/County
Parking Type Off Street, Attached Garage
Attached Garage 1
Total Parking Spaces 1
Garage Y
Building
Lot Description Corner, Landscaping
Story 2
Foundation Slab
Sewer Public Sewer
Water Public
Architectural Style Cape Cod
Level or Stories 2
Additional Building Above Grade, Below Grade
New Construction N
Schools
School District Prince George'S County Public Schools
Others
HOA Fee Include Pool(s),Recreation Facility,Reserve Funds,Other
Senior Community No
Tax ID 17101113364
Ownership Fee Simple
SqFt Source Assessor
Security Features Monitored,Motion Detectors,Carbon Monoxide Detector(s),Smoke Detector,Security System
Special Listing Condition Standard
Read Less Info
Want to know what your home might be worth? Contact us for a FREE valuation!

Our team is ready to help you sell your home for the highest possible price ASAP

Bought with Trent C Gladstone • Keller Williams Integrity

Making real estate simple, fun and easy for you!






