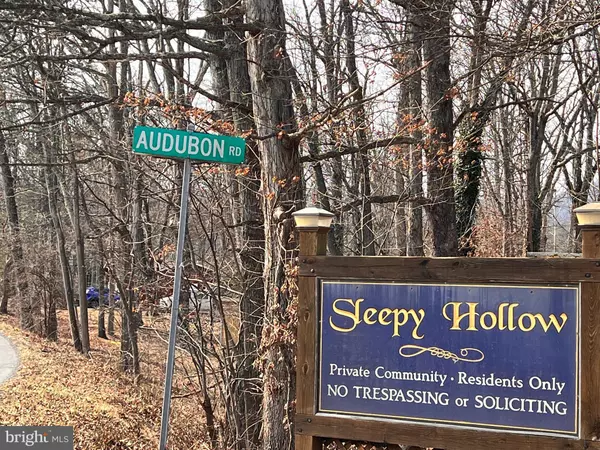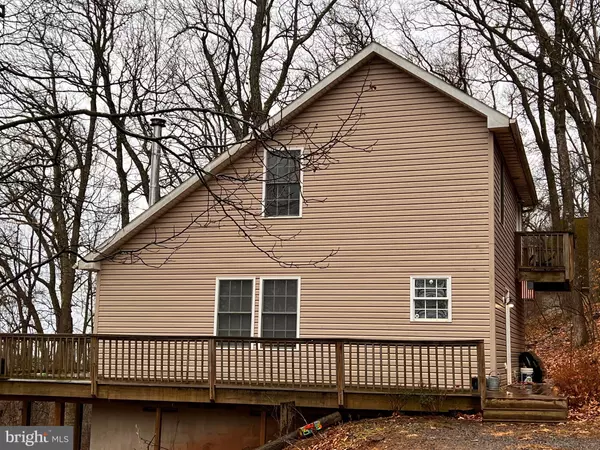$218,175
$199,900
9.1%For more information regarding the value of a property, please contact us for a free consultation.
3 Beds
2 Baths
1,232 SqFt
SOLD DATE : 05/27/2022
Key Details
Sold Price $218,175
Property Type Single Family Home
Sub Type Detached
Listing Status Sold
Purchase Type For Sale
Square Footage 1,232 sqft
Price per Sqft $177
Subdivision Sleepy Hollow
MLS Listing ID WVBE2006830
Sold Date 05/27/22
Style Contemporary
Bedrooms 3
Full Baths 2
HOA Fees $50/ann
HOA Y/N Y
Abv Grd Liv Area 1,232
Originating Board BRIGHT
Year Built 2005
Annual Tax Amount $1,070
Tax Year 2018
Lot Size 1.220 Acres
Acres 1.22
Property Description
Seller is calling for HIGHEST AND BEST offers to be submitted by Friday, March 11 at 6 p.m.
Immerse yourself with Mother Nature in this contemporary home in Sleepy Hollow. You will feel as if you're on top of the world with the breathtaking views from the deck as it overlooks your slice of Heaven in Hedgesville. Don't let the square footage fool you, because this home with cathedral ceilings gives it an airy feel with the natural light and that gorgeous view you can even see through your living room window. The main level features a large living/dining area combo with cozy woodstove in the corner, primary bedroom and bath and laundry also located on the first floor. Ascend the steps to find a mezzanine that overlooks the living/dining area with two bedrooms and Jack-n-Jill bath between them. The unfinished basement will provide a blank canvas to add additional rooms of your choice. There is also a detached, one car garage that's currently used as a "poultry shelter." The Sleepy Hollow subdivision offers a well-kept community lake that will allow for swimming, kayaking and just a lot of fun! Sleepy Hollow also borders over 3,500 acres of the Sleepy Creek Wildlife Management Area (with a 200 acre lake). If you love the woods and the mountain, this is definitely the spot for you!
Location
State WV
County Berkeley
Zoning RES
Rooms
Other Rooms Living Room, Dining Room, Primary Bedroom, Bedroom 2, Bedroom 3, Kitchen, Laundry, Bathroom 1, Bathroom 2
Basement Connecting Stairway, Outside Entrance, Space For Rooms, Walkout Level
Main Level Bedrooms 1
Interior
Interior Features Carpet, Ceiling Fan(s), Combination Kitchen/Living, Entry Level Bedroom, Wood Floors, Tub Shower, Kitchen - Country, Floor Plan - Traditional, Family Room Off Kitchen, Dining Area
Hot Water Electric
Heating Heat Pump(s), Wood Burn Stove
Cooling Ceiling Fan(s), Central A/C
Flooring Hardwood, Carpet, Ceramic Tile
Equipment Refrigerator, Water Heater, Dishwasher, Oven/Range - Gas
Fireplace N
Appliance Refrigerator, Water Heater, Dishwasher, Oven/Range - Gas
Heat Source Propane - Owned
Laundry Main Floor
Exterior
Exterior Feature Deck(s), Balcony, Porch(es), Screened, Roof
Garage Garage - Front Entry
Garage Spaces 3.0
Utilities Available Propane
Amenities Available Baseball Field, Beach, Lake, Pier/Dock
Waterfront N
Water Access N
View Mountain, Panoramic
Roof Type Shingle
Accessibility None
Porch Deck(s), Balcony, Porch(es), Screened, Roof
Parking Type Driveway, Detached Garage
Total Parking Spaces 3
Garage Y
Building
Lot Description Mountainous, Private, Trees/Wooded
Story 3
Foundation Block
Sewer Septic Exists
Water Well
Architectural Style Contemporary
Level or Stories 3
Additional Building Above Grade, Below Grade
Structure Type Dry Wall
New Construction N
Schools
School District Berkeley County Schools
Others
Senior Community No
Tax ID 04 5M002700000000
Ownership Fee Simple
SqFt Source Estimated
Acceptable Financing Cash, Conventional, FHA, USDA, VA
Listing Terms Cash, Conventional, FHA, USDA, VA
Financing Cash,Conventional,FHA,USDA,VA
Special Listing Condition Standard
Read Less Info
Want to know what your home might be worth? Contact us for a FREE valuation!

Our team is ready to help you sell your home for the highest possible price ASAP

Bought with Christopher T Hoffmaster • Pearson Smith Realty, LLC

Making real estate simple, fun and easy for you!






