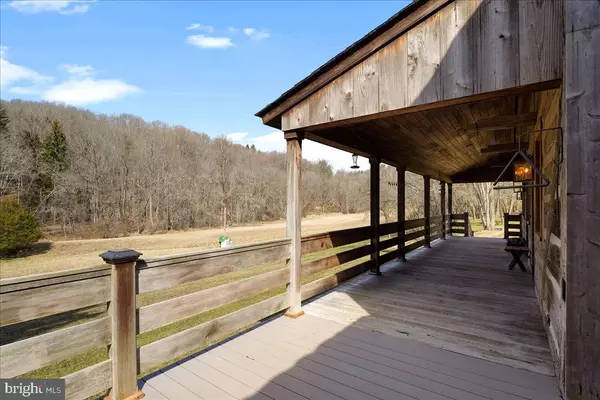$735,000
$799,900
8.1%For more information regarding the value of a property, please contact us for a free consultation.
5 Beds
7 Baths
3,765 SqFt
SOLD DATE : 08/26/2022
Key Details
Sold Price $735,000
Property Type Single Family Home
Sub Type Detached
Listing Status Sold
Purchase Type For Sale
Square Footage 3,765 sqft
Price per Sqft $195
Subdivision Brittany Commons
MLS Listing ID PALA2014312
Sold Date 08/26/22
Style Cabin/Lodge,Log Home
Bedrooms 5
Full Baths 6
Half Baths 1
HOA Fees $80/ann
HOA Y/N Y
Abv Grd Liv Area 3,765
Originating Board BRIGHT
Year Built 2007
Annual Tax Amount $7,823
Tax Year 2022
Lot Size 2.360 Acres
Acres 2.36
Lot Dimensions 1600x642.51
Property Description
5 Bedroom, 6.5 Bath Americana home in a private community of similar 18th-Century style architecture. This Sale includes TWO parcels, 117 & 119 Canterbury Court. The main house showcases a chestnut and locust, Original Timber hand-hewn log house. It has 4 spacious Bedrooms, 5.5 Bathrooms, a tavern bar that joins the kitchen, dining and living areas, and a large Great Room. The cedar clad wing has a grand Primary BR Suite with soaring 12-ft ceiling, including TWO full baths for a lucky couple. Upstairs are 3 humongous bedrooms each with ensuite full Baths. A replica of an 18th Century Pennsylvania barn serves as a 3-car garage (deep bay) and guest house, with a studio bedroom, full bath & laundry. Above the garage a 1000 sqft space awaits your decoration ideas to extend the guest house Read more about this special property, in the cover story of the 2/2009 issue of Early American Life Magazine! You deserve modern must-haves (you don't actually live in the 1700s): high speed broadband Xfinity ready for your video streaming and home office; 300 AMP electric service; and two Geothermal HVAC systems. Sub-Zero fridge; Samsung stove; Miele dishwasher; new garbage disposal; wine fridge; Washer/Dryers in both main and guest houses, and rough-in for a 3rd W/D on the 2nd floor; whole house central vac; on-demand/tankless hot water; a 420 ft deep well with new water pump, filters and UV light treatment; your own 500-gal propane tank (underground); freezeless water hydrant; double hung insulated windows; 2 ceiling fans; spray foam insulation; and 50-yr roof with 35 yrs to go! GENEROUS built-in storage everywhere - drawers, cabinets, benches, closets & walk-in! The house rests on six steel girders! Local tradespeople and artisans provided Pennsylvania Dutch authenticity. Repurposed wood adds visual texture and personality throughout. Door hardware and nails are cast iron replicas from the original homestead. Tin sconce lighting, and "iron" chandeliers. 2 Eldreth ceramic sinks. 3 working fireplaces, ready to convert to propane if you so choose. A soapstone wood stove! 2 faux fireplaces. Thick brick floors in the kitchen and halls. Ye 'olde L-shaped stairway. Windowsill candles. If only walls could talk, in the 1700s the Great Room was certainly used for worship. While the 2007 incarnation imagines itself a public house ("pub") colonial tavern. Complete with hinged cages above the bar counter, should you ever want to "close the bar." Period paint colors. Purple Martin birdhouse. Relax on the rear porch deck. Sit atop the landscaped stacked stone terrace and watch the meadow. Panoramic daffodils, perennials, landscaping. Grow your own garden! In 1739, a Swiss-German settler Jacob Schock built his homestead in near Columbia on the Susquehanna River. It stayed in the Schock family for nearly 270 years. In 2006-7, the logs were carefully restored and rebuilt. Brittany Commons is now called home. Located in Lancaster County's Southern End, in Little Britain Twp along Octoraro Creek, Brittany Commons is a 100 acre private nonprofit community. Over a dozen 18th Century style homes share 38 acres of "common area" - meadow, trails and woods for the residents' recreation. From this convenient launching point, hop-skip-jump in 5-30 minutes to Routes 1 or 95, Amtrak, Maryland's MARC Penn Line, U of DE, Longwood Gardens, or Amish attractions. Your new home is midway between Philadelphia & Baltimore. Midway between Washington DC & New York City. Many options for you, at the peaceful crossroads of the Good Life and a Quick Get-away.
Location
State PA
County Lancaster
Area Little Britain Twp (10538)
Zoning RESIDENTIAL
Rooms
Other Rooms Living Room, Bedroom 2, Bedroom 3, Bedroom 4, Kitchen, Other, Bathroom 1
Basement Partial
Main Level Bedrooms 2
Interior
Interior Features Attic, Built-Ins, Central Vacuum, Crown Moldings, Curved Staircase, Double/Dual Staircase, Entry Level Bedroom, Exposed Beams, Pantry, Primary Bath(s), Stall Shower, Studio, Tub Shower, Wainscotting, Wine Storage, Wood Floors, Wood Stove
Hot Water Electric, Tankless, Propane
Heating Forced Air
Cooling Central A/C, Geothermal
Flooring Wood, Ceramic Tile
Fireplaces Number 3
Fireplaces Type Wood
Equipment Dishwasher, Refrigerator, Disposal, Stove
Fireplace Y
Window Features Energy Efficient
Appliance Dishwasher, Refrigerator, Disposal, Stove
Heat Source Geo-thermal
Laundry Main Floor
Exterior
Exterior Feature Porch(es)
Parking Features Garage - Front Entry
Garage Spaces 11.0
Water Access N
View Garden/Lawn
Roof Type Shake,Composite
Accessibility None
Porch Porch(es)
Total Parking Spaces 11
Garage Y
Building
Lot Description Backs - Open Common Area, Landscaping, Rear Yard, Additional Lot(s)
Story 2
Foundation Permanent, Crawl Space
Sewer On Site Septic
Water Well
Architectural Style Cabin/Lodge, Log Home
Level or Stories 2
Additional Building Above Grade, Below Grade
Structure Type Dry Wall,Log Walls,Beamed Ceilings,9'+ Ceilings
New Construction N
Schools
High Schools Solanco
School District Solanco
Others
HOA Fee Include Common Area Maintenance
Senior Community No
Tax ID 380-91796 & 380-97742
Ownership Fee Simple
SqFt Source Estimated
Acceptable Financing Conventional, Cash
Listing Terms Conventional, Cash
Financing Conventional,Cash
Special Listing Condition Standard
Read Less Info
Want to know what your home might be worth? Contact us for a FREE valuation!

Our team is ready to help you sell your home for the highest possible price ASAP

Bought with Edward J Campbell • Beiler-Campbell Realtors-Oxford
Making real estate simple, fun and easy for you!






