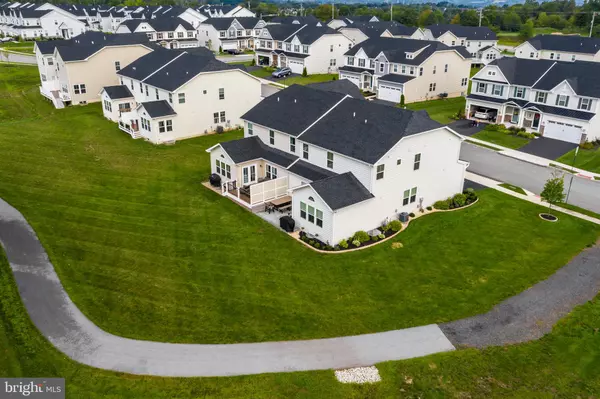$508,500
$500,000
1.7%For more information regarding the value of a property, please contact us for a free consultation.
4 Beds
3 Baths
2,300 SqFt
SOLD DATE : 10/30/2020
Key Details
Sold Price $508,500
Property Type Single Family Home
Sub Type Twin/Semi-Detached
Listing Status Sold
Purchase Type For Sale
Square Footage 2,300 sqft
Price per Sqft $221
Subdivision Highpointe At Provid
MLS Listing ID PAMC662638
Sold Date 10/30/20
Style Carriage House,Craftsman,Traditional,Colonial
Bedrooms 4
Full Baths 2
Half Baths 1
HOA Fees $200/mo
HOA Y/N Y
Abv Grd Liv Area 2,300
Originating Board BRIGHT
Year Built 2017
Annual Tax Amount $6,622
Tax Year 2020
Lot Size 1,550 Sqft
Acres 0.04
Lot Dimensions 30.00 x 0.00
Property Description
Welcome home to this bright and beautiful Misthaven model in Collegeville's luxurious Highpointe at Providence community! This like-new carriage home has a prime location backing up to a tree line and walking trail, boasts a 2 car garage, and has incredible curb appeal with professional landscaping and thoughtful exterior finishings. From the moment you enter from the covered front porch, you can tell that the current owners have taken incredible care of this home to keep the new construction feel. A powder room and coat closet are conveniently located in the formal entryway with hand-scraped hardwood flooring that flows throughout the entire first level. Large arched entryways, crown molding, and chair rails, lend a regal feel to the open floor plan. As you begin your tour, you come to a dining room with floor to ceiling built-ins (currently being used as a kids' playroom) and a large family room with recessed lighting and a peaceful backyard view. These rooms open to the gorgeous upgraded kitchen with granite countertops, range hood above the stove, a 4-seat custom butcher block island with pop-out microwave, beautiful ceiling-high subway backsplash to compliment the updated cabinet trim, huge single sink with goose-neck faucet, and a convenient walk-in pantry. Just off of the kitchen is a spacious morning room with sliders to a new bluestone patio that has 2 seating walls for huge gatherings and a spot on the side for your grill! Upstairs you will find the large master suite with a walk-in closet with built-ins and a private bath with dual vanity, soaking tub, and stall shower. The second floor also has three additional right-sized bedrooms with closet built-ins and ceiling fans, a neutral full hall bath, a stunning laundry room with custom built-ins and utility sink, and upgraded carpet and padding throughout. If you are looking for even more reasons to say "yes", there is an immaculate garage with epoxy floors and spray foam insulation, a whole house water softener and humidifier, an exterior drip irrigation system, a walking trail that connects between the neighboring communities, and a large side and back yard for your kids or four-legged friends. Conveniently located just minutes from Providence Town Center, Phoenixville, Oaks, King of Prussia, and all major highways, this home has it all! Schedule your showing today!
Location
State PA
County Montgomery
Area Upper Providence Twp (10661)
Zoning R1
Direction West
Rooms
Other Rooms Living Room, Dining Room, Primary Bedroom, Bedroom 2, Bedroom 3, Bedroom 4, Kitchen, Sun/Florida Room, Laundry
Basement Full
Interior
Hot Water Natural Gas
Heating Forced Air
Cooling Central A/C
Heat Source Natural Gas
Exterior
Parking Features Garage - Front Entry
Garage Spaces 4.0
Water Access N
Accessibility None
Attached Garage 2
Total Parking Spaces 4
Garage Y
Building
Story 2
Sewer Public Sewer
Water Public
Architectural Style Carriage House, Craftsman, Traditional, Colonial
Level or Stories 2
Additional Building Above Grade, Below Grade
New Construction N
Schools
Elementary Schools Oaks
Middle Schools Spring-Ford Ms 8Th Grade Center
High Schools Spring-Ford Senior
School District Spring-Ford Area
Others
HOA Fee Include Snow Removal,Trash,Common Area Maintenance,Lawn Maintenance
Senior Community No
Tax ID 61-00-00325-001
Ownership Fee Simple
SqFt Source Assessor
Acceptable Financing Cash, Conventional
Horse Property N
Listing Terms Cash, Conventional
Financing Cash,Conventional
Special Listing Condition Standard
Read Less Info
Want to know what your home might be worth? Contact us for a FREE valuation!

Our team is ready to help you sell your home for the highest possible price ASAP

Bought with Enjamuri N Swamy • Realty Mark Cityscape-Huntingdon Valley
Making real estate simple, fun and easy for you!






