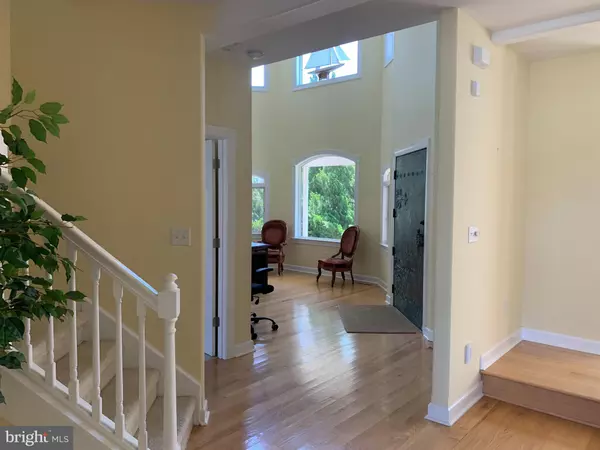$835,000
$835,000
For more information regarding the value of a property, please contact us for a free consultation.
4 Beds
5 Baths
3,609 SqFt
SOLD DATE : 07/02/2021
Key Details
Sold Price $835,000
Property Type Single Family Home
Sub Type Detached
Listing Status Sold
Purchase Type For Sale
Square Footage 3,609 sqft
Price per Sqft $231
Subdivision Ocean Pines - Terns Landing
MLS Listing ID MDWO122766
Sold Date 07/02/21
Style Contemporary
Bedrooms 4
Full Baths 4
Half Baths 1
HOA Fees $90/ann
HOA Y/N Y
Abv Grd Liv Area 3,609
Originating Board BRIGHT
Year Built 2002
Annual Tax Amount $6,564
Tax Year 2020
Lot Size 0.321 Acres
Acres 0.32
Lot Dimensions 0.00 x 0.00
Property Description
Huge, elegant, 4 bedroom, 4 and a half bath canal front home in prestigious Terns Landing. Roll up the electric storm shutters on the screened porch and enjoy views of Ocean City and your very own private dock with a boat lift and two jet ski lifts. Generous living space on the first floor includes a formal living room, dining room, breakfast room, a family room off the kitchen and a guest suite with a full bath. The second-floor features three extremely generous bedrooms! The upper-level primary includes an enormous walk-in closet, whirlpool tub, separate shower, double vanity and water views. There is also a second laundry room upstairs. Tons of storage, including a pull-down floored attic. Plenty of space to entertain family and friends and enjoy boating with quick, unrestricted access to the bay. Seller is willing to transfer a comprehensive home warranty (12 months remaining) with acceptable offer.
Location
State MD
County Worcester
Area Worcester Ocean Pines
Zoning R-3
Rooms
Main Level Bedrooms 1
Interior
Interior Features Attic, Entry Level Bedroom, Family Room Off Kitchen, Soaking Tub, Walk-in Closet(s), WhirlPool/HotTub, Wood Floors
Hot Water Natural Gas
Heating Forced Air
Cooling Central A/C
Fireplaces Number 2
Fireplaces Type Gas/Propane
Fireplace Y
Heat Source Natural Gas
Laundry Main Floor, Upper Floor
Exterior
Exterior Feature Deck(s), Screened, Porch(es)
Garage Oversized
Garage Spaces 6.0
Amenities Available Basketball Courts, Beach Club, Boat Ramp, Common Grounds, Community Center, Gift Shop, Golf Course Membership Available, Golf Course, Jog/Walk Path, Marina/Marina Club, Picnic Area, Pool - Indoor, Pool - Outdoor, Pool Mem Avail, Tot Lots/Playground
Waterfront Y
Waterfront Description Private Dock Site
Water Access Y
View Canal
Accessibility 2+ Access Exits
Porch Deck(s), Screened, Porch(es)
Parking Type Attached Garage, Driveway
Attached Garage 2
Total Parking Spaces 6
Garage Y
Building
Lot Description Bulkheaded
Story 2
Sewer Public Sewer
Water Public
Architectural Style Contemporary
Level or Stories 2
Additional Building Above Grade, Below Grade
New Construction N
Schools
School District Worcester County Public Schools
Others
HOA Fee Include Common Area Maintenance,Road Maintenance
Senior Community No
Tax ID 03-130002
Ownership Fee Simple
SqFt Source Assessor
Special Listing Condition Standard
Read Less Info
Want to know what your home might be worth? Contact us for a FREE valuation!

Our team is ready to help you sell your home for the highest possible price ASAP

Bought with Steve Howse • Berkshire Hathaway HomeServices PenFed Realty - OP

Making real estate simple, fun and easy for you!






