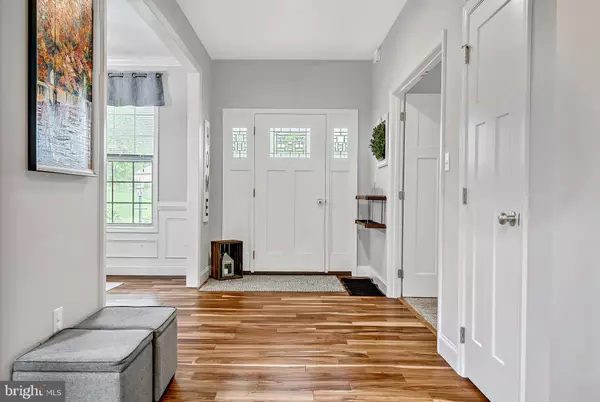$589,000
$589,000
For more information regarding the value of a property, please contact us for a free consultation.
4 Beds
4 Baths
3,665 SqFt
SOLD DATE : 09/30/2022
Key Details
Sold Price $589,000
Property Type Single Family Home
Sub Type Detached
Listing Status Sold
Purchase Type For Sale
Square Footage 3,665 sqft
Price per Sqft $160
Subdivision Woodbriar Estates
MLS Listing ID PAFL2007412
Sold Date 09/30/22
Style Colonial
Bedrooms 4
Full Baths 4
HOA Y/N N
Abv Grd Liv Area 3,665
Originating Board BRIGHT
Year Built 2016
Annual Tax Amount $7,351
Tax Year 2021
Lot Size 0.453 Acres
Acres 0.45
Lot Dimensions 0.00 x 0.00
Property Description
Follow your Pathway home to Woodbriar Estates and #67. The stately stone clad colonial will greet you on a quiet cul-de-sac. The open floor plan features a two story great room with coffered ceilings and hallway overlook creating a dramatic gathering space by the fireplace. The open formal dining room is a great place to host holiday dinners and friendly gatherings.
Adjacent to the foyer is a home office or play room with privacy doors to shut away the clutter of productivity and the days activity. The attached full bathroom would make an ideal in-law or guest suite.
The heart of the home is a open and airy kitchen with spacious eating area and morning room. A large pantry features plentiful storage and a nice place to tuck bulk items and small appliances. Just steps away, the laundry room is conveniently located just for efficient multi-tasking.
Out back, a large level private yard features a hardscape patio and covered patio area. Perfect for entertaining and relaxing all day and into the evening. Wind down the days activity by the outdoor wood burning fireplace.
Upstairs a spacious primary suite features a large bedroom, twin walk in closets and a bathroom that will make you feel like you are at the spa every day. A secondary heat and air conditioning system keep the upper level comfortable all year long. An additional bedroom features a private bath and the others share a hall bathroom.
Don't miss your opportunity to make this Divinity home yours!
Location
State PA
County Franklin
Area Guilford Twp (14510)
Zoning RESIDENTIAL
Rooms
Basement Connecting Stairway, Full
Interior
Interior Features Kitchen - Island, Dining Area, Primary Bath(s), Built-Ins, Crown Moldings, Curved Staircase, Upgraded Countertops, Wainscotting, Wood Floors, Floor Plan - Open
Hot Water Electric
Cooling Central A/C, Ceiling Fan(s)
Flooring Carpet, Wood
Fireplaces Number 1
Fireplaces Type Equipment
Equipment Washer/Dryer Hookups Only, Dishwasher, Disposal, Microwave, Oven/Range - Electric
Fireplace Y
Appliance Washer/Dryer Hookups Only, Dishwasher, Disposal, Microwave, Oven/Range - Electric
Heat Source Propane - Leased
Laundry Main Floor
Exterior
Parking Features Garage Door Opener
Garage Spaces 3.0
Water Access N
Roof Type Architectural Shingle
Accessibility None
Attached Garage 3
Total Parking Spaces 3
Garage Y
Building
Story 2
Foundation Concrete Perimeter
Sewer Public Sewer
Water Public
Architectural Style Colonial
Level or Stories 2
Additional Building Above Grade, Below Grade
Structure Type 2 Story Ceilings,Dry Wall,High,Tray Ceilings
New Construction N
Schools
Elementary Schools Falling Spring
Middle Schools Chambersburg Area
High Schools Chambersburg Area Senior
School District Chambersburg Area
Others
Pets Allowed Y
Senior Community No
Tax ID 10-0D09B-134.-000000
Ownership Fee Simple
SqFt Source Estimated
Special Listing Condition Standard
Pets Allowed No Pet Restrictions
Read Less Info
Want to know what your home might be worth? Contact us for a FREE valuation!

Our team is ready to help you sell your home for the highest possible price ASAP

Bought with Scott A Palmer • Coldwell Banker Realty
Making real estate simple, fun and easy for you!






