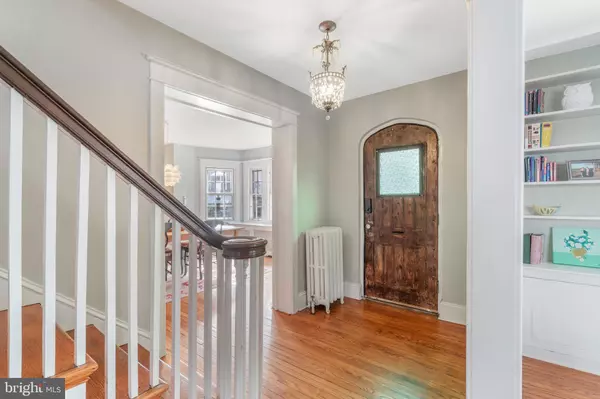$827,000
$725,000
14.1%For more information regarding the value of a property, please contact us for a free consultation.
5 Beds
2 Baths
2,509 SqFt
SOLD DATE : 04/27/2022
Key Details
Sold Price $827,000
Property Type Single Family Home
Sub Type Detached
Listing Status Sold
Purchase Type For Sale
Square Footage 2,509 sqft
Price per Sqft $329
Subdivision Bala
MLS Listing ID PAMC2030758
Sold Date 04/27/22
Style Colonial
Bedrooms 5
Full Baths 2
HOA Y/N N
Abv Grd Liv Area 2,509
Originating Board BRIGHT
Year Built 1920
Annual Tax Amount $7,491
Tax Year 2021
Lot Size 8,703 Sqft
Acres 0.2
Lot Dimensions 50.00 x 0.00
Property Description
Welcome to 323 Pembroke Road in popular Bala Cynwyd, the gateway to the Main Line! This classic stone and siding colonial offers a traditional and functional floorplan with plenty of living space. Pass through the beautiful front door with stained glass and into the entry hall. You'll be greeted by hardwood floors and natural light beaming from the multitude of windows framing the entire first floor. To the left, is a formal living room complete with a woodburning fireplace and an entire wall of built-in bookshelves, providing both charm and storage. Just past the living room in the front of the home, you'll find a sunroom, perfect for a morning cup of coffee. To the right of the entry hall is the formal dining room, with a large bay window and access to the kitchen. Once in the kitchen, you'll find exposed brick with white cabinetry, a 5-burner gas stove, dishwasher, disposal, built in microwave and a wall of pantry shelving. Two doors flank the kitchen: one leading to the patio and back yard and the other leading to the driveway. The second floor offers 3 generously proportioned bedrooms, one of which is currently used as a family room. A full hall bath with tub completes this floor. The third floor, currently used as the Primary Suite, houses an additional 2 bedrooms and renovated full bathroom with oversized stall shower. A quiet, surprise bonus space off the bathroom provides the perfect spot for a meditation room. There is a full, unfinished basement that provides ample storage space, along with a laundry area. Once in the backyard, you'll find a flagstone patio looking over a level and private lawn. The one car garage is sold in as-is condition and provides storage space for lawn care tools and outdoor furniture. There have been many improvements and renovations made to this home during the sellers' ownership! A pre-listing inspection report is available. Award-winning Lower Merion School District. With this prime location you are in walking distance to the commuter train, Heritage Trail, shopping, restaurants, and places of worship. Home comes with a one year 2-10 Home Warranty. Showings begin Saturday March 19th. Any offers received will be reviewed 3/22 evening.
Location
State PA
County Montgomery
Area Lower Merion Twp (10640)
Zoning LDR4
Rooms
Other Rooms Living Room, Dining Room, Kitchen, Sun/Florida Room, Laundry
Basement Full, Unfinished
Interior
Interior Features Floor Plan - Traditional, Wood Floors
Hot Water Natural Gas
Heating Heat Pump(s), Hot Water
Cooling Window Unit(s), Wall Unit
Flooring Hardwood, Carpet
Fireplaces Number 1
Equipment Dishwasher, Disposal, Dryer, Refrigerator, Stove, Washer, Water Heater
Fireplace Y
Appliance Dishwasher, Disposal, Dryer, Refrigerator, Stove, Washer, Water Heater
Heat Source Natural Gas
Laundry Basement
Exterior
Parking Features Additional Storage Area
Garage Spaces 3.0
Water Access N
Roof Type Pitched,Asphalt,Fiberglass
Accessibility None
Road Frontage Boro/Township
Total Parking Spaces 3
Garage Y
Building
Lot Description Front Yard, Level, Rear Yard
Story 3
Foundation Stone
Sewer Public Sewer
Water Public
Architectural Style Colonial
Level or Stories 3
Additional Building Above Grade, Below Grade
New Construction N
Schools
School District Lower Merion
Others
Senior Community No
Tax ID 40-00-46060-007
Ownership Fee Simple
SqFt Source Assessor
Acceptable Financing Cash, Conventional, Negotiable
Listing Terms Cash, Conventional, Negotiable
Financing Cash,Conventional,Negotiable
Special Listing Condition Standard
Read Less Info
Want to know what your home might be worth? Contact us for a FREE valuation!

Our team is ready to help you sell your home for the highest possible price ASAP

Bought with Sondra Dillon • Compass RE
Making real estate simple, fun and easy for you!






