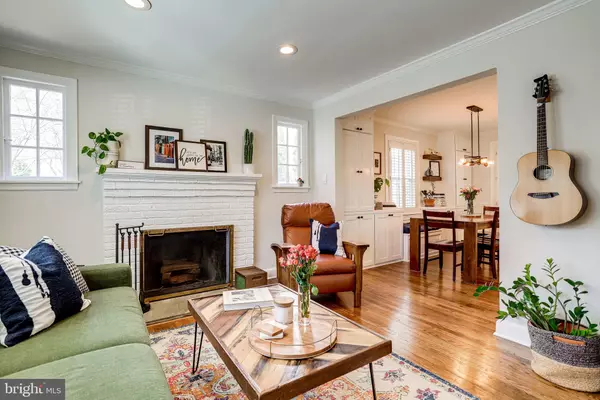$835,000
$770,000
8.4%For more information regarding the value of a property, please contact us for a free consultation.
3 Beds
2 Baths
2,076 SqFt
SOLD DATE : 04/15/2022
Key Details
Sold Price $835,000
Property Type Single Family Home
Sub Type Detached
Listing Status Sold
Purchase Type For Sale
Square Footage 2,076 sqft
Price per Sqft $402
Subdivision Greenway Downs
MLS Listing ID VAFX2057374
Sold Date 04/15/22
Style Cape Cod
Bedrooms 3
Full Baths 2
HOA Y/N N
Abv Grd Liv Area 1,326
Originating Board BRIGHT
Year Built 1946
Annual Tax Amount $8,741
Tax Year 2021
Lot Size 6,250 Sqft
Acres 0.14
Property Description
***SUNDAY 3/27 OPEN HOUSE CANCELLED***MULTIPLE OFFERS RECEIVED - OFFER DEADLINE 3/26 @ 7PM. WOW! This is it! Look no further! This charming Cape Cod has been updated to perfection in the sought after Greenway Downs community. This bright floor plan boasts over 2,000 square feet with 3 bedrooms and 2 renovatedfull baths. This one of a kind home features newly refinished hardwood floors, custom craftsmanship, and thoughtful upgrades throughout. Brand new luxury kitchen with "in trend" white cabinets, stainless steel appliances, farmhouse sink, and subway style backsplash. Enjoy the primary suite which offers your own private retreat, with a separate spacious sitting area and custom built-ins. Spacious main level secondary bedrooms/office. Recess lightingthroughout! Fully finished lower level features a bonus/game room, newly updated laundry room with built-ins, spacious storage room/workshop, full bathroom, and a bonus room! And don'tforget about the oversized fenced in backyard with an elegant screened-in porch with a picturesque pergola and patio. This has it all!
Location
State VA
County Fairfax
Zoning 140
Rooms
Other Rooms Living Room, Dining Room, Primary Bedroom, Sitting Room, Bedroom 2, Kitchen, Bedroom 1, Laundry, Bathroom 1, Bonus Room
Basement Full, Partially Finished, Outside Entrance, Rear Entrance, Sump Pump
Main Level Bedrooms 2
Interior
Interior Features Attic, Built-Ins, Crown Moldings, Entry Level Bedroom, Dining Area, Family Room Off Kitchen, Floor Plan - Traditional, Upgraded Countertops, Window Treatments
Hot Water Natural Gas
Heating Forced Air
Cooling Central A/C
Fireplaces Number 1
Fireplaces Type Wood, Mantel(s)
Equipment Cooktop, Dishwasher, Disposal, Dryer, Washer, Oven/Range - Electric, Refrigerator, Stove
Fireplace Y
Appliance Cooktop, Dishwasher, Disposal, Dryer, Washer, Oven/Range - Electric, Refrigerator, Stove
Heat Source Natural Gas
Exterior
Exterior Feature Screened, Porch(es)
Waterfront N
Water Access N
Accessibility None
Porch Screened, Porch(es)
Parking Type Off Street
Garage N
Building
Story 3
Foundation Slab
Sewer Public Sewer
Water Public
Architectural Style Cape Cod
Level or Stories 3
Additional Building Above Grade, Below Grade
New Construction N
Schools
Elementary Schools Timber Lane
Middle Schools Jackson
High Schools Falls Church
School District Fairfax County Public Schools
Others
Senior Community No
Tax ID 0504 03 0088
Ownership Fee Simple
SqFt Source Assessor
Acceptable Financing Cash, Conventional, VA, FHA
Listing Terms Cash, Conventional, VA, FHA
Financing Cash,Conventional,VA,FHA
Special Listing Condition Standard
Read Less Info
Want to know what your home might be worth? Contact us for a FREE valuation!

Our team is ready to help you sell your home for the highest possible price ASAP

Bought with Lauryn E Eadie • Compass

Making real estate simple, fun and easy for you!






