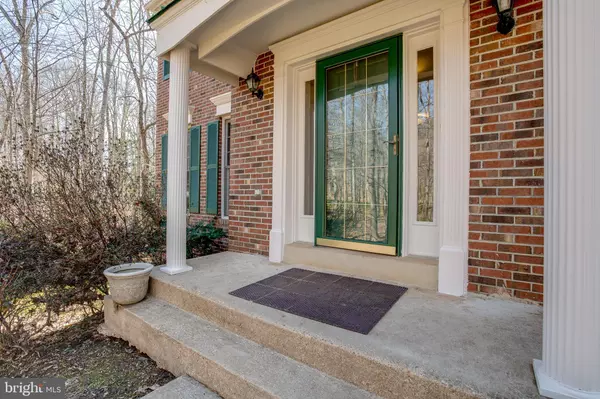$702,000
$650,000
8.0%For more information regarding the value of a property, please contact us for a free consultation.
5 Beds
4 Baths
3,495 SqFt
SOLD DATE : 04/13/2022
Key Details
Sold Price $702,000
Property Type Single Family Home
Sub Type Detached
Listing Status Sold
Purchase Type For Sale
Square Footage 3,495 sqft
Price per Sqft $200
Subdivision Colony Creek
MLS Listing ID VAPW2022600
Sold Date 04/13/22
Style Colonial
Bedrooms 5
Full Baths 3
Half Baths 1
HOA Y/N N
Abv Grd Liv Area 2,715
Originating Board BRIGHT
Year Built 1993
Annual Tax Amount $6,754
Tax Year 2021
Lot Size 1.569 Acres
Acres 1.57
Property Description
Location, location, location! Welcometo 6181 Lost Colony Drive! This beautiful Colonial is on a private, 1.57acre wooded lot! Built in 1993 with a clean, spacious, and well-planned 3855 total square feetfloorplan, it features 4 bedrooms on the upper level and 1 bedroom on the lower level. The huge primary bedroom on the upper level has cathedralceilings and a separate sitting room with a closet that could also be used as an additional bedroom if desired. The primary bedroom also features a huge walk-in closet with shelves galore! The en-suite boastsa spacious vanitywith double sinks, a luxurious soaking tub, an updated walk-in shower with a new glass door, and a water closet. The laundry room is just outside the bedroom door on the left with a sitting room off of it. Thissitting room could also be used as an office or den. The possibilities are unlimited!The hall bathroomhas a double vanity and a tub/shower with newer glass doors! The three additional bedrooms on the upperlevel are all together on the other side of the home! Venture downstairs to the main level and you will come to the heart of the home, the large gourmet kitchen with stainless steel appliances, oak cabinets, and corian countertops. It features a large island with a cooktop and seating area. Right beside it isa double wall oven with a built-in microwave above it. The kitchen is connected to a large family room with a woodburningfireplace and bay windows. The Living Room is off of the Family Room towards the front of the house. There is a separate formal dining room on the other side of the kitchen as well! There is also a deck off of the kitchen that would be perfect for cooking out with the family, or just relaxing!Step down the stairs to the lower level and you will be pleasantly surprised! It features a kitchenette, a full bathroom, a large bedroom and a walk-out recreation room! Located in the Colgan High School district on a quiet lane within close proximity to commuter routes, shopping centers and restaurants, this well appointed home has endless possibilities! Priced well and waiting for the new owners to make this home their own! Make plans to see it today!
Location
State VA
County Prince William
Zoning SR1
Rooms
Other Rooms Living Room, Dining Room, Primary Bedroom, Sitting Room, Bedroom 2, Bedroom 3, Bedroom 4, Bedroom 5, Kitchen, Family Room, Other, Recreation Room, Utility Room, Bathroom 2, Bathroom 3, Primary Bathroom
Basement Partial
Interior
Interior Features Breakfast Area, Family Room Off Kitchen, Kitchen - Country, Kitchen - Island, Kitchen - Table Space, Dining Area, Window Treatments, Primary Bath(s), Wet/Dry Bar, Wood Floors, WhirlPool/HotTub, Floor Plan - Traditional
Hot Water Natural Gas
Heating Heat Pump(s)
Cooling Ceiling Fan(s), Central A/C
Fireplaces Number 1
Fireplaces Type Equipment, Fireplace - Glass Doors, Mantel(s)
Equipment Washer/Dryer Hookups Only, Cooktop, Cooktop - Down Draft, Dishwasher, Disposal, Dryer, Exhaust Fan, Extra Refrigerator/Freezer, Icemaker, Oven - Wall, Refrigerator, Washer, Water Dispenser
Fireplace Y
Window Features Bay/Bow,Double Pane,Screens,Skylights
Appliance Washer/Dryer Hookups Only, Cooktop, Cooktop - Down Draft, Dishwasher, Disposal, Dryer, Exhaust Fan, Extra Refrigerator/Freezer, Icemaker, Oven - Wall, Refrigerator, Washer, Water Dispenser
Heat Source Natural Gas
Exterior
Exterior Feature Deck(s)
Garage Garage Door Opener
Garage Spaces 2.0
Utilities Available Cable TV Available
Amenities Available None
Waterfront N
Water Access N
View Trees/Woods
Roof Type Asphalt
Accessibility None
Porch Deck(s)
Road Frontage City/County
Parking Type Attached Garage
Attached Garage 2
Total Parking Spaces 2
Garage Y
Building
Lot Description Backs to Trees, Cul-de-sac, Premium, Trees/Wooded
Story 3
Foundation Permanent
Sewer Gravity Sept Fld, Septic = # of BR
Water Well
Architectural Style Colonial
Level or Stories 3
Additional Building Above Grade, Below Grade
Structure Type Cathedral Ceilings
New Construction N
Schools
School District Prince William County Public Schools
Others
HOA Fee Include None
Senior Community No
Tax ID 7991-96-6614
Ownership Fee Simple
SqFt Source Assessor
Security Features Surveillance Sys
Acceptable Financing Negotiable
Listing Terms Negotiable
Financing Negotiable
Special Listing Condition Standard
Read Less Info
Want to know what your home might be worth? Contact us for a FREE valuation!

Our team is ready to help you sell your home for the highest possible price ASAP

Bought with Kevin M Whitelaw • Samson Properties

Making real estate simple, fun and easy for you!






