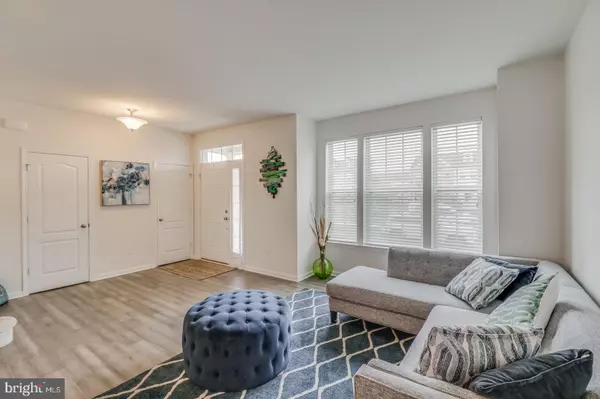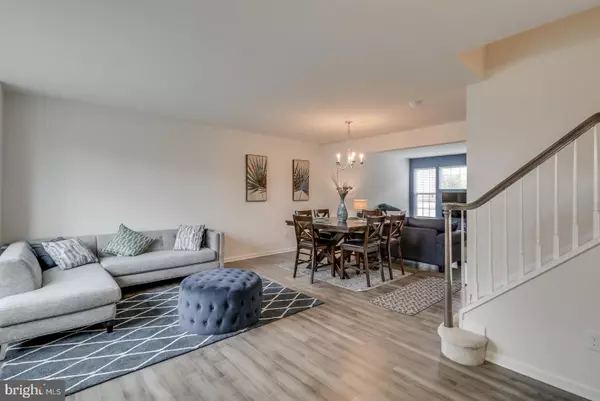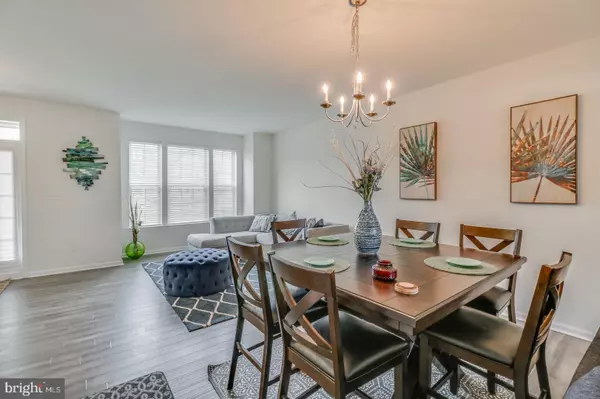$370,000
$370,000
For more information regarding the value of a property, please contact us for a free consultation.
3 Beds
2 Baths
2,425 SqFt
SOLD DATE : 07/15/2021
Key Details
Sold Price $370,000
Property Type Townhouse
Sub Type Interior Row/Townhouse
Listing Status Sold
Purchase Type For Sale
Square Footage 2,425 sqft
Price per Sqft $152
Subdivision Village Of Bayberry
MLS Listing ID DENC525992
Sold Date 07/15/21
Style Colonial
Bedrooms 3
Full Baths 2
HOA Fees $48
HOA Y/N Y
Abv Grd Liv Area 2,425
Originating Board BRIGHT
Year Built 2018
Annual Tax Amount $2,966
Tax Year 2020
Lot Size 2,614 Sqft
Acres 0.06
Lot Dimensions 0.00 x 0.00
Property Description
3 Year Young Carriage Home in the highly desirable Village of Bayberry North, This beautiful , lovingly maintained 3 Bedroom 2.5 Bathroom home with rear entry garage and covered porch offers ample space with room to grow. This property boasts an open concept floor plan with lots of natural light The 1st Floor features Luxury Vinyl Plank thru out. In the kitchen you will find upgraded 42 white cabinets with molding, granite counters, stainless steel appliances, an island with overhang for additional seating , pendant and recessed lighting, Upstairs you will find the amply sized owners retreat complete with walk in closet and a full bathroom with huge shower stall. The 2nd level also features 2 additional generously sized bedrooms, another full bathroom, linen closet and laundry area. The finished basement is a great area for a man cave , movie area or kids playroom. There is also a rough in for future bathroom. Outside you will find a landscaped front yard and a fenced in backyard with enough space to enjoy, but not too much to take care of. The community offers plenty of walking paths, multiple community parks and a lake house on the community lake stocked with fish ready for you to cast from the shore or your kayak. Conveniently located to Rt 1, Rt 13, 301 and 896 this home and community offers everything you are looking for.
Location
State DE
County New Castle
Area South Of The Canal (30907)
Zoning S
Direction Southwest
Rooms
Other Rooms Living Room, Dining Room, Bedroom 2, Bedroom 3, Kitchen, Family Room, Bedroom 1, Bathroom 1, Bathroom 2, Half Bath
Basement Full, Partially Finished
Interior
Interior Features Breakfast Area, Ceiling Fan(s), Carpet, Family Room Off Kitchen, Floor Plan - Open, Kitchen - Eat-In, Kitchen - Galley, Kitchen - Island, Pantry, Recessed Lighting, Stall Shower, Upgraded Countertops, Walk-in Closet(s), Wood Floors
Hot Water Electric
Cooling Central A/C
Flooring Laminated, Carpet
Equipment Built-In Microwave, Built-In Range, Dishwasher, Disposal, Dryer, Icemaker, Oven - Self Cleaning, Oven/Range - Gas, Refrigerator, Stainless Steel Appliances, Washer, Water Heater
Fireplace N
Window Features Screens,Transom
Appliance Built-In Microwave, Built-In Range, Dishwasher, Disposal, Dryer, Icemaker, Oven - Self Cleaning, Oven/Range - Gas, Refrigerator, Stainless Steel Appliances, Washer, Water Heater
Heat Source Natural Gas Available, Electric
Laundry Upper Floor
Exterior
Parking Features Garage - Rear Entry
Garage Spaces 2.0
Fence Vinyl
Utilities Available Cable TV, Cable TV Available, Natural Gas Available, Phone
Water Access N
View Park/Greenbelt
Roof Type Architectural Shingle
Accessibility None
Attached Garage 1
Total Parking Spaces 2
Garage Y
Building
Story 2.5
Sewer Public Sewer
Water Public
Architectural Style Colonial
Level or Stories 2.5
Additional Building Above Grade, Below Grade
New Construction N
Schools
School District Appoquinimink
Others
HOA Fee Include Common Area Maintenance,Snow Removal
Senior Community No
Tax ID 13-008.34-345
Ownership Fee Simple
SqFt Source Assessor
Acceptable Financing Cash, Conventional, FHA, USDA, VA
Listing Terms Cash, Conventional, FHA, USDA, VA
Financing Cash,Conventional,FHA,USDA,VA
Special Listing Condition Standard
Read Less Info
Want to know what your home might be worth? Contact us for a FREE valuation!

Our team is ready to help you sell your home for the highest possible price ASAP

Bought with Megan Aitken • Keller Williams Realty

Making real estate simple, fun and easy for you!






