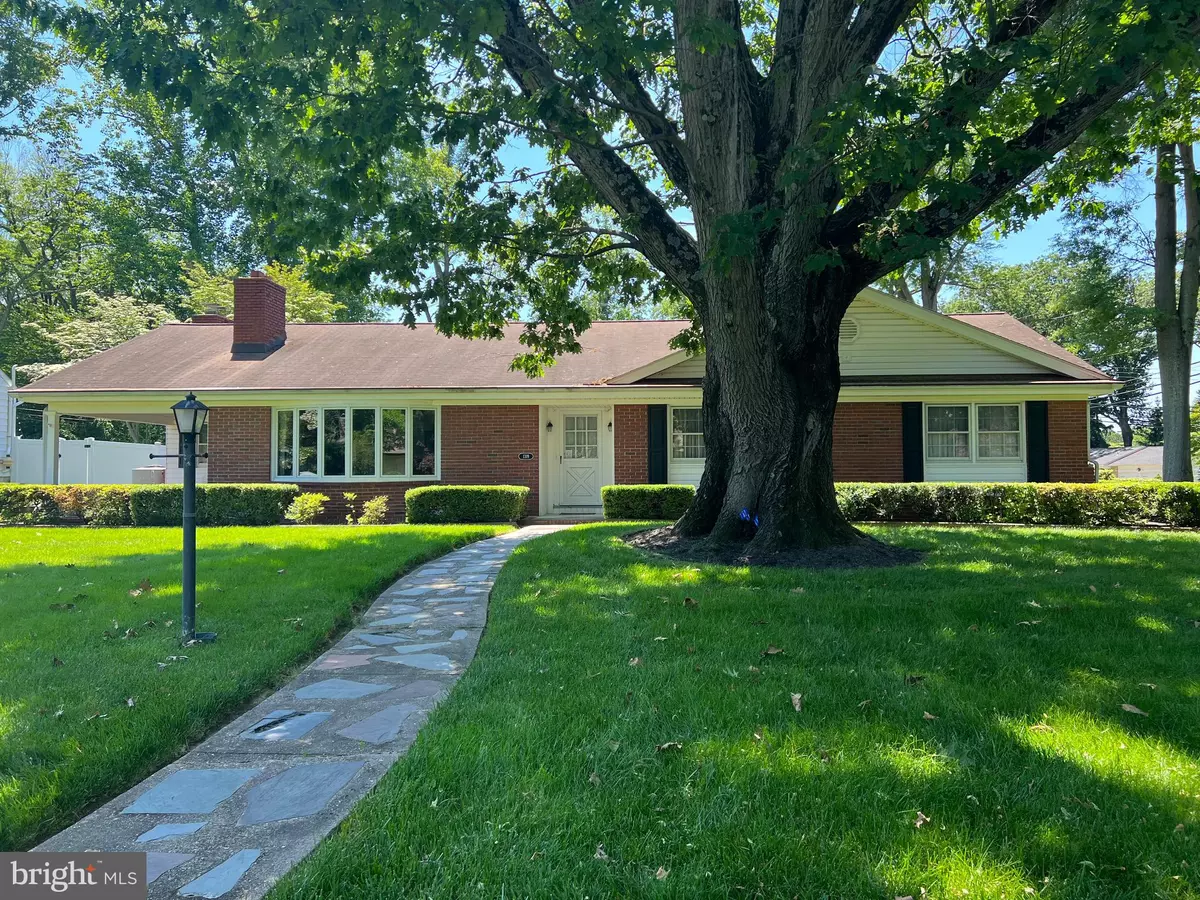$520,000
$599,000
13.2%For more information regarding the value of a property, please contact us for a free consultation.
3 Beds
3 Baths
2,243 SqFt
SOLD DATE : 09/12/2022
Key Details
Sold Price $520,000
Property Type Single Family Home
Sub Type Detached
Listing Status Sold
Purchase Type For Sale
Square Footage 2,243 sqft
Price per Sqft $231
Subdivision Wynnewood
MLS Listing ID PABU2028686
Sold Date 09/12/22
Style Ranch/Rambler
Bedrooms 3
Full Baths 2
Half Baths 1
HOA Y/N N
Abv Grd Liv Area 2,243
Originating Board BRIGHT
Year Built 1961
Annual Tax Amount $9,681
Tax Year 2021
Lot Size 0.282 Acres
Acres 0.28
Lot Dimensions 82.00 x 150.00
Property Description
Lovely 3 bedroom 2.5 bath ranch home impeccably maintained by the owners. Move in ready!! Pride of ownership is truly evident. Spacious one floor living in the highly desirable community of Wynnewood. This home has wonderful curb appeal with plenty of natural sunlight. Wood burning fireplace in the formal living room and family room. There is hardwood flooring under all the carpeting. Whole house generator only 4 years old. Adorable private covered side porch/ patio off of living room. Rear patio off of the kitchen area for great entertaining. Circular driveway with 2 car garage & keypad entry. Tons of parking. Full heated basement with plenty of storage space & 2 separate wine cellar areas. 2 zoned heat, first floor & basement. Gutter helmets . Pennsbury Schools. One year home warranty included. Great commute to NYC, Princeton, Philadelphia and all points west via PA Turnpike. Trenton & Hamilton train stations are a few minutes away. Don't miss this one, a wonderful opportunity to enjoy one floor living.
Location
State PA
County Bucks
Area Lower Makefield Twp (10120)
Zoning E2
Rooms
Other Rooms Living Room, Dining Room, Primary Bedroom, Bedroom 2, Bedroom 3, Kitchen, Family Room, Basement, Foyer, Laundry, Primary Bathroom, Full Bath, Half Bath
Basement Full, Heated, Interior Access, Partially Finished, Sump Pump
Main Level Bedrooms 3
Interior
Interior Features Attic, Built-Ins, Carpet, Entry Level Bedroom, Family Room Off Kitchen, Floor Plan - Traditional, Formal/Separate Dining Room, Kitchen - Eat-In, Pantry, Primary Bath(s), Tub Shower, Intercom, Wine Storage, Wood Floors
Hot Water Natural Gas
Heating Baseboard - Hot Water
Cooling Central A/C
Flooring Hardwood
Fireplaces Number 2
Fireplaces Type Marble, Brick, Fireplace - Glass Doors, Mantel(s)
Equipment Built-In Range, Dishwasher, Disposal, Dryer, Freezer, Oven - Self Cleaning, Refrigerator, Washer, Cooktop, Extra Refrigerator/Freezer, Oven - Double, Oven - Wall, Oven/Range - Electric, Microwave
Fireplace Y
Appliance Built-In Range, Dishwasher, Disposal, Dryer, Freezer, Oven - Self Cleaning, Refrigerator, Washer, Cooktop, Extra Refrigerator/Freezer, Oven - Double, Oven - Wall, Oven/Range - Electric, Microwave
Heat Source Natural Gas
Laundry Main Floor
Exterior
Parking Features Additional Storage Area, Garage - Rear Entry, Inside Access, Garage Door Opener
Garage Spaces 12.0
Water Access N
Roof Type Asphalt
Accessibility None
Attached Garage 2
Total Parking Spaces 12
Garage Y
Building
Lot Description Corner, Front Yard, Rear Yard, SideYard(s)
Story 1
Foundation Block
Sewer Public Sewer
Water Public
Architectural Style Ranch/Rambler
Level or Stories 1
Additional Building Above Grade, Below Grade
New Construction N
Schools
School District Pennsbury
Others
Senior Community No
Tax ID 20-043-023-019
Ownership Fee Simple
SqFt Source Assessor
Special Listing Condition Standard
Read Less Info
Want to know what your home might be worth? Contact us for a FREE valuation!

Our team is ready to help you sell your home for the highest possible price ASAP

Bought with Barbara L Fischer • BHHS Fox & Roach -Yardley/Newtown

Making real estate simple, fun and easy for you!






