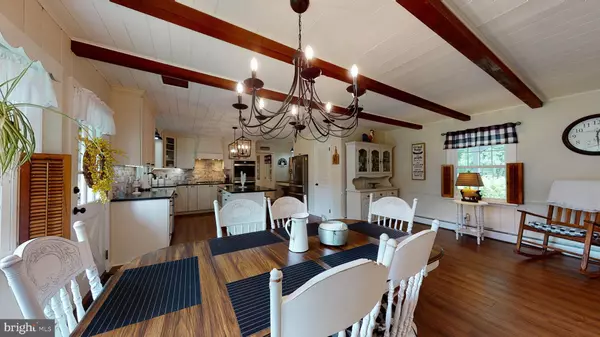$652,900
$689,000
5.2%For more information regarding the value of a property, please contact us for a free consultation.
4 Beds
3 Baths
3,177 SqFt
SOLD DATE : 09/06/2022
Key Details
Sold Price $652,900
Property Type Single Family Home
Sub Type Detached
Listing Status Sold
Purchase Type For Sale
Square Footage 3,177 sqft
Price per Sqft $205
Subdivision None Available
MLS Listing ID NJBL2027656
Sold Date 09/06/22
Style Ranch/Rambler
Bedrooms 4
Full Baths 3
HOA Y/N N
Abv Grd Liv Area 3,177
Originating Board BRIGHT
Year Built 1965
Annual Tax Amount $8,400
Tax Year 2021
Lot Size 8.600 Acres
Acres 8.6
Lot Dimensions 0.00 x 0.00
Property Description
Welcome to country living at its finest. Oak Shade Knoll Farm is close to modern conveniences and is on 8.6 Farm Assessed acres in Southampton Twp in the heart of Burlington County. A NEW driveway and vinyl fencing across the front of the property has been installed by the seller for you to enjoy as you drive to the beautifully landscaped property and home. As you enter the circular driveway there is a historic oak tree centered in the middle. The beautiful expansive custom rancher on the left was just recently painted, with a bluestone entry, NEW garage door, NEW windows, and original hardwood floors awaiting its new owners. Meticulously maintained this 3100+ square foot home is just loaded with storage space and a full basement, floored attic and numerous closets. A NEW custom kitchen with white wood cabinets, black granite counters with island and stools, S/S appliances, custom backsplash (Legno Blanco} and vinyl brown waterproof planked flooring extends thru the kitchen, breakfast room, hallway and mud/utility room. While sitting in the breakfast room you can enjoy the wood burning fireplace and the gorgeous views outside. The home also offers two more bedrooms with hardwood floors and full bathroom. Not to be overlooked is the grand master bedroom suite which features a sitting area, library or nursery, gas fireplace, walk in closet, with a master bathroom with enclosed glass shower. An unfinished walk-up attic space with access to the master bedroom offers a choice of finishing to a loft or additional living space. There is a patio space off the master bedroom which lends itself to creating an outdoor entertaining area. You can relax on the three-season enclosed porch and enjoy the views of the property. An attached garage with custom cabinetry and full unfinished basement with a NEW boiler and NEW hot water heater, offers ample room for additional storage or workshop. A detached FIVE bay garage outbuilding with New facia and soffits covered with aluminum, attached 12' X 16' vented greenhouse with a fenced in 6 run kennel is suitable for the hobbyist, antique collector, car enthusiast, or for simply storing farm equipment. The possibilities for the sprawling open acreage are endless with options for horses, livestock, crops, horticulture and produce. The level acreage can easily be converted for the avid equestrian to a space for a riding arena, barn and paddocks. There are approximately 2 acres of the property in hardwood forest and includes a large pond, a perfect setting for a picnic. Live life in the country but close to RT 70, RT 38 and 295, shopping, dining, schools and Philadelphia. Just turn the key and make this spectacular country estate your own. The owners are actively looking for a new home. The purchase of this home is contingent on the sellers finding a suitable home. Settlement won't be until Approximately Oct. 12, 2022.
Location
State NJ
County Burlington
Area Southampton Twp (20333)
Zoning RCPL
Rooms
Other Rooms Primary Bedroom, Bedroom 4, Kitchen, Breakfast Room, Great Room, Laundry, Office, Bathroom 2, Bathroom 3, Screened Porch
Basement Full
Main Level Bedrooms 4
Interior
Hot Water Electric
Heating Forced Air
Cooling Central A/C
Heat Source Oil
Exterior
Garage Garage - Side Entry, Garage Door Opener
Garage Spaces 26.0
Waterfront N
Water Access N
Accessibility None
Parking Type Attached Garage, Detached Garage, Driveway
Attached Garage 1
Total Parking Spaces 26
Garage Y
Building
Story 1
Foundation Block
Sewer On Site Septic
Water Well
Architectural Style Ranch/Rambler
Level or Stories 1
Additional Building Above Grade, Below Grade
New Construction N
Schools
School District Lenape Regional High
Others
Pets Allowed Y
Senior Community No
Tax ID 33-03101-00014
Ownership Fee Simple
SqFt Source Estimated
Special Listing Condition Standard
Pets Description No Pet Restrictions
Read Less Info
Want to know what your home might be worth? Contact us for a FREE valuation!

Our team is ready to help you sell your home for the highest possible price ASAP

Bought with Non Member • Non Subscribing Office

Making real estate simple, fun and easy for you!






