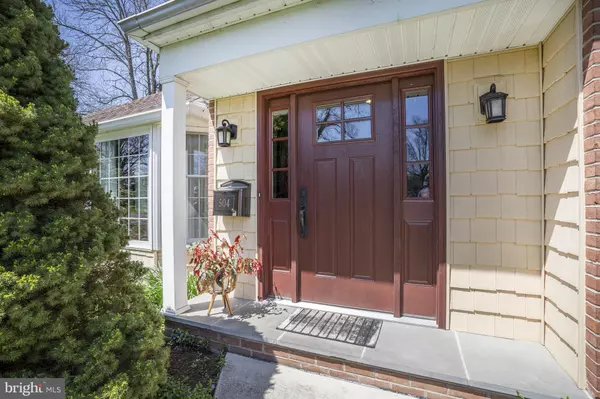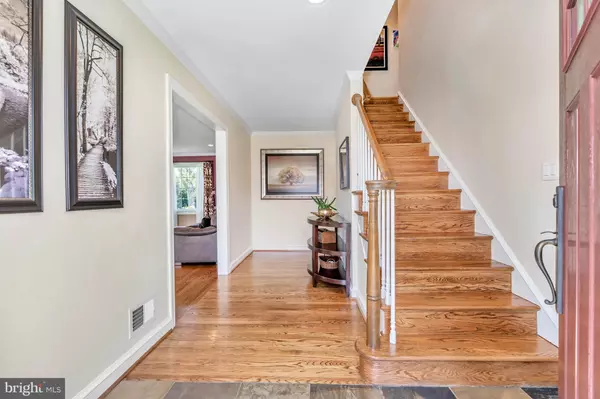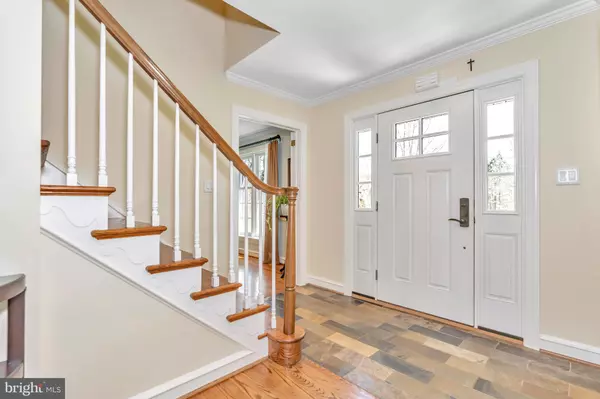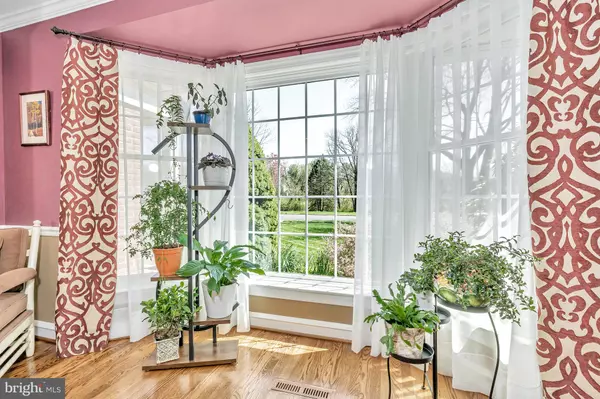$768,000
$730,000
5.2%For more information regarding the value of a property, please contact us for a free consultation.
3 Beds
3 Baths
2,500 SqFt
SOLD DATE : 07/12/2022
Key Details
Sold Price $768,000
Property Type Single Family Home
Sub Type Detached
Listing Status Sold
Purchase Type For Sale
Square Footage 2,500 sqft
Price per Sqft $307
Subdivision Woodbrook
MLS Listing ID DENC2021914
Sold Date 07/12/22
Style Cape Cod
Bedrooms 3
Full Baths 2
Half Baths 1
HOA Fees $16/ann
HOA Y/N Y
Abv Grd Liv Area 2,500
Originating Board BRIGHT
Year Built 1963
Annual Tax Amount $5,019
Tax Year 2021
Lot Size 0.440 Acres
Acres 0.44
Lot Dimensions 161 x 139
Property Description
Welcome to 504 Kerfoot Farm Road situated on a private, nearly 1/2 acre lot facing New Castle County park land with golf course views. Located in the highly sought-after community of Woodbrook whose residents enjoy tree-lined streets, sidewalks and street lights, this home has been completely updated by the current owners and is move-in ready. Adjacent to the Dupont Country Club with 3 golf courses, swimming, tennis and more, the Woodbrook community enjoys a very active lifestyle. Pride of ownership is evident at every turn in this home. Welcome your guests into the large, bright foyer with the sunny formal living room with gas fireplace to your left and the intimate dining room (currently used as home office) to your right. Beyond the dining room is the ample and well-appointed kitchen with gorgeous maple custom cabinetry, granite countertops, gas cooking, stainless steel appliances, recessed lighting and tile flooring. At the rear of the home is the family room (currently used as the dining room) with gorgeous wood-burning fireplace with magnificent brick mantel, exposed beams and built-in cabinetry on two walls. The family room has a Dutch-style door to the screened-in porch with a porcelain tile floor. A main-level owner's suite make this home stand out. The owner's en-suite bath has luxurious finishes and is adjacent to the main-level powder room for possible expansion. Main level laundry completes this floor. Two large bedrooms with separate HVAC via Mitsubishi mini splits plus a full bath adjoining one of the two bedrooms are found on the upper level of the home. If more square footage is what you need, two large unfinished attic spaces and a dry basement with high ceilings await your plans. A new backyard patio with built-in fire pit (2018) is complemented by mature Yoshino Japanese cedar trees for added privacy. The list of updates is seemingly endless and include new furnace and A/C (2021), new driveway (2021), new flat roof (2021), remodeled owners' bath (2019), new hot water heater (2017), new Anderson 400 series windows (2013) and new siding (2013). A complete list of updates is available upon request.
Location
State DE
County New Castle
Area Brandywine (30901)
Zoning NC15
Rooms
Other Rooms Living Room, Dining Room, Primary Bedroom, Bedroom 2, Bedroom 3, Kitchen, Family Room, Foyer, Bathroom 2, Primary Bathroom, Half Bath
Basement Crawl Space, Daylight, Partial, Drain, Full, Outside Entrance, Rear Entrance, Unfinished
Main Level Bedrooms 1
Interior
Interior Features Attic, Breakfast Area, Built-Ins, Cedar Closet(s), Ceiling Fan(s), Crown Moldings, Exposed Beams, Family Room Off Kitchen, Floor Plan - Traditional, Formal/Separate Dining Room, Kitchen - Gourmet, Upgraded Countertops, Wood Floors
Hot Water Natural Gas
Heating Forced Air
Cooling Central A/C
Fireplaces Number 2
Fireplaces Type Brick, Corner, Gas/Propane
Equipment Dishwasher, Disposal, Dryer, Extra Refrigerator/Freezer, Microwave, Oven - Wall, Oven/Range - Gas, Range Hood, Refrigerator, Washer, Water Heater - High-Efficiency
Fireplace Y
Window Features Wood Frame
Appliance Dishwasher, Disposal, Dryer, Extra Refrigerator/Freezer, Microwave, Oven - Wall, Oven/Range - Gas, Range Hood, Refrigerator, Washer, Water Heater - High-Efficiency
Heat Source Natural Gas
Laundry Main Floor
Exterior
Exterior Feature Patio(s), Porch(es), Roof, Screened
Parking Features Additional Storage Area, Garage - Side Entry, Garage Door Opener, Inside Access
Garage Spaces 5.0
Water Access N
View Golf Course
Accessibility None
Porch Patio(s), Porch(es), Roof, Screened
Attached Garage 2
Total Parking Spaces 5
Garage Y
Building
Lot Description Corner, Front Yard, Landscaping, Level, Private, Rear Yard, SideYard(s)
Story 2
Foundation Block, Crawl Space
Sewer Public Sewer
Water Public
Architectural Style Cape Cod
Level or Stories 2
Additional Building Above Grade, Below Grade
New Construction N
Schools
School District Brandywine
Others
Senior Community No
Tax ID 06-089.00-050
Ownership Fee Simple
SqFt Source Estimated
Special Listing Condition Standard
Read Less Info
Want to know what your home might be worth? Contact us for a FREE valuation!

Our team is ready to help you sell your home for the highest possible price ASAP

Bought with Heather Guerke • Long & Foster Real Estate, Inc.

Making real estate simple, fun and easy for you!






