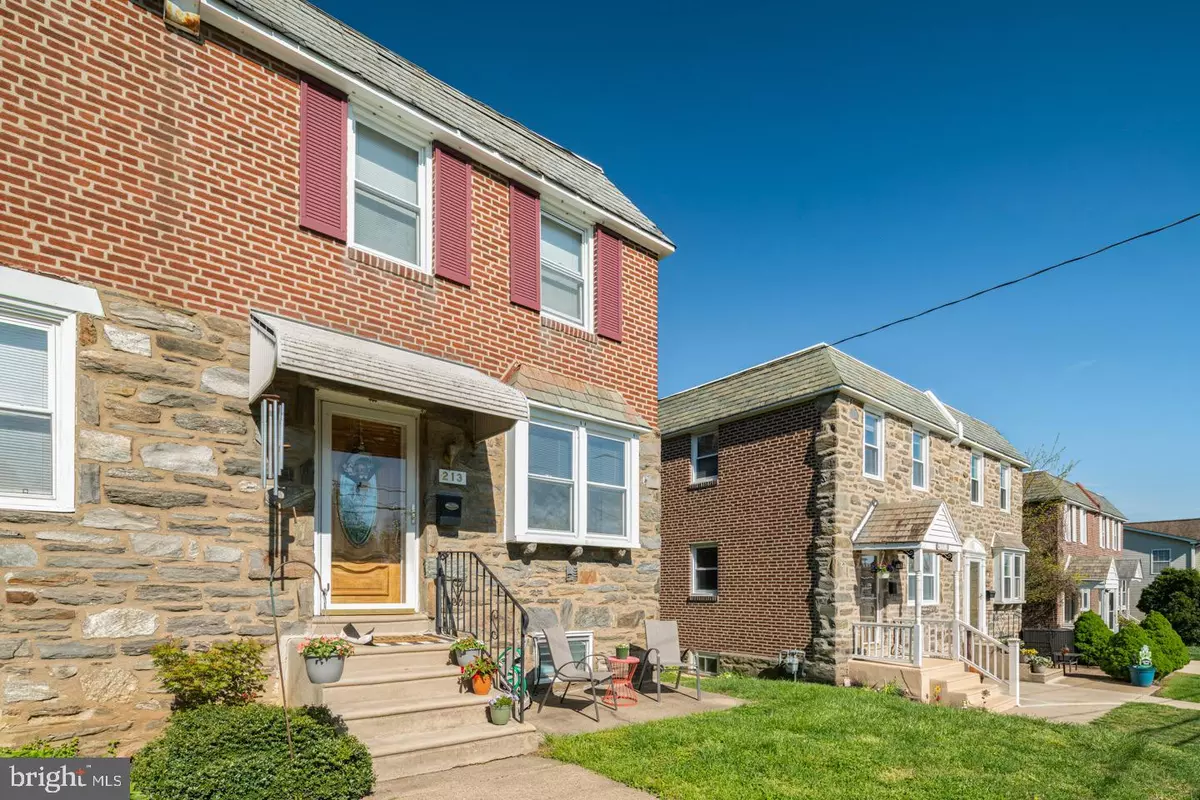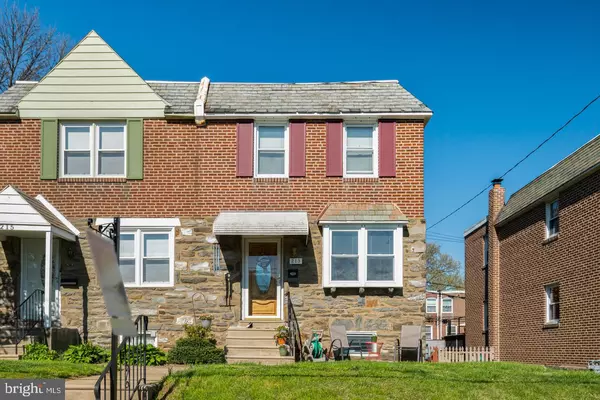$216,000
$185,000
16.8%For more information regarding the value of a property, please contact us for a free consultation.
3 Beds
1 Bath
1,260 SqFt
SOLD DATE : 06/23/2021
Key Details
Sold Price $216,000
Property Type Single Family Home
Sub Type Twin/Semi-Detached
Listing Status Sold
Purchase Type For Sale
Square Footage 1,260 sqft
Price per Sqft $171
Subdivision Drexel Park Garden
MLS Listing ID PADE544246
Sold Date 06/23/21
Style Colonial,Traditional
Bedrooms 3
Full Baths 1
HOA Y/N N
Abv Grd Liv Area 1,260
Originating Board BRIGHT
Year Built 1948
Annual Tax Amount $5,642
Tax Year 2020
Lot Size 1,960 Sqft
Acres 0.04
Lot Dimensions 26.00 x 100.00
Property Description
Welcome to 213 Wilde Ave! This beautiful brick twin home is found on one of the most desirable streets in Drexel Hill. Enter through the front door and you'll be immediately wowed by the spacious first floor. It provides a gorgeous living room, updated open dinning room and kitchen, and exit to the private deck where you can enjoy a coffee and the beautiful spring weather. Upstairs you'll find a brand new carpet on the steps and landing, gorgeously designed bedrooms, great closet space, and updated bathroom that provides tons of natural light through the skylight window. For a great workout or additional room head down to the lower level. You'll be amazed by what you find, and all the possibilities for your future gym! Plenty of storage space on the lower level with a laundry room area that provides easy access to and from the off street, PRIVATE parking in rear, and a one car garage as well. Outside you'll find a fenced in yard, and front patio perfect for barbecues, dogs, and kids! This home is move in ready, and won't last long! Showings will start Friday 4/30!
Location
State PA
County Delaware
Area Upper Darby Twp (10416)
Zoning RESIDENTIAL
Rooms
Basement Garage Access, Rear Entrance, Fully Finished
Interior
Interior Features Wood Floors, Tub Shower, Combination Kitchen/Dining, Dining Area
Hot Water Natural Gas
Heating Forced Air
Cooling Central A/C
Flooring Hardwood, Carpet, Laminated
Equipment Dishwasher, Dryer, Microwave, Oven/Range - Gas, Refrigerator, Washer
Furnishings No
Window Features Bay/Bow,Skylights
Appliance Dishwasher, Dryer, Microwave, Oven/Range - Gas, Refrigerator, Washer
Heat Source Natural Gas
Exterior
Exterior Feature Patio(s), Deck(s)
Garage Covered Parking
Garage Spaces 1.0
Fence Wood
Utilities Available Cable TV Available, Electric Available, Natural Gas Available
Waterfront N
Water Access N
Roof Type Shingle
Accessibility None
Porch Patio(s), Deck(s)
Parking Type Attached Garage, Off Street
Attached Garage 1
Total Parking Spaces 1
Garage Y
Building
Story 2
Sewer Public Sewer
Water Public
Architectural Style Colonial, Traditional
Level or Stories 2
Additional Building Above Grade, Below Grade
New Construction N
Schools
High Schools Upper Darby Senior
School District Upper Darby
Others
Senior Community No
Tax ID 16-13-03873-00
Ownership Fee Simple
SqFt Source Assessor
Special Listing Condition Standard
Read Less Info
Want to know what your home might be worth? Contact us for a FREE valuation!

Our team is ready to help you sell your home for the highest possible price ASAP

Bought with Marybeth Mack • Palmer Mack Real Estate Services

Making real estate simple, fun and easy for you!






