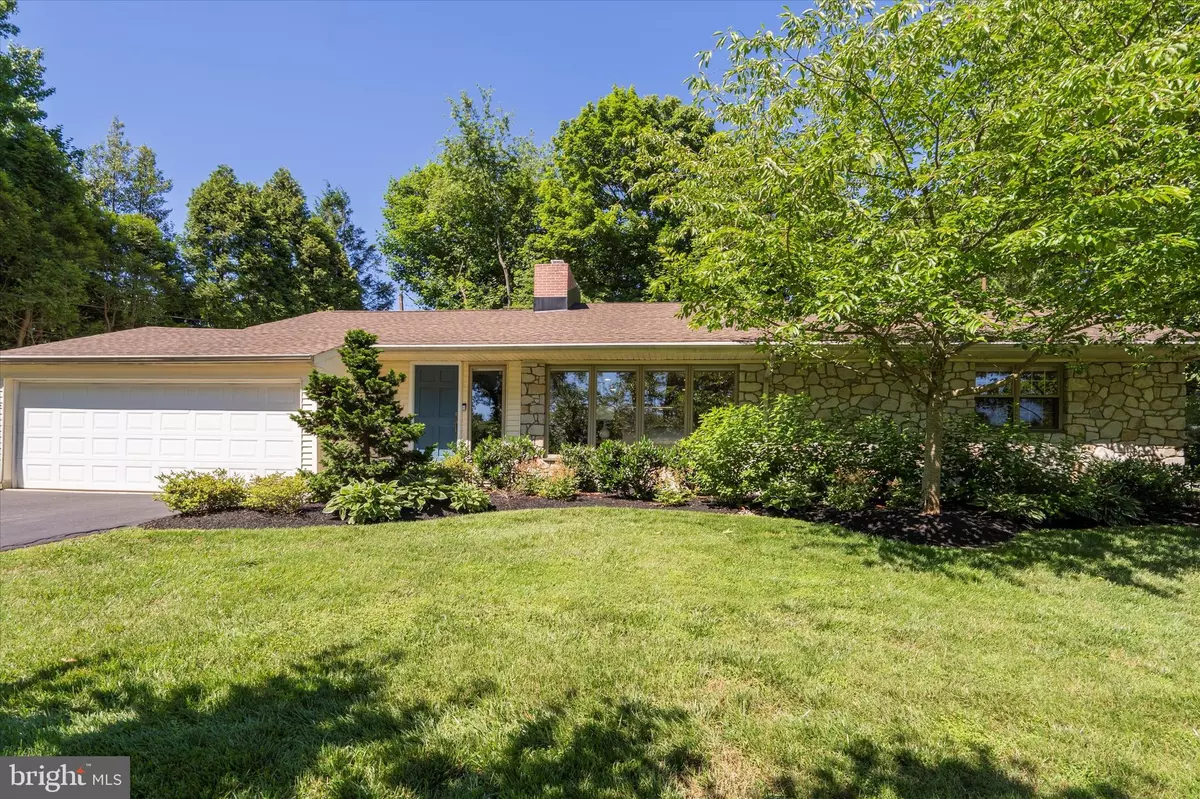$566,000
$489,000
15.7%For more information regarding the value of a property, please contact us for a free consultation.
3 Beds
2 Baths
1,843 SqFt
SOLD DATE : 11/28/2022
Key Details
Sold Price $566,000
Property Type Single Family Home
Sub Type Detached
Listing Status Sold
Purchase Type For Sale
Square Footage 1,843 sqft
Price per Sqft $307
Subdivision Meadow Brook
MLS Listing ID PAMC2052406
Sold Date 11/28/22
Style Ranch/Rambler
Bedrooms 3
Full Baths 2
HOA Y/N N
Abv Grd Liv Area 1,843
Originating Board BRIGHT
Year Built 1957
Annual Tax Amount $6,870
Tax Year 2022
Lot Size 0.395 Acres
Acres 0.39
Lot Dimensions 136.00 x 0.00
Property Description
Welcome home! This stunning 3 bedroom, 2 bathroom ranch in the sought after Meadowbrook community is ready for you to move right in! The moment you walk through the door you will fall in love with the large bright foyer with tile flooring. Moving through the expansive living room, the gleaming hardwood floors catch your attention and flow through the charming dining room. In the kitchen, the maple cabinets, corian countertops and upgraded stainless appliances make the perfect space to prepare for your next gathering. Continuing on to the primary suite, you won't be disappointed with the generous space which includes a sitting area and plenty of space for a home office. The recently renovated primary bathroom is your perfect retreat after a long day! Well equipped with an oversized tile shower, soaking tub and double vanity, this is the perfect place to unwind. The second bedroom includes more of the beautiful flooring and private access to an updated hall bathroom. The third bedroom and bonus living space, large enough to accommodate all your needs, complete the home. Outside, the fully fenced and recently landscaped backyard provides a large deck with privacy for entertaining. A two-car garage lends plenty of space for all your storage needs and to keep your cars out of the elements. Home is also equipped with a new HVAC unit installed in 2022 and a whole house generator. Don't miss your opportunity at this gorgeous home conveniently located in a quiet neighborhood in Abington School District, close to major routes, shopping and restaurants. ***UPDATE: Showings begin FRIDAY 9 AM***. Open house has been moved to Sunday 9/25 11 AM-1 PM.
Location
State PA
County Montgomery
Area Abington Twp (10630)
Zoning V
Rooms
Other Rooms Living Room, Dining Room, Primary Bedroom, Bedroom 2, Bedroom 3, Kitchen, Foyer, Office, Bathroom 1, Primary Bathroom
Basement Partial
Main Level Bedrooms 3
Interior
Interior Features Attic, Ceiling Fan(s), Dining Area, Entry Level Bedroom, Floor Plan - Traditional, Formal/Separate Dining Room, Kitchen - Country, Primary Bath(s), Pantry, Stall Shower, Wood Floors
Hot Water Natural Gas
Heating Baseboard - Hot Water
Cooling Central A/C
Flooring Hardwood, Tile/Brick
Fireplaces Number 1
Fireplaces Type Mantel(s), Brick
Equipment Built-In Microwave, Dishwasher, Disposal, Dryer, Oven - Self Cleaning, Oven/Range - Gas, Refrigerator, Stainless Steel Appliances, Washer
Fireplace Y
Appliance Built-In Microwave, Dishwasher, Disposal, Dryer, Oven - Self Cleaning, Oven/Range - Gas, Refrigerator, Stainless Steel Appliances, Washer
Heat Source Natural Gas
Laundry Main Floor
Exterior
Parking Features Additional Storage Area, Garage - Front Entry, Garage Door Opener
Garage Spaces 5.0
Fence Privacy, Vinyl
Water Access N
Roof Type Pitched,Shingle,Flat
Accessibility None
Attached Garage 2
Total Parking Spaces 5
Garage Y
Building
Story 1
Foundation Permanent
Sewer Public Sewer
Water Public
Architectural Style Ranch/Rambler
Level or Stories 1
Additional Building Above Grade, Below Grade
New Construction N
Schools
High Schools Abington Junior
School District Abington
Others
Senior Community No
Tax ID 30-00-24084-006
Ownership Fee Simple
SqFt Source Assessor
Special Listing Condition Standard
Read Less Info
Want to know what your home might be worth? Contact us for a FREE valuation!

Our team is ready to help you sell your home for the highest possible price ASAP

Bought with Blakely A Minton • Redfin Corporation
Making real estate simple, fun and easy for you!






