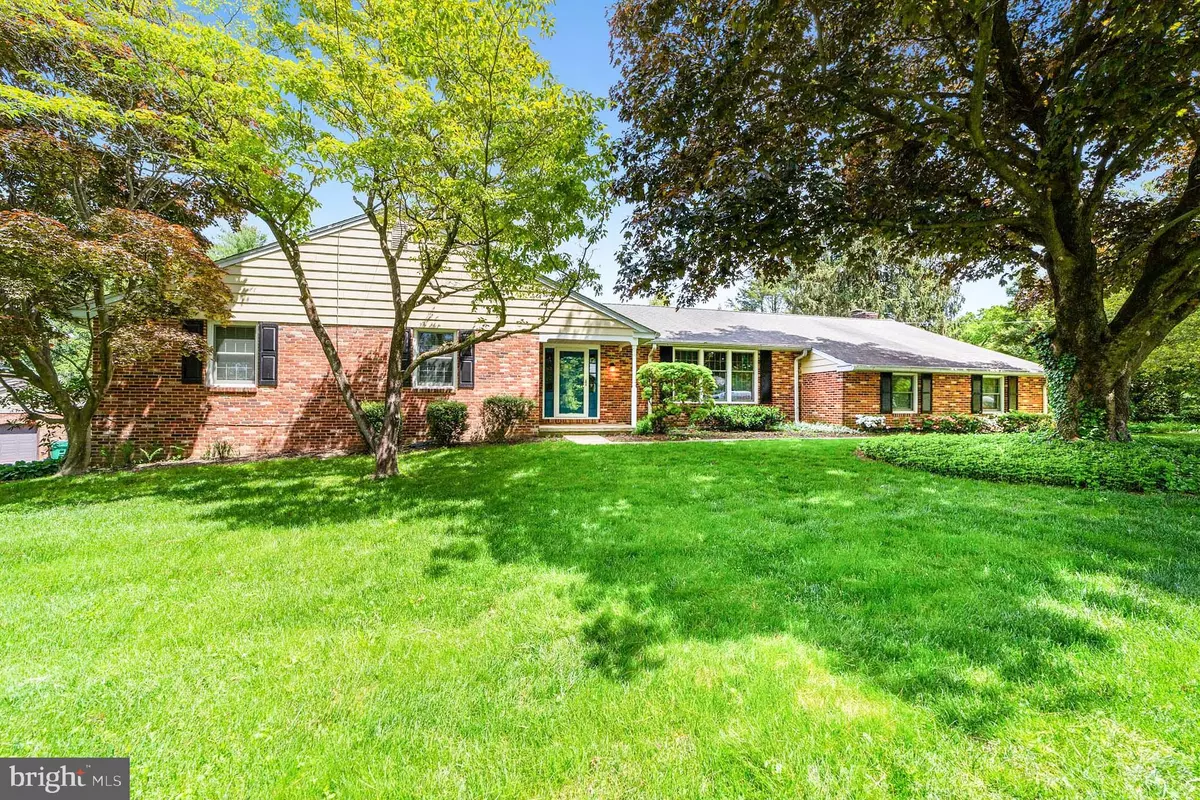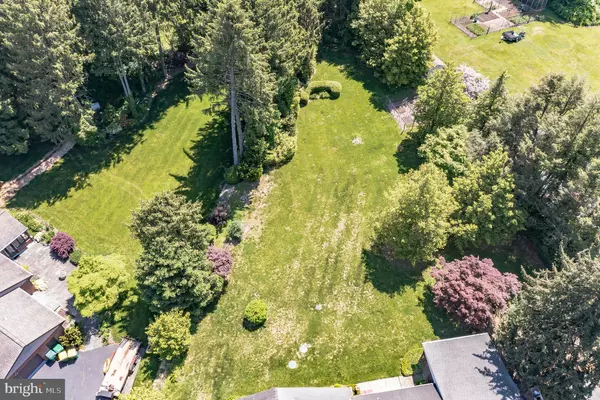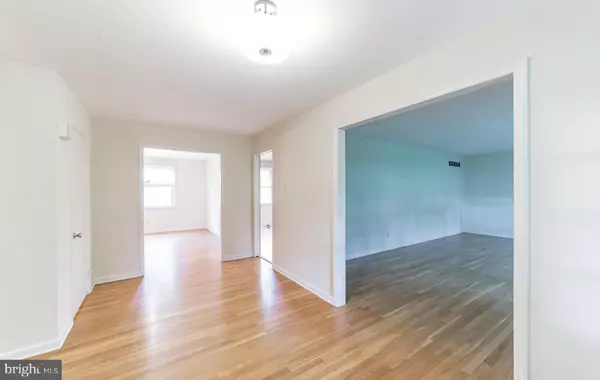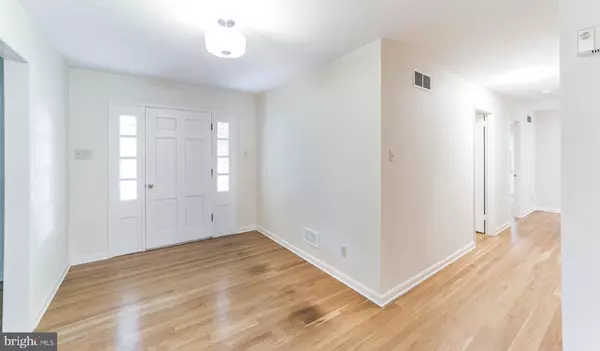$471,000
$471,000
For more information regarding the value of a property, please contact us for a free consultation.
4 Beds
3 Baths
2,350 SqFt
SOLD DATE : 06/25/2021
Key Details
Sold Price $471,000
Property Type Single Family Home
Sub Type Detached
Listing Status Sold
Purchase Type For Sale
Square Footage 2,350 sqft
Price per Sqft $200
Subdivision Covered Bridge Farms
MLS Listing ID DENC527060
Sold Date 06/25/21
Style Ranch/Rambler
Bedrooms 4
Full Baths 2
Half Baths 1
HOA Fees $39/ann
HOA Y/N Y
Abv Grd Liv Area 2,350
Originating Board BRIGHT
Year Built 1970
Annual Tax Amount $5,145
Tax Year 2020
Lot Size 0.740 Acres
Acres 0.74
Lot Dimensions 209.40 x 307.40
Property Description
Brilliant Brick Ranch in Newark! Move-in ready and lovingly maintained in one-level living. Perfectly located in the highly sought-after community of Covered Bridge Farms, this 4BR/2.5BA, 2,350 sqft home immediately captures attention with a stately all-brick exterior, a covered front entry, and traditional ranch architectural elements. Situated on a private and sprawling 0.74-acre lot, the expansive front and vibrant yard has been neatly manicured with tidy shrubbery and mature hardwood trees. Feel welcomed by the interiors featuring a front door with sidelights, a generous sized foyer with a large walk-in hallway closet, neutral color scheme, lustrous natural hardwood floors throughout, tons of brilliant natural light, a well-proportioned and lovely traditional floor plan, a dining room with an updated light fixture, and a living room with three large windows to let the bright light in. Explore the updated eat-in kitchen, with stainless-steel appliances, granite countertops, grey cabinetry with new nickel hardware, new French door refrigerator, tile flooring, center island with butcher block countertops and pendant lights, new built-in microwave with vent, new dishwasher, wall oven, recessed lighting, and a breakfast nook. Adjacent to the heart of the home, the family room includes a cozy brick fireplace, built-in bookshelves, painted wood panel walls, and gorgeous wood French doors leading to the screened-in porch. It is an ideal place for bringing the outdoors inside, with charming wood ceiling, a modern fan, and lovely views of the backyard landscape. Delightfully decadent in size, the master bedroom includes tons of closet space, a ceiling fan, and an en-suite bath with a glass enclosed shower, tile flooring, and a new sleek vanity. Three guest bedrooms are abundantly sized for comfortable living and feature dedicated closets, ceiling fans, and hardwood flooring. Opportunity for expansion is found in the unfinished basement with boundless possibilities for a fitness studio, media room, home office, or a playroom. Other features: attached 2-car garage, long driveway for guest parking, main-level laundry, large walk-up attic with tons of storage, hall bathroom with new vanity and shower/tub combo, newer vinyl windows, new water treatment system, all new septic system (2019), installed natural gas line for potential conversion to natural gas for heating/cooling and kitchen/laundry appliances. Only minutes from charming downtown Newark, University of Delaware campus, White Clay and Fair Hill (MD) State Parks, shopping, restaurants, entertainment, 5 miles from I-95 corridor, and so much more! Get all the benefits of living in low tax state of Delaware in a serene, secure and spacious home away from the bustle of metropolis congestion. Call now to secure your exclusive showing!
Location
State DE
County New Castle
Area Newark/Glasgow (30905)
Zoning NC21
Rooms
Other Rooms Living Room, Dining Room, Primary Bedroom, Bedroom 2, Bedroom 3, Bedroom 4, Kitchen, Family Room, Basement, Laundry, Screened Porch
Basement Full, Unfinished
Main Level Bedrooms 4
Interior
Interior Features Ceiling Fan(s), Kitchen - Island, Wood Floors
Hot Water Electric
Heating Forced Air
Cooling Central A/C
Flooring Hardwood, Tile/Brick
Fireplaces Number 1
Fireplaces Type Brick
Equipment Stainless Steel Appliances
Fireplace Y
Window Features Vinyl Clad
Appliance Stainless Steel Appliances
Heat Source Oil
Laundry Main Floor
Exterior
Exterior Feature Patio(s), Porch(es), Screened
Parking Features Garage - Side Entry, Inside Access
Garage Spaces 6.0
Water Access N
View Trees/Woods
Roof Type Pitched,Shingle
Accessibility None
Porch Patio(s), Porch(es), Screened
Attached Garage 2
Total Parking Spaces 6
Garage Y
Building
Story 2
Foundation Block
Sewer On Site Septic
Water Well
Architectural Style Ranch/Rambler
Level or Stories 2
Additional Building Above Grade, Below Grade
Structure Type Dry Wall
New Construction N
Schools
School District Christina
Others
Senior Community No
Tax ID 09-007.20-053
Ownership Fee Simple
SqFt Source Assessor
Acceptable Financing Conventional, FHA, VA, Cash
Listing Terms Conventional, FHA, VA, Cash
Financing Conventional,FHA,VA,Cash
Special Listing Condition Standard
Read Less Info
Want to know what your home might be worth? Contact us for a FREE valuation!

Our team is ready to help you sell your home for the highest possible price ASAP

Bought with Geri Parisi • Patterson-Schwartz - Greenville

Making real estate simple, fun and easy for you!






