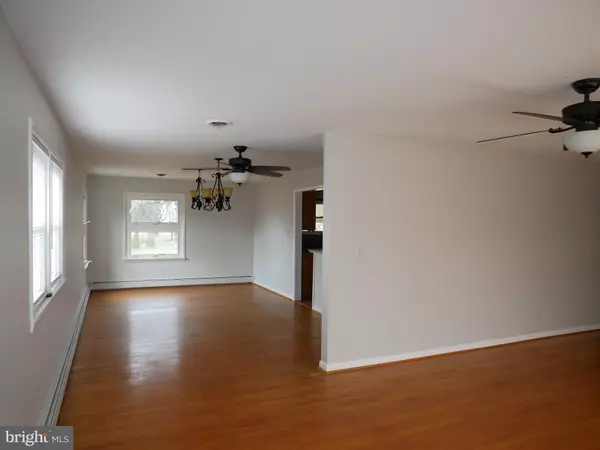$435,000
$445,000
2.2%For more information regarding the value of a property, please contact us for a free consultation.
5 Beds
3 Baths
3,676 SqFt
SOLD DATE : 07/29/2022
Key Details
Sold Price $435,000
Property Type Single Family Home
Sub Type Detached
Listing Status Sold
Purchase Type For Sale
Square Footage 3,676 sqft
Price per Sqft $118
Subdivision Reisterstown
MLS Listing ID MDBC2036026
Sold Date 07/29/22
Style Ranch/Rambler
Bedrooms 5
Full Baths 3
HOA Y/N N
Abv Grd Liv Area 1,838
Originating Board BRIGHT
Year Built 1966
Annual Tax Amount $3,992
Tax Year 2022
Lot Size 0.918 Acres
Acres 0.92
Lot Dimensions 2.00 x
Property Description
Drastic Reduction...Seller will review all offers.....CONVENTIONAL FINANCING ONLY...SOLD " AS IS " .Spectacular ,completely remodeled ,Butler Stone Rancher. The upstairs contains hardwood floors and recently replaced windows throughout. The primary bedroom contains its own private bathroom and along with the other upstairs bath has been remodeled within the last 2 years. Both bathrooms are beautifully tiled with glass shower doors. The kitchen features oak cabinets, granite countertops and a breakfast bar. step out onto the deck where there is a hot tub for your enjoyment.
The downstairs is an absolute " Must See." It houses 2 additional bedrooms with plus a bathroom with a surround and glass shower door. Also downstairs are newly created areas that can be used for recreation, lounging ,or office for those who work at home and even extended family living ! Each room has its own ceiling fan, tiled floor ,tiled archways ,and crown molding.
Lots of storage/work space can be found in a 12 x 16 shed and the oversized 2 car garage complete with a
workshop in the back.
All this on a beautifully landscaped large lot in a very desirable location. Truly must be seen to be appreciated !
Peaceful country setting, plus a good central location, normal driving time to Hampstead, Westminster, Owings Mills ( Foundry Row ) ,Pikesville or Hunt Valley 15-20 min.
Location
State MD
County Baltimore
Zoning R
Rooms
Other Rooms Living Room, Dining Room, Primary Bedroom, Bedroom 2, Bedroom 3, Bedroom 4, Bedroom 5, Kitchen, Family Room, Library, Laundry, Bathroom 2, Bathroom 3, Attic, Bonus Room, Primary Bathroom
Basement Other
Main Level Bedrooms 3
Interior
Interior Features Attic, Ceiling Fan(s), Crown Moldings, Entry Level Bedroom, Formal/Separate Dining Room, Kitchen - Eat-In, Primary Bath(s), Recessed Lighting, Stall Shower
Hot Water Oil
Heating Baseboard - Hot Water
Cooling Ceiling Fan(s), Central A/C
Flooring Wood, Other
Fireplaces Number 1
Fireplaces Type Heatilator, Stone
Equipment Microwave, Dishwasher, Exhaust Fan, Refrigerator, Icemaker, Stove
Fireplace Y
Window Features Double Pane,Screens
Appliance Microwave, Dishwasher, Exhaust Fan, Refrigerator, Icemaker, Stove
Heat Source Oil
Laundry Main Floor
Exterior
Exterior Feature Deck(s)
Garage Garage - Front Entry, Garage - Rear Entry, Other
Garage Spaces 2.0
Fence Partially, Rear
Waterfront N
Water Access N
View Trees/Woods
Roof Type Composite
Accessibility None
Porch Deck(s)
Parking Type Driveway, Detached Garage
Total Parking Spaces 2
Garage Y
Building
Lot Description Backs to Trees, Landscaping, Level, Not In Development, Rear Yard
Story 1
Foundation Block
Sewer Private Septic Tank
Water Well
Architectural Style Ranch/Rambler
Level or Stories 1
Additional Building Above Grade, Below Grade
New Construction N
Schools
School District Baltimore County Public Schools
Others
Senior Community No
Tax ID 04040418035950
Ownership Fee Simple
SqFt Source Assessor
Special Listing Condition Standard
Read Less Info
Want to know what your home might be worth? Contact us for a FREE valuation!

Our team is ready to help you sell your home for the highest possible price ASAP

Bought with Linda K Fredeking • Berkshire Hathaway HomeServices Homesale Realty

Making real estate simple, fun and easy for you!






