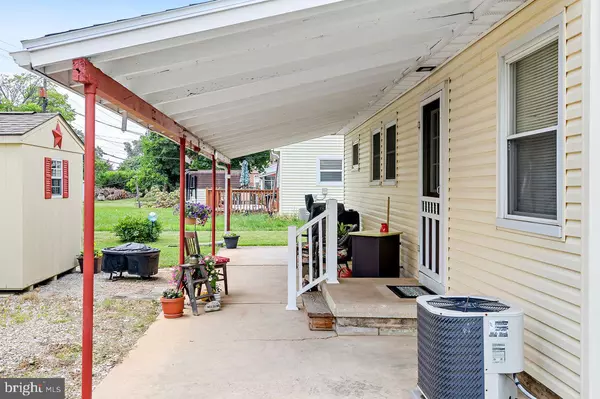$170,000
$170,000
For more information regarding the value of a property, please contact us for a free consultation.
4 Beds
2 Baths
1,664 SqFt
SOLD DATE : 08/05/2022
Key Details
Sold Price $170,000
Property Type Single Family Home
Sub Type Detached
Listing Status Sold
Purchase Type For Sale
Square Footage 1,664 sqft
Price per Sqft $102
Subdivision Fireside
MLS Listing ID PAYK2025100
Sold Date 08/05/22
Style Ranch/Rambler
Bedrooms 4
Full Baths 2
HOA Y/N N
Abv Grd Liv Area 864
Originating Board BRIGHT
Year Built 1949
Annual Tax Amount $4,231
Tax Year 2021
Lot Size 9,121 Sqft
Acres 0.21
Property Description
They say good things come in small packages - and this home demonstrates that to a T! This well maintained home has a kitchen, living room-dining room combo, 3 bedrooms, and a full bathroom on the main level. An in-law suite in the finished lower level includes an eat-in kitchenette, full bathroom, fourth bedroom, and family room. Additionally, the laundry room and storage/utility room are in the lower level. Relax and enjoy the summer breeze on the rear covered patio. Highlights of this home include a new roof in 2016, basement water proofing system in 2012, complete basement remodel in 2012, and HVAC with central air and water heater installed in 2015. Main floor heat is forced air via gas furnace and lower level heat is electric baseboard. This home is close to Rt 30 and Rt. 83 for commuting.
Location
State PA
County York
Area York City (15201)
Zoning RESIDENTIAL
Rooms
Other Rooms Living Room, Bedroom 2, Bedroom 3, Bedroom 4, Kitchen, Family Room, Bedroom 1, In-Law/auPair/Suite, Laundry, Utility Room
Basement Full
Main Level Bedrooms 3
Interior
Interior Features 2nd Kitchen, Combination Dining/Living
Hot Water Natural Gas
Heating Forced Air, Baseboard - Electric
Cooling Central A/C
Flooring Hardwood, Vinyl
Equipment Dishwasher, Washer, Dryer, Refrigerator, Oven - Single
Fireplace N
Window Features Insulated
Appliance Dishwasher, Washer, Dryer, Refrigerator, Oven - Single
Heat Source Natural Gas, Electric
Exterior
Exterior Feature Patio(s)
Garage Spaces 4.0
Water Access N
Roof Type Shingle,Asphalt
Accessibility None
Porch Patio(s)
Road Frontage Public
Total Parking Spaces 4
Garage N
Building
Lot Description Level, Cleared
Story 1
Foundation Permanent
Sewer Public Sewer
Water Public
Architectural Style Ranch/Rambler
Level or Stories 1
Additional Building Above Grade, Below Grade
New Construction N
Schools
Elementary Schools Devers
High Schools William Penn
School District York City
Others
Senior Community No
Tax ID 14-563-05-0010-00-00000
Ownership Fee Simple
SqFt Source Assessor
Acceptable Financing Conventional, Cash
Listing Terms Conventional, Cash
Financing Conventional,Cash
Special Listing Condition Standard
Read Less Info
Want to know what your home might be worth? Contact us for a FREE valuation!

Our team is ready to help you sell your home for the highest possible price ASAP

Bought with Eric Henry Givler • RE/MAX Pinnacle
Making real estate simple, fun and easy for you!






