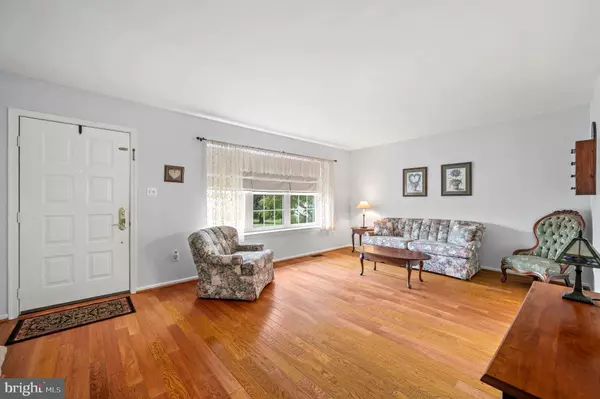$450,000
$439,000
2.5%For more information regarding the value of a property, please contact us for a free consultation.
3 Beds
3 Baths
1,836 SqFt
SOLD DATE : 08/15/2022
Key Details
Sold Price $450,000
Property Type Single Family Home
Sub Type Detached
Listing Status Sold
Purchase Type For Sale
Square Footage 1,836 sqft
Price per Sqft $245
Subdivision None Available
MLS Listing ID PAMC2043424
Sold Date 08/15/22
Style Colonial
Bedrooms 3
Full Baths 2
Half Baths 1
HOA Y/N N
Abv Grd Liv Area 1,836
Originating Board BRIGHT
Year Built 1989
Annual Tax Amount $6,875
Tax Year 2021
Lot Size 8,114 Sqft
Acres 0.19
Lot Dimensions 65.00 x 0.00
Property Description
Welcome to 315 Castello Avenue in desirable Upper Moreland School District. This well-maintained home has been lovingly cared for many years. Greeting you as you pull up you will admire the curb appeal with newer siding, new garage door, new driveway, newer roof, new windows and lush plantings. Enter the home to find an open concept living room, dining room, and kitchen. Hardwood flooring throughout the main level with tons of natural sunlight. Large living room that leads into the spacious dining room with Von Hoen corner cabinet perfect for entertaining. The kitchen has plenty of oak cabinetry, Corian countertops, tile flooring and full pantry. Roomy family room with cathedral ceilings, propane fireplace and new windows overlooking back yard. This floor is complete with updated half bath, laundry room with new washer and dryer and access to one car garage. The second floor features wall to wall carpeting. Spacious master bedroom with three large closets and full bath with vanity, overhead lighting and stall shower. Two additional good size bedrooms with ample closet space, ceiling fans and wall to wall carpeting. Finished basement on the lower level with bar is ideal for more living space / gym / office, and tons of storage space available. Off the kitchen walk out to a beautiful screened in porch with cathedral ceiling and skylights perfect for entertaining and relaxing. You are greeted with a paver patio off the porch into a private backyard enclosed with white vinyl fencing. This is one of the largest lots on the street and the backyard is simply perfect with a large flat lot and over size shed perfect for storage. Additional features: HVAC (2012) Roof (2012) Windows (2015) New Driveway (2021). Located Minutes from the Shops and Restaurants of Hatboro, close to the Turnpike Entrance perfect for commuters headed to the City and King of Prussia. You don't want to miss this one!
Location
State PA
County Montgomery
Area Upper Moreland Twp (10659)
Zoning R4
Rooms
Basement Fully Finished
Interior
Interior Features Built-Ins, Carpet, Ceiling Fan(s), Chair Railings, Crown Moldings, Dining Area, Family Room Off Kitchen, Floor Plan - Open, Formal/Separate Dining Room, Kitchen - Eat-In, Pantry, Recessed Lighting, Skylight(s), Tub Shower, Wood Floors
Hot Water Electric
Heating Central
Cooling Central A/C
Flooring Carpet, Solid Hardwood, Tile/Brick
Equipment Built-In Range, Dishwasher, Disposal, Dryer - Electric, Oven/Range - Electric, Refrigerator, Washer
Appliance Built-In Range, Dishwasher, Disposal, Dryer - Electric, Oven/Range - Electric, Refrigerator, Washer
Heat Source Electric
Laundry Main Floor
Exterior
Parking Features Garage - Front Entry, Garage Door Opener, Inside Access
Garage Spaces 3.0
Fence Fully
Water Access N
Roof Type Shingle
Accessibility None
Attached Garage 1
Total Parking Spaces 3
Garage Y
Building
Story 2
Foundation Concrete Perimeter
Sewer Public Sewer
Water Public
Architectural Style Colonial
Level or Stories 2
Additional Building Above Grade, Below Grade
New Construction N
Schools
School District Upper Moreland
Others
Senior Community No
Tax ID 59-00-02545-006
Ownership Fee Simple
SqFt Source Assessor
Acceptable Financing Cash, Conventional, FHA
Listing Terms Cash, Conventional, FHA
Financing Cash,Conventional,FHA
Special Listing Condition Standard
Read Less Info
Want to know what your home might be worth? Contact us for a FREE valuation!

Our team is ready to help you sell your home for the highest possible price ASAP

Bought with James F Caraway • Redfin Corporation
Making real estate simple, fun and easy for you!






