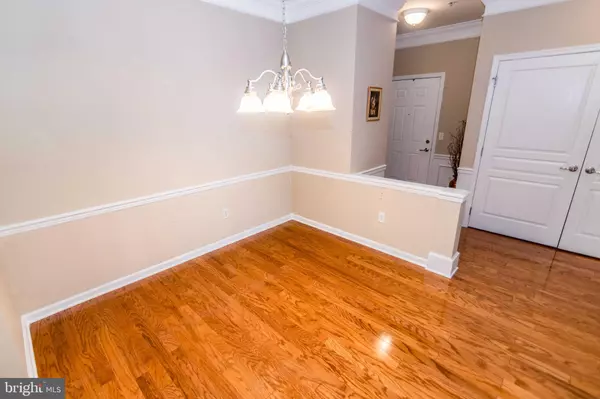$245,000
$245,000
For more information regarding the value of a property, please contact us for a free consultation.
2 Beds
2 Baths
1,178 SqFt
SOLD DATE : 09/22/2021
Key Details
Sold Price $245,000
Property Type Condo
Sub Type Condo/Co-op
Listing Status Sold
Purchase Type For Sale
Square Footage 1,178 sqft
Price per Sqft $207
Subdivision Trad At Ridley Creek
MLS Listing ID PADE2003598
Sold Date 09/22/21
Style Other
Bedrooms 2
Full Baths 2
Condo Fees $260/mo
HOA Y/N N
Abv Grd Liv Area 1,178
Originating Board BRIGHT
Year Built 2007
Annual Tax Amount $4,124
Tax Year 2021
Lot Dimensions 0.00 x 0.00
Property Description
Beautiful first floor unit that is truly move-in ready in the best location. The pretty entrance hall leads to the unit on the left. Enter the welcoming foyer that leads to the roomy dining area The lovely, fully equipped kitchen is handicapped ready for easy use with a wheel chair. The good size living room has sliders overlooking the patio....which makes for an easy way to bring in one's groceries. There is a nice closeted laundry. The Main bedroom is large and has twin closets, plus a linen closet and bow window giving an elegant touch to this bedroom suite. The en suite bathroom is handicapped accessible. There is a 2nd bedroom with a HUGE walk-in closet that could also be an office. The 2nd bathroom is enlarged and handicapped ready. There are gleaming hardwood floors and beautiful wall to wall carpeting. Kitchen floor was replaced on 8/16/21 by Lowes. No grass to cut! No snow to shovel! There is additional storage area and a lovely club house. Traditions at Ridley Creek is conveniently located to hospitals, shopping, restaurants, libraries, and much, much more!
Just move in and relax and enjoy!
+Only two small dogs are allowed. House cats are ok, too.
Location
State PA
County Delaware
Area Brookhaven Boro (10405)
Zoning RES
Rooms
Other Rooms Living Room, Dining Room, Primary Bedroom, Kitchen, Foyer, Bedroom 1, Bathroom 2
Main Level Bedrooms 2
Interior
Interior Features Primary Bath(s), Carpet, Dining Area, Entry Level Bedroom, Flat, Floor Plan - Open, Walk-in Closet(s), Wood Floors, Tub Shower
Hot Water Natural Gas
Heating Forced Air
Cooling Central A/C
Flooring Wood, Fully Carpeted, Vinyl, Tile/Brick
Equipment Oven - Self Cleaning, Dishwasher, Disposal, Built-In Microwave, Washer, Dryer, Refrigerator
Furnishings No
Fireplace N
Window Features Energy Efficient,Bay/Bow
Appliance Oven - Self Cleaning, Dishwasher, Disposal, Built-In Microwave, Washer, Dryer, Refrigerator
Heat Source Natural Gas
Laundry Main Floor, Washer In Unit, Has Laundry
Exterior
Exterior Feature Patio(s)
Parking On Site 1
Amenities Available Club House
Waterfront N
Water Access N
Roof Type Pitched
Accessibility Mobility Improvements, Doors - Lever Handle(s), Grab Bars Mod, No Stairs, Wheelchair Mod, Kitchen Mod, Roll-in Shower
Porch Patio(s)
Parking Type Parking Lot
Garage N
Building
Lot Description Level, No Thru Street
Story 1
Unit Features Garden 1 - 4 Floors
Foundation Stone, Concrete Perimeter
Sewer Public Sewer
Water Public
Architectural Style Other
Level or Stories 1
Additional Building Above Grade, Below Grade
Structure Type 9'+ Ceilings
New Construction N
Schools
Middle Schools Northley
High Schools Sun Valley
School District Penn-Delco
Others
Pets Allowed Y
HOA Fee Include Common Area Maintenance,Lawn Maintenance,Snow Removal,Trash,Water,Sewer,Recreation Facility
Senior Community Yes
Age Restriction 55
Tax ID 05-00-00106-25
Ownership Condominium
Security Features Intercom,Main Entrance Lock,Smoke Detector
Acceptable Financing Conventional, Cash
Horse Property N
Listing Terms Conventional, Cash
Financing Conventional,Cash
Special Listing Condition Standard
Pets Description Cats OK, Dogs OK, Size/Weight Restriction, Number Limit
Read Less Info
Want to know what your home might be worth? Contact us for a FREE valuation!

Our team is ready to help you sell your home for the highest possible price ASAP

Bought with Mary M Koch • Century 21 Preferred

Making real estate simple, fun and easy for you!






