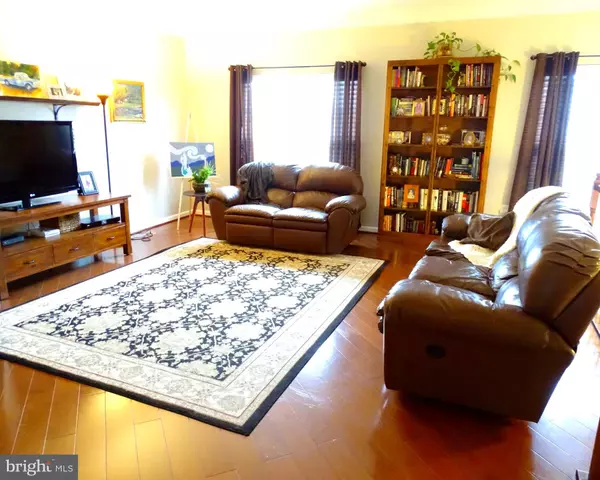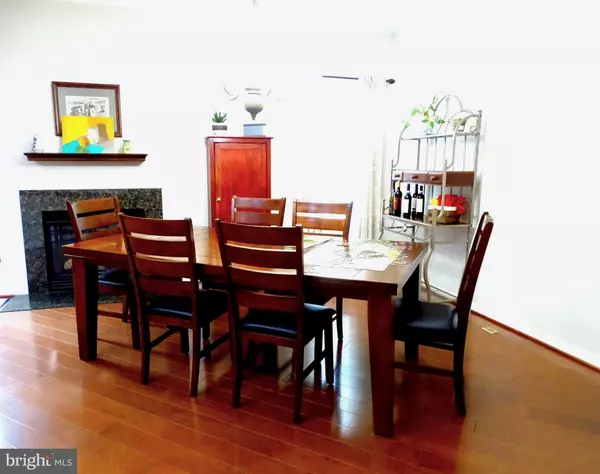$375,000
$369,900
1.4%For more information regarding the value of a property, please contact us for a free consultation.
4 Beds
4 Baths
2,360 SqFt
SOLD DATE : 06/30/2022
Key Details
Sold Price $375,000
Property Type Townhouse
Sub Type Interior Row/Townhouse
Listing Status Sold
Purchase Type For Sale
Square Footage 2,360 sqft
Price per Sqft $158
Subdivision Village Of Idlewild
MLS Listing ID VAFB2001996
Sold Date 06/30/22
Style Colonial
Bedrooms 4
Full Baths 3
Half Baths 1
HOA Fees $122/mo
HOA Y/N Y
Abv Grd Liv Area 2,360
Originating Board BRIGHT
Year Built 2005
Annual Tax Amount $2,451
Tax Year 2021
Lot Size 1,884 Sqft
Acres 0.04
Property Description
Welcome to this beautiful 4 bedroom, 3 1/2 bath townhome located in the community of the Village of Idlewild. A Commuters Dream!!! Close to I95, Express lanes, commuter lots and train station. Minutes to shopping and downtown historic Fredericksburg. Over 2300 square feet of space with a beautiful open floor plan. This home has been well maintained, with upgraded cabinetry, granite counters, and hardwood flooring. Enter into a 2 story foyer with french doors leading to a bedroom/den with a full bath. The main level boasts detailed crown molding, 9 foot ceilings, and an open and spacious floor plan. The vaulted ceilings in the 3rd level bedrooms offer additional sense of spaciousness. The primary bedroom offers a generous walk-in closet and an upgraded bath complete with a sunken tub to relax in at the end of the day. A rear entry 2 car garage, and a private screened deck provide everything you need to enjoy this home. Relax at the pool, walk the trails, or enjoy a workout in the Clubhouse. Welcome home! This won't last long.
Location
State VA
County Fredericksburg City
Zoning PDR
Rooms
Other Rooms Dining Room, Primary Bedroom, Bedroom 2, Bedroom 4, Kitchen, Family Room, Foyer, Bedroom 1, Laundry
Basement Sump Pump, Connecting Stairway, Daylight, Full, Front Entrance, Fully Finished, Garage Access, Windows
Interior
Interior Features Dining Area, Kitchen - Eat-In, Chair Railings, Crown Moldings, Primary Bath(s), Window Treatments, Floor Plan - Traditional
Hot Water Natural Gas
Heating Forced Air
Cooling Ceiling Fan(s), Central A/C
Flooring Hardwood, Carpet
Fireplaces Type Fireplace - Glass Doors, Gas/Propane
Equipment Cooktop, Dishwasher, Disposal, Exhaust Fan, Microwave, Dryer, Icemaker, Oven - Wall, Stainless Steel Appliances, Washer, Water Heater, Refrigerator
Fireplace Y
Window Features Double Pane,Screens
Appliance Cooktop, Dishwasher, Disposal, Exhaust Fan, Microwave, Dryer, Icemaker, Oven - Wall, Stainless Steel Appliances, Washer, Water Heater, Refrigerator
Heat Source Electric, Natural Gas
Laundry Lower Floor
Exterior
Garage Garage Door Opener
Garage Spaces 2.0
Utilities Available Cable TV Available, Electric Available, Natural Gas Available, Phone Available, Sewer Available, Water Available
Amenities Available Club House, Common Grounds, Exercise Room, Jog/Walk Path, Meeting Room, Party Room, Pool - Outdoor, Tennis Courts, Tot Lots/Playground
Waterfront N
Water Access N
Roof Type Asphalt
Accessibility None
Attached Garage 2
Total Parking Spaces 2
Garage Y
Building
Story 3
Foundation Concrete Perimeter
Sewer Public Sewer
Water Public
Architectural Style Colonial
Level or Stories 3
Additional Building Above Grade, Below Grade
Structure Type 9'+ Ceilings,Dry Wall,Vaulted Ceilings
New Construction N
Schools
School District Fredericksburg City Public Schools
Others
HOA Fee Include Lawn Care Front,Pool(s),Trash
Senior Community No
Tax ID 7768-98-2741
Ownership Fee Simple
SqFt Source Assessor
Acceptable Financing Cash, Conventional, FHA, VA, VHDA
Listing Terms Cash, Conventional, FHA, VA, VHDA
Financing Cash,Conventional,FHA,VA,VHDA
Special Listing Condition Standard
Read Less Info
Want to know what your home might be worth? Contact us for a FREE valuation!

Our team is ready to help you sell your home for the highest possible price ASAP

Bought with Kathleen T O'Blinsky • Long & Foster Real Estate, Inc.

Making real estate simple, fun and easy for you!






