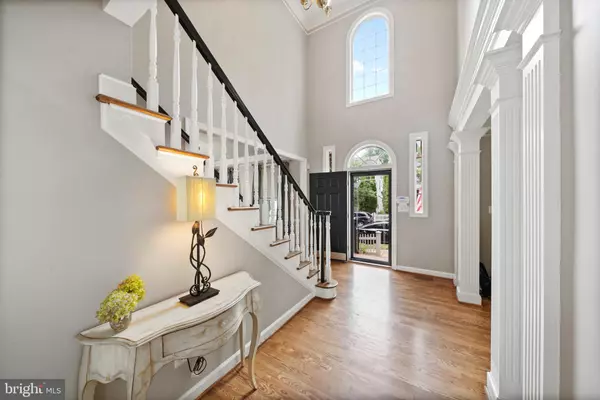$989,900
$989,900
For more information regarding the value of a property, please contact us for a free consultation.
4 Beds
4 Baths
4,590 SqFt
SOLD DATE : 09/24/2021
Key Details
Sold Price $989,900
Property Type Single Family Home
Sub Type Detached
Listing Status Sold
Purchase Type For Sale
Square Footage 4,590 sqft
Price per Sqft $215
Subdivision Lakelands
MLS Listing ID MDMC2007196
Sold Date 09/24/21
Style Colonial
Bedrooms 4
Full Baths 3
Half Baths 1
HOA Fees $105/mo
HOA Y/N Y
Abv Grd Liv Area 3,190
Originating Board BRIGHT
Year Built 1999
Annual Tax Amount $11,441
Tax Year 2021
Lot Size 4,750 Sqft
Acres 0.11
Property Description
Finally, the rarely available and hugely popular, brick front Chesterfield model. Newly refinished hardwood floors and fresh paint greet you as you enter through the front door. Sunlight abounds in this open floor plan with a two story foyer, 9ft ceilings and walls of windows. The living room is flanked by two architectural pillars and offers a large bay window, while the office space is perfect for working from home with French doors that allow for quiet conversations. The HUGE kitchen is every chefs dream with custom colored, 42" cabinets, gigantic island with glass door cabinets, Corian counters, stainless steel appliances and a large table space area. All open to the large family room with a cozy gas fireplace. The kitchen also opens to the Trex deck which has great gathering space, room for a grill and stairs leading down to the landscaped back yard. Upstairs the master bedroom has a tray ceiling, full walk in closet with a closet organizer system an en-suite bathroom with soaking tub with jets and separate shower. There are three additional generously sized bedrooms and a second full bath. All of the bedrooms have new carpeting, closet organizers and have been freshly painted. The fully finished basement has newer carpet and space for a second office, craft room or play room. The expansive rec room has a wall of beautiful built in glass shelving and cabinets for storage, plantation shutters plus there is a full bath and storage. Walk out into the fenced back yard into your private oasis complete with a stone patio and fenced yard. The two car, detached garage has a built in storage and work space. In addition there is a speaker system through out the house and the roof has been replaced. Just steps to walking/ jogging trails, pool and community center, shops, new restaurants, Starbucks and Cinepolis plus great commuter location with bus service in the neighborhood and still close to Metro, ICC, 270 & 495. Welcome home!
Location
State MD
County Montgomery
Zoning MXD
Rooms
Basement Daylight, Full, Heated, Improved, Sump Pump, Walkout Level, Windows, Fully Finished, Full
Interior
Interior Features Built-Ins, Butlers Pantry, Carpet, Chair Railings, Crown Moldings, Dining Area, Family Room Off Kitchen, Floor Plan - Open, Kitchen - Eat-In, Kitchen - Gourmet, Kitchen - Island, Kitchen - Table Space, Pantry, Recessed Lighting, Soaking Tub, Walk-in Closet(s), Window Treatments, Wood Floors
Hot Water Natural Gas
Heating Forced Air
Cooling Central A/C
Fireplaces Number 1
Equipment Built-In Microwave, Cooktop - Down Draft, Dishwasher, Disposal, Dryer, Icemaker, Oven - Double, Oven - Self Cleaning, Refrigerator, Stainless Steel Appliances, Washer
Appliance Built-In Microwave, Cooktop - Down Draft, Dishwasher, Disposal, Dryer, Icemaker, Oven - Double, Oven - Self Cleaning, Refrigerator, Stainless Steel Appliances, Washer
Heat Source Natural Gas Available
Exterior
Garage Additional Storage Area, Garage - Rear Entry, Garage Door Opener
Garage Spaces 2.0
Waterfront N
Water Access N
Accessibility None
Parking Type Detached Garage
Total Parking Spaces 2
Garage Y
Building
Lot Description Landscaping, Rear Yard, Private
Story 3
Sewer Public Sewer
Water Public
Architectural Style Colonial
Level or Stories 3
Additional Building Above Grade, Below Grade
New Construction N
Schools
Elementary Schools Rachel Carson
Middle Schools Lakelands Park
High Schools Quince Orchard
School District Montgomery County Public Schools
Others
Senior Community No
Tax ID 160903240097
Ownership Fee Simple
SqFt Source Assessor
Horse Property N
Special Listing Condition Standard
Read Less Info
Want to know what your home might be worth? Contact us for a FREE valuation!

Our team is ready to help you sell your home for the highest possible price ASAP

Bought with Wiley Drake • Redfin Corp

Making real estate simple, fun and easy for you!






