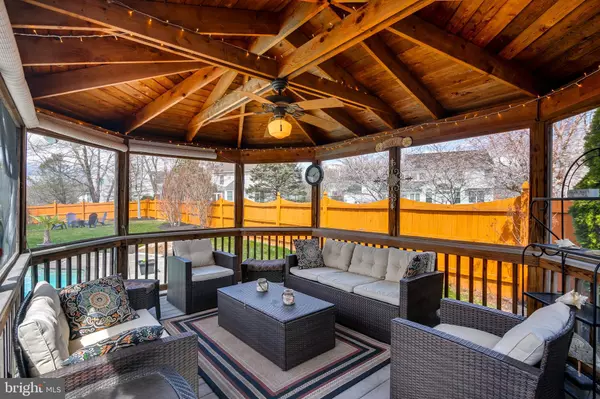$999,000
$999,000
For more information regarding the value of a property, please contact us for a free consultation.
6 Beds
4 Baths
5,548 SqFt
SOLD DATE : 05/23/2022
Key Details
Sold Price $999,000
Property Type Single Family Home
Sub Type Detached
Listing Status Sold
Purchase Type For Sale
Square Footage 5,548 sqft
Price per Sqft $180
Subdivision Riverwalk
MLS Listing ID MDHW2012088
Sold Date 05/23/22
Style Colonial
Bedrooms 6
Full Baths 4
HOA Y/N N
Abv Grd Liv Area 4,046
Originating Board BRIGHT
Year Built 2000
Annual Tax Amount $10,241
Tax Year 2021
Lot Size 0.378 Acres
Acres 0.38
Property Description
If You're Looking for Perfection, Look No Further! This Gorgeous 6 Bedroom and 4 Bath Home Is Sure to Impress with its Impressive Outdoor Oasis and Fantastic Proximity to Patapsco Valley State Park. Enjoy Stunning Sunsets from the West Facing Fenced-In Rear Yard while Enjoying Your Heated In-Ground Pool, Lounging in the Gazebo, Enjoying Dinner on the TREX Deck Or Relaxing in the 6-Person, Salt Water Hot Spring Sovereign Hot Tub. Can you Imagine a Better Way to Enjoy the Upcoming Summer Days and Nights!?! Well How About being Perfectly Located Right Up Against Patapsco Valley State Park, Giving You Unprecedented Access to Great Mountain Biking and Hiking Right Out Your Back Door! Come see what this Riverwalk Community has to offer!
A Lofty Two-Story Foyer Welcomes You Home with Gleaming Hardwoods that Flows to the Adjoining Living Room and Into the Formal Dining Room Appointed with Classic Chair Rail and Crown Molding, the Ideal Setting for Hosting Your Evening Dinner Parties. Prepare Savory Meals in Your Gourmet Kitchen, Fully Equipped with a Large Island with Breakfast Bar, Sleek Stainless-Steel Appliances, Sparkling Granite Countertops, Electric Cooktop, Under Cabinet Lighting, and Plenty of Space for Your Morning Breakfast with Access to Your Outside Oasis, Simply Perfect. Step Down from the Dining Area and Find a Large yet Cozy Family Room with Gas Fireplace and Wall of Windows, Bringing in Plenty of Natural Sunlight. A Convenient Bedroom and Full Bath Create the Opportunity for First Floor Living if the Need Arises Or Use the Space for Your Home Office. A Mudroom with Access to the Two Car Garage and Second Staircase Completes the Main Level. Make Your Way Upstairs to Find the Owner's Suite that Offers a Large Walk-In Closet, Vaulted Ceiling, and Full bath. The Primary Bath Offers a Spa-Like Retreat with Jetting Soaking Tub, Stand Up Glass Enclosed Shower, and Double Vanity. Four Additional Bedrooms, 2 Full Baths (One of Which Has a Skylight), and Laundry Room Rounds-Out the Upstairs, Giving You Plenty of Living Space All Around!
The Finished Lower Level Hosts Several Large Recreation Rooms with Pool Table, Air Hockey and Foosball Plus a Large Fitness Room as well as a Media Area perfect for Video Games or Movie Time! The Entire Space Flows in A Nice Full Circle and Comes Complete with a Full Bath Rough-In should you choose to Add Another Full Bath! The Lower Level Gives You the Opportunity to Create the Space of Your Dreams! Notable Updates Include: Brand New Carpet, Fresh Grey Paint, and a Newer Roof! You'll Find a Well Taken Care of Oasis, Perfect For the Way You Deserve to Live!!
Location
State MD
County Howard
Zoning R20
Rooms
Other Rooms Living Room, Dining Room, Primary Bedroom, Bedroom 2, Bedroom 3, Bedroom 4, Bedroom 5, Kitchen, Family Room, Foyer, Bedroom 1, Exercise Room, Mud Room, Recreation Room, Media Room, Primary Bathroom, Full Bath
Basement Connecting Stairway, Fully Finished, Interior Access, Space For Rooms, Windows, Daylight, Partial
Main Level Bedrooms 1
Interior
Interior Features Breakfast Area, Carpet, Chair Railings, Combination Kitchen/Dining, Crown Moldings, Dining Area, Entry Level Bedroom, Family Room Off Kitchen, Floor Plan - Traditional, Floor Plan - Open, Formal/Separate Dining Room, Kitchen - Eat-In, Kitchen - Gourmet, Kitchen - Island, Kitchen - Table Space, Primary Bath(s), Recessed Lighting, Skylight(s), Soaking Tub, Stall Shower, Upgraded Countertops, Walk-in Closet(s), WhirlPool/HotTub, Double/Dual Staircase, Pantry
Hot Water Natural Gas
Heating Forced Air
Cooling Ceiling Fan(s), Central A/C
Flooring Carpet, Other
Fireplaces Number 1
Fireplaces Type Mantel(s), Gas/Propane
Equipment Washer, Dryer, Dishwasher, Disposal, Exhaust Fan, Humidifier, Stainless Steel Appliances, Refrigerator, Icemaker, Oven/Range - Electric, Extra Refrigerator/Freezer
Fireplace Y
Window Features Screens
Appliance Washer, Dryer, Dishwasher, Disposal, Exhaust Fan, Humidifier, Stainless Steel Appliances, Refrigerator, Icemaker, Oven/Range - Electric, Extra Refrigerator/Freezer
Heat Source Natural Gas
Laundry Dryer In Unit, Washer In Unit, Upper Floor, Hookup, Has Laundry
Exterior
Exterior Feature Deck(s), Patio(s), Porch(es), Roof
Parking Features Garage Door Opener, Garage - Front Entry, Built In
Garage Spaces 2.0
Fence Rear
Pool In Ground, Heated
Water Access N
View Garden/Lawn
Accessibility None
Porch Deck(s), Patio(s), Porch(es), Roof
Attached Garage 2
Total Parking Spaces 2
Garage Y
Building
Lot Description Landscaping, Backs to Trees, Front Yard, Rear Yard, SideYard(s)
Story 2
Foundation Other
Sewer Public Sewer
Water Public
Architectural Style Colonial
Level or Stories 2
Additional Building Above Grade, Below Grade
Structure Type 2 Story Ceilings,Vaulted Ceilings
New Construction N
Schools
Elementary Schools Waverly
Middle Schools Patapsco
High Schools Mt. Hebron
School District Howard County Public School System
Others
Senior Community No
Tax ID 1402380536
Ownership Fee Simple
SqFt Source Assessor
Security Features Security System,Smoke Detector
Special Listing Condition Standard
Read Less Info
Want to know what your home might be worth? Contact us for a FREE valuation!

Our team is ready to help you sell your home for the highest possible price ASAP

Bought with Din A Khaled • Keller Williams Integrity
Making real estate simple, fun and easy for you!






