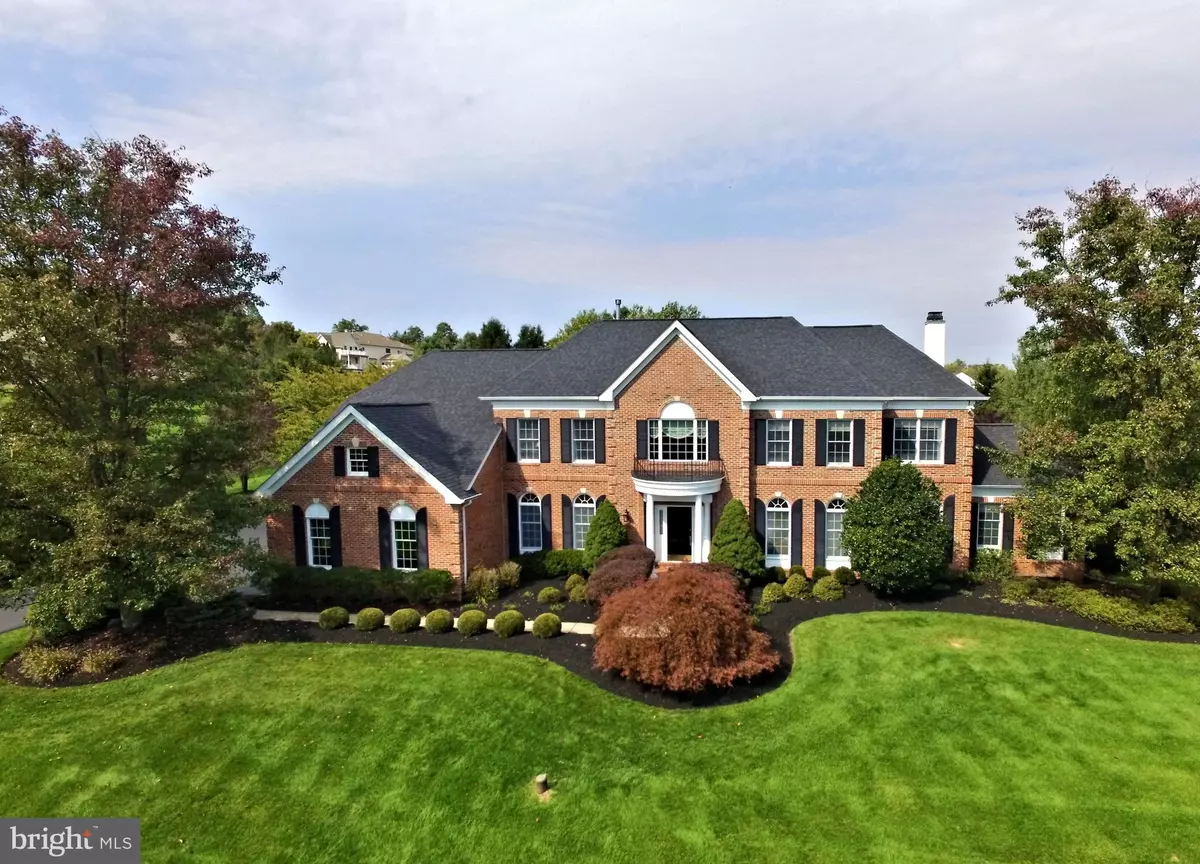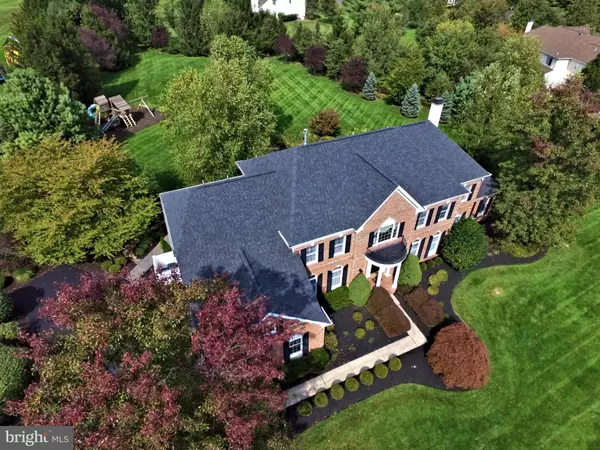$1,220,000
$1,195,000
2.1%For more information regarding the value of a property, please contact us for a free consultation.
4 Beds
5 Baths
4,912 SqFt
SOLD DATE : 11/18/2020
Key Details
Sold Price $1,220,000
Property Type Single Family Home
Sub Type Detached
Listing Status Sold
Purchase Type For Sale
Square Footage 4,912 sqft
Price per Sqft $248
Subdivision River Crossing
MLS Listing ID PABU508746
Sold Date 11/18/20
Style Colonial
Bedrooms 4
Full Baths 4
Half Baths 1
HOA Fees $62/ann
HOA Y/N Y
Abv Grd Liv Area 4,912
Originating Board BRIGHT
Year Built 1999
Annual Tax Amount $15,852
Tax Year 2020
Lot Size 1.952 Acres
Acres 1.95
Lot Dimensions 303 x 365
Property Description
This absolutely stunning, spectacular, expanded classic for the ages brick front colonial in one of Upper Makefield's most prestigious and sought after communities, River Crossing, is now available for purchase. Sited beautifully on an impeccable 1.95 acre parcel, this spacious estate home is replete with high end custom features and finishes both inside and out. The property, set on a higher lot, features updated and gorgeous Kitchen and Primary Bath, 4/5 bedrooms, 4.5 baths, incredible back yard, finished lower level, and over 6,500 square feet of finished space, including TWO well appointed home offices, perfect for these imperfect times. Each spacious room is a seamless blend of neutral color, materials and light, and the property is in immaculate, mint, move - in condition, offered for the first time by its original owners. The soaring two story foyer welcomes you with gorgeous hardwood floors. Immediately you will notice the gleaming, impressive crown moldings and trim throughout. To the left is the elegant formal dining room, with coffered ceiling, wall sconces, transom windows and butler's pantry with Sub Zero beverage center. To the right is the formal living room with transom windows, and French Doors leading to a private office, also featuring transom windows. The spectacular gourmet kitchen features premium appliances such as a Wolf Six Burner Stove/Oven, Wolf Double Wall Oven/Convection Oven, Sub Zero 42" side by side Refrigerator/Freezer, 42" cabinets, tumbled stone backsplash, beautiful granite counters, multi-tiered center island, double sink w/ reverse osmosis tap, nicely sized walk in pantry, and convenient rear staircase. The adjoining two story breakfast room with picture window is the centerpiece of this space, with additional cabinet and serving space, opens to the Sun Room with its cathedral ceiling and walls of windows overlooking the patio and outdoor fireplace and rear yard. The family room, open to the kitchen, is single story with large picture window overlooking the rear yard, and features a wood burning brick surround fireplace with gleaming white mantel. The second home office is beyond the family room, with French doors, large built ins, cathedral ceiling and long distance views. An elegant powder room, mud room entry from the three car garage, and laundry room complete the main floor. The upper level features a bridge overlook to the foyer and breakfast room, luxurious Primary Suite with coffered ceiling, giant walk-in closet, and adjacent sitting room. The Primary Bath with jetted tub, marble floors, his and her vanities, and oversized shower is reminiscent of a high end spa. Bedroom 2 is price/princess suite, bedrooms 3 and 4 share a large Jack and Jill bath. All bedrooms are bright and airy, with custom walk in closets and recessed lights. The finished lower lever, with impressive trim work, features a large entertainment / theatre / game area with gorgeous built ins, wet bar serving area, flex room perfect for music, exercise, craft or 5th bedroom, as a well appointed full bath is adjacent. The outdoor space features mature trees, privacy, large patio, brick fireplace and more. Multiple zone zone Heat/AC, back up whole house generator, security system, lawn irrigation and many more recent upgrades and capital improvements too numerous to mention make this one of a kind offering in the Council Rock School District the best buy on the market today. Located in heart of Upper Makefield, just minutes from area parks, New Hope, Newtown, and bridges to New Jersey.***Showings start on Sunday, October 11 at the Open House 11am - 3pm.***
Location
State PA
County Bucks
Area Upper Makefield Twp (10147)
Zoning CM
Direction Southeast
Rooms
Other Rooms Living Room, Dining Room, Primary Bedroom, Sitting Room, Bedroom 2, Bedroom 3, Bedroom 4, Kitchen, Family Room, Library, Foyer, Breakfast Room, Sun/Florida Room, Great Room, Laundry, Mud Room, Office, Bonus Room, Primary Bathroom, Full Bath
Basement Full, Fully Finished, Heated, Improved, Poured Concrete, Sump Pump
Interior
Interior Features Additional Stairway, Breakfast Area, Built-Ins, Butlers Pantry, Carpet, Ceiling Fan(s), Chair Railings, Crown Moldings, Dining Area, Family Room Off Kitchen, Kitchen - Gourmet, Kitchen - Island, Pantry, Recessed Lighting, Soaking Tub, Sprinkler System, Tub Shower, Upgraded Countertops, Wainscotting, Walk-in Closet(s), Wet/Dry Bar, WhirlPool/HotTub, Window Treatments, Wood Floors
Hot Water 60+ Gallon Tank, Propane
Cooling Ceiling Fan(s), Multi Units, Zoned, Central A/C
Flooring Carpet, Ceramic Tile, Hardwood
Fireplaces Number 1
Fireplaces Type Brick, Mantel(s), Wood
Equipment Built-In Microwave, Built-In Range, Dishwasher, Dryer - Front Loading, Extra Refrigerator/Freezer, Icemaker, Microwave, Oven - Double, Oven - Self Cleaning, Oven - Wall, Range Hood, Refrigerator, Six Burner Stove, Stainless Steel Appliances, Washer - Front Loading, Water Heater - High-Efficiency
Fireplace Y
Window Features Double Hung,Sliding,Screens
Appliance Built-In Microwave, Built-In Range, Dishwasher, Dryer - Front Loading, Extra Refrigerator/Freezer, Icemaker, Microwave, Oven - Double, Oven - Self Cleaning, Oven - Wall, Range Hood, Refrigerator, Six Burner Stove, Stainless Steel Appliances, Washer - Front Loading, Water Heater - High-Efficiency
Heat Source Natural Gas
Laundry Main Floor
Exterior
Exterior Feature Patio(s)
Parking Features Garage - Side Entry, Garage Door Opener, Additional Storage Area, Inside Access
Garage Spaces 12.0
Utilities Available Propane, Under Ground
Water Access N
View Garden/Lawn, Trees/Woods
Roof Type Architectural Shingle
Street Surface Black Top
Accessibility None
Porch Patio(s)
Road Frontage Boro/Township
Attached Garage 3
Total Parking Spaces 12
Garage Y
Building
Lot Description Front Yard, Landscaping, Level, Open, Premium, Private, Rear Yard, Road Frontage, SideYard(s)
Story 2
Sewer On Site Septic
Water Well
Architectural Style Colonial
Level or Stories 2
Additional Building Above Grade, Below Grade
New Construction N
Schools
Elementary Schools Sol Feinstone
Middle Schools Cr-Newtown
High Schools Council Rock High School North
School District Council Rock
Others
HOA Fee Include Common Area Maintenance
Senior Community No
Tax ID 47-007-022-036
Ownership Fee Simple
SqFt Source Assessor
Security Features 24 hour security,Monitored,Security System,Smoke Detector
Acceptable Financing Cash, Conventional
Listing Terms Cash, Conventional
Financing Cash,Conventional
Special Listing Condition Standard
Read Less Info
Want to know what your home might be worth? Contact us for a FREE valuation!

Our team is ready to help you sell your home for the highest possible price ASAP

Bought with Kimberly Rizk • Callaway Henderson Sotheby's Int'l-Princeton

Making real estate simple, fun and easy for you!






