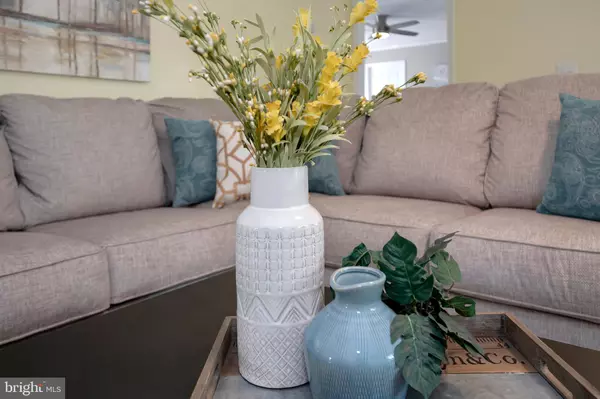$355,000
$346,000
2.6%For more information regarding the value of a property, please contact us for a free consultation.
3 Beds
2 Baths
1,512 SqFt
SOLD DATE : 08/01/2022
Key Details
Sold Price $355,000
Property Type Single Family Home
Sub Type Detached
Listing Status Sold
Purchase Type For Sale
Square Footage 1,512 sqft
Price per Sqft $234
Subdivision None Available
MLS Listing ID VASP2010282
Sold Date 08/01/22
Style Ranch/Rambler
Bedrooms 3
Full Baths 2
HOA Y/N N
Abv Grd Liv Area 1,512
Originating Board BRIGHT
Year Built 2016
Annual Tax Amount $1,787
Tax Year 2022
Lot Size 3.710 Acres
Acres 3.71
Property Description
Country living on 3.71 acres and NO HOA. This one level home is turnkey and ready for the next homeowner. Ruther Glen address but in Spotsylvania County. Situated close to the Spotsylvania and Caroline County line for commuting north or south. 3 bedrooms with walk in closets and 2 full baths. Open family room with crown molding and LVP flooring that is open to the kitchen. The kitchen has backsplash and granite with large island/breakfast bar for additional seating. Level back yard that perfect for family backyard fun that back to woods for exploring. Large front porch and side deck for entertaining. Raised beds to grow vegetables and amazing flower beds throughout the yard to enjoy. A shed on the property conveys and this home has plenty of parking. High speed internet available with Xfinity. Come schedule your showing today to see how this could be your next home.
Location
State VA
County Spotsylvania
Zoning A3
Rooms
Other Rooms Primary Bedroom, Bedroom 2, Bedroom 3, Kitchen, Family Room, Breakfast Room, Laundry, Bathroom 2, Primary Bathroom
Main Level Bedrooms 3
Interior
Interior Features Bar, Breakfast Area, Carpet, Ceiling Fan(s), Crown Moldings, Entry Level Bedroom, Family Room Off Kitchen, Floor Plan - Open, Kitchen - Gourmet, Primary Bath(s), Soaking Tub, Tub Shower, Upgraded Countertops, Walk-in Closet(s)
Hot Water Electric
Heating Heat Pump(s)
Cooling Ceiling Fan(s), Programmable Thermostat, Heat Pump(s)
Flooring Luxury Vinyl Plank, Carpet
Equipment Dishwasher, Dryer, Oven/Range - Electric, Range Hood, Refrigerator, Washer, Water Heater
Furnishings No
Fireplace N
Appliance Dishwasher, Dryer, Oven/Range - Electric, Range Hood, Refrigerator, Washer, Water Heater
Heat Source Electric
Laundry Main Floor, Dryer In Unit, Washer In Unit
Exterior
Exterior Feature Porch(es), Deck(s)
Garage Spaces 6.0
Utilities Available Cable TV
Waterfront N
Water Access N
View Trees/Woods, Street
Roof Type Composite,Shingle
Accessibility None
Porch Porch(es), Deck(s)
Road Frontage City/County
Parking Type Driveway
Total Parking Spaces 6
Garage N
Building
Lot Description Backs to Trees, Front Yard, Level
Story 1
Foundation Crawl Space
Sewer On Site Septic
Water Private, Well
Architectural Style Ranch/Rambler
Level or Stories 1
Additional Building Above Grade, Below Grade
New Construction N
Schools
Elementary Schools Riverview (Spotsylvania)
Middle Schools Post Oak
High Schools Spotsylvania
School District Spotsylvania County Public Schools
Others
Senior Community No
Tax ID 83-A-66A
Ownership Fee Simple
SqFt Source Assessor
Security Features Smoke Detector
Acceptable Financing Cash, Conventional, FHA, Rural Development, USDA, VA
Listing Terms Cash, Conventional, FHA, Rural Development, USDA, VA
Financing Cash,Conventional,FHA,Rural Development,USDA,VA
Special Listing Condition Standard
Read Less Info
Want to know what your home might be worth? Contact us for a FREE valuation!

Our team is ready to help you sell your home for the highest possible price ASAP

Bought with Curtis Lee Hartless • INK Homes and Lifestyle, LLC.

Making real estate simple, fun and easy for you!






