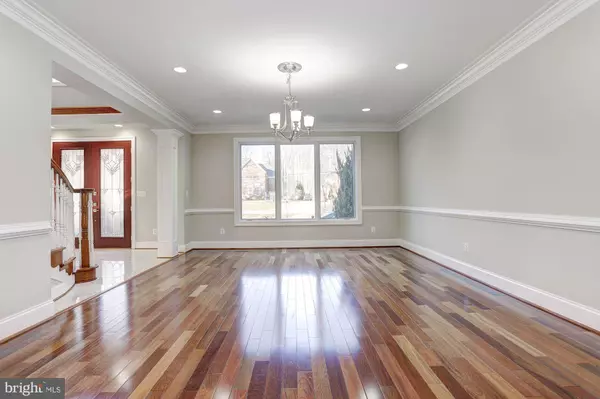$960,500
$1,044,900
8.1%For more information regarding the value of a property, please contact us for a free consultation.
5 Beds
6 Baths
8,724 SqFt
SOLD DATE : 12/03/2020
Key Details
Sold Price $960,500
Property Type Single Family Home
Sub Type Detached
Listing Status Sold
Purchase Type For Sale
Square Footage 8,724 sqft
Price per Sqft $110
Subdivision Olney Outside
MLS Listing ID MDMC730460
Sold Date 12/03/20
Style Colonial
Bedrooms 5
Full Baths 6
HOA Y/N N
Abv Grd Liv Area 5,838
Originating Board BRIGHT
Year Built 1978
Annual Tax Amount $10,588
Tax Year 2020
Lot Size 0.900 Acres
Acres 0.9
Property Description
New & Improved Price**Stunning custom built Colonial boasting light-filled lofty windows, neutral color palette, Brazilian Cherry wood floors and designed-inspired features throughout. A circular driveway and gracious guest parking area sets the stage for the unmatched quality construction and attention to detail to follow. A beautiful two-story foyer greets you with stunning marble floors, box wainscoting, palladium window and decorative lighting. The perfectly proportioned formal rooms are well suited for celebratory dinners and intimate entertaining. Travel into the inviting family room adorned with crown molding, imposing fireplace and sun-drenched double sliding doors leading to the wrap-around deck. Prepare delectable dinners for family and friends in the gourmet kitchen featuring high-end Sub-Zero and Viking appliances, granite counters, a center island, breakfast bar, custom cabinetry, recessed lighting, planning station and a casual dining area. An office|den, laundry room, full bath and mudroom conclude the masterfully created main level. A beautiful curved staircase leads you upstairs and into the sprawling master suite complemented with a stone fireplace and media center, separate custom walk-in closets and relaxing sitting room or study. Wash your cares away in the opulent spa-inspired bath highlighting dual vanities, spa bath for two, and large walk-in shower with two rain shower heads. Three additional generously sized bedrooms each outfitted with a full bath complete the sleeping quarters. A massive recreation room embellished with the third grand fireplace, french doors leading to the gorgeous flagstone patio, a marvelous media room, full bath and optional 5th bedroom await in this inspirational lower level. This remarkable property aims to please and is truly the embodiment of Maryland's good life!
Location
State MD
County Montgomery
Zoning R200
Rooms
Other Rooms Living Room, Dining Room, Primary Bedroom, Sitting Room, Bedroom 2, Bedroom 3, Bedroom 4, Bedroom 5, Kitchen, Family Room, Foyer, Breakfast Room, Laundry, Mud Room, Office, Recreation Room, Storage Room, Media Room
Basement Full, Fully Finished, Outside Entrance, Walkout Level, Windows, Connecting Stairway, Heated, Improved, Interior Access, Rear Entrance, Sump Pump
Interior
Interior Features Combination Kitchen/Dining, Kitchen - Eat-In, Kitchen - Gourmet, Attic, Breakfast Area, Built-Ins, Butlers Pantry, Carpet, Ceiling Fan(s), Chair Railings, Crown Moldings, Curved Staircase, Entry Level Bedroom, Family Room Off Kitchen, Floor Plan - Open, Formal/Separate Dining Room, Kitchen - Island, Kitchen - Table Space, Primary Bath(s), Pantry, Recessed Lighting, Soaking Tub, Sprinkler System, Upgraded Countertops, Wainscotting, Walk-in Closet(s), Wet/Dry Bar, Wood Floors
Hot Water Natural Gas
Heating Central, Forced Air, Zoned
Cooling Central A/C, Ceiling Fan(s), Zoned
Flooring Carpet, Ceramic Tile, Hardwood, Wood
Fireplaces Number 3
Fireplaces Type Gas/Propane, Mantel(s)
Equipment Built-In Microwave, Cooktop, Dishwasher, Disposal, Dryer - Front Loading, Icemaker, Oven - Single, Oven - Wall, Oven/Range - Gas, Refrigerator, Six Burner Stove, Stainless Steel Appliances, Washer - Front Loading, Water Heater
Furnishings No
Fireplace Y
Window Features Casement,Bay/Bow,Double Pane,Insulated,Palladian,Screens,Storm
Appliance Built-In Microwave, Cooktop, Dishwasher, Disposal, Dryer - Front Loading, Icemaker, Oven - Single, Oven - Wall, Oven/Range - Gas, Refrigerator, Six Burner Stove, Stainless Steel Appliances, Washer - Front Loading, Water Heater
Heat Source Natural Gas
Laundry Has Laundry, Main Floor
Exterior
Exterior Feature Deck(s), Patio(s), Porch(es), Wrap Around
Garage Garage - Front Entry
Garage Spaces 3.0
Utilities Available Cable TV Available, Phone Available
Waterfront N
Water Access N
View Garden/Lawn
Roof Type Asphalt,Shingle
Accessibility None
Porch Deck(s), Patio(s), Porch(es), Wrap Around
Parking Type Attached Garage, Driveway
Attached Garage 3
Total Parking Spaces 3
Garage Y
Building
Lot Description Front Yard, Landscaping, Level, Rear Yard, SideYard(s)
Story 3
Sewer Public Sewer
Water Public
Architectural Style Colonial
Level or Stories 3
Additional Building Above Grade, Below Grade
Structure Type Dry Wall,High,9'+ Ceilings,2 Story Ceilings
New Construction N
Schools
Elementary Schools Sherwood
Middle Schools William H. Farquhar
High Schools Sherwood
School District Montgomery County Public Schools
Others
Senior Community No
Tax ID 160800705234
Ownership Fee Simple
SqFt Source Assessor
Security Features Main Entrance Lock,Smoke Detector,Sprinkler System - Indoor
Special Listing Condition Standard
Read Less Info
Want to know what your home might be worth? Contact us for a FREE valuation!

Our team is ready to help you sell your home for the highest possible price ASAP

Bought with Ferhana Desai • Realty Advantage

Making real estate simple, fun and easy for you!






