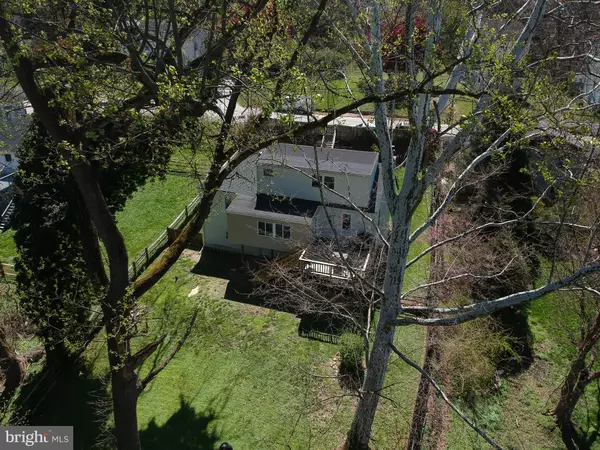$350,000
$315,000
11.1%For more information regarding the value of a property, please contact us for a free consultation.
4 Beds
1 Bath
2,104 SqFt
SOLD DATE : 05/26/2022
Key Details
Sold Price $350,000
Property Type Single Family Home
Sub Type Detached
Listing Status Sold
Purchase Type For Sale
Square Footage 2,104 sqft
Price per Sqft $166
Subdivision Gulph Mills Vil
MLS Listing ID PAMC2035494
Sold Date 05/26/22
Style Bungalow
Bedrooms 4
Full Baths 1
HOA Y/N N
Abv Grd Liv Area 2,104
Originating Board BRIGHT
Year Built 1930
Annual Tax Amount $3,835
Tax Year 2022
Lot Size 9,800 Sqft
Acres 0.22
Property Description
Location Location Location!. 2100 sq ft + 3/4 bed single family home in Upper Merion Schools is waiting for its lucky new owners. Prepare to be wowed by the setting! Home sits on .22 acre backing to wooded protected open space (complete with small creek) . Outside Amenities include fenced yard, large deck, and covered front porch. Outside of home has recently been painted and majority of windows have been replaced. Inside enjoy an open floor plan on main level with large family room w/ wood burning fireplace
insert , dining room w/ hardwood flooring, galley kitchen w/ gas cooking , pantry and sunroom . Bonus: Kitchen & Sunroom have newly installed Bruce luxury 1' x 2 " waterproof vinyl plank. 2 bedrooms and full hall bath (redone tub and surround) complete the first floor. Continue upstairs to large open space loft / 3rd bedroom w/new carpeting. Daylight lower level is 90% finished with recently installed tile flooring thru out and also exits to backyard. Other features in finished basement include : wood pellet stove, laundry area, and 4th bedroom/office( . Home is located just off of the Schuylkill Expressway and route 476 making this a commuters delight , (1/2 mile ) to the Gulph Mills Septa/High Speed Trolley serving Center City , and 2 miles to downtown Conshohocken Train Station . Sellers have already secured new housing and can accommodate quick settlement NOTE- LOW LOW TAXES!!! $3835/yr 2022
Location
State PA
County Montgomery
Area Upper Merion Twp (10658)
Zoning R2
Rooms
Other Rooms Living Room, Dining Room, Bedroom 2, Bedroom 3, Bedroom 4, Kitchen, Bedroom 1, Sun/Florida Room, Great Room
Basement Daylight, Partial, Outside Entrance, Interior Access, Improved, Heated, Walkout Level, Rear Entrance, Full, Partially Finished
Main Level Bedrooms 2
Interior
Interior Features Wood Stove
Hot Water Natural Gas
Heating Forced Air
Cooling Wall Unit
Flooring Ceramic Tile, Carpet, Luxury Vinyl Tile, Wood
Fireplaces Number 1
Fireplaces Type Brick, Stone, Insert
Fireplace Y
Heat Source Natural Gas
Laundry Lower Floor
Exterior
Exterior Feature Deck(s), Porch(es)
Fence Fully
Utilities Available Cable TV
Waterfront N
Water Access N
View Creek/Stream, Panoramic, Trees/Woods
Roof Type Pitched,Shingle
Accessibility None
Porch Deck(s), Porch(es)
Parking Type On Street
Garage N
Building
Lot Description Sloping, Trees/Wooded
Story 1.5
Foundation Block, Permanent, Slab
Sewer Public Sewer
Water Public
Architectural Style Bungalow
Level or Stories 1.5
Additional Building Above Grade, Below Grade
New Construction N
Schools
High Schools Upper Merion
School District Upper Merion Area
Others
Senior Community No
Tax ID 58-00-00928-004
Ownership Fee Simple
SqFt Source Assessor
Acceptable Financing Conventional, VA, FHA
Listing Terms Conventional, VA, FHA
Financing Conventional,VA,FHA
Special Listing Condition Standard
Read Less Info
Want to know what your home might be worth? Contact us for a FREE valuation!

Our team is ready to help you sell your home for the highest possible price ASAP

Bought with Elizabeth Kagan • Keller Williams Philadelphia

Making real estate simple, fun and easy for you!






