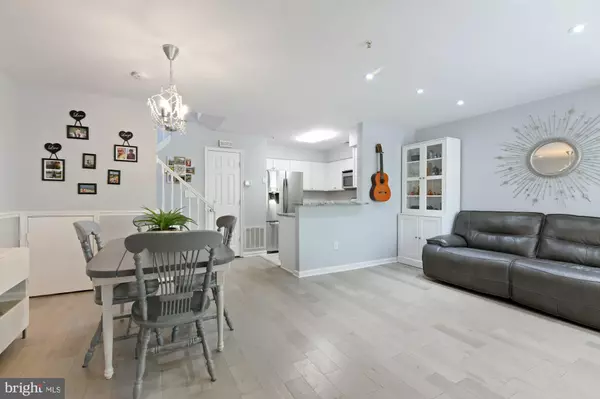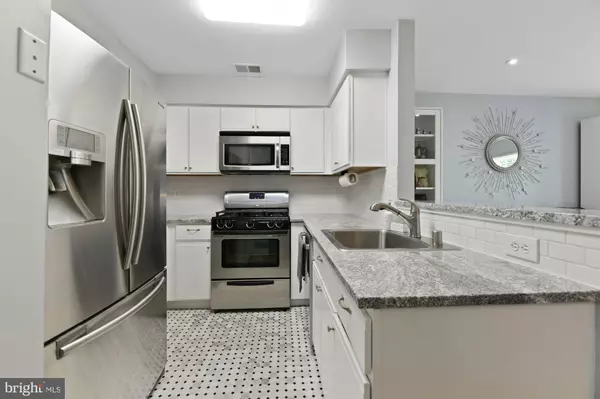$267,000
$265,000
0.8%For more information regarding the value of a property, please contact us for a free consultation.
3 Beds
3 Baths
1,290 SqFt
SOLD DATE : 06/25/2021
Key Details
Sold Price $267,000
Property Type Condo
Sub Type Condo/Co-op
Listing Status Sold
Purchase Type For Sale
Square Footage 1,290 sqft
Price per Sqft $206
Subdivision Elkridge Town Center
MLS Listing ID MDHW294538
Sold Date 06/25/21
Style Colonial
Bedrooms 3
Full Baths 2
Half Baths 1
Condo Fees $275/mo
HOA Y/N N
Abv Grd Liv Area 1,290
Originating Board BRIGHT
Year Built 1996
Annual Tax Amount $2,775
Tax Year 2021
Property Description
Absolutely stunning three level townhouse condominium in Elkridge Town Center that has been lovingly updated in every aspect to an impeccable standard. This home is truly move-in-ready and is as turn-key as they come. From the minute you step foot in this home you will appreciate the care and attention to detail that have gone into transforming this house into a home. This open plan masterpiece boasts beautiful Hardwood Floors throughout the main level which transition to the gorgeous New Zealand Pine staircase leading up to the second and third levels. The kitchen comes with custom cabinetry, granite countertops, stainless steel appliances, subway backsplash, marble floor, 5-burner gas stove and has been expanded to allow for the delightful granite breakfast bar. This home benefits from a wonderful newly updated half bathroom on the main level and marble floor. Take the staircase to the first level and you will find two amazingly presented bedrooms with accent walls, floating shelves, and brand-new carpets. The completely updated family bathroom on the second level adds the icing to the cake. Take one more flight of stairs and you will find the spacious Owners suite with en-suite updated bathroom, spacious walk-in closet, and patio doors to the Juliet balcony where you can sit and enjoy your morning coffee or evening beverage of choice. The third level also houses the large laundry room with newer washer and dryer. This home has it all and is ready for its new owners. The community has a large in-ground pool and a new playground/tot lot and an assigned/reserved parking space as well as ample visitor parking spaces. As well as the amenities the condo fee also includes master insurance, property management, water and sewer, snow removal, trash, and lawn care. Book your appointment to see this gem as soon as you can!
Location
State MD
County Howard
Zoning RA15
Interior
Interior Features Breakfast Area, Carpet, Combination Dining/Living, Dining Area, Kitchen - Gourmet, Recessed Lighting, Upgraded Countertops, Walk-in Closet(s), Wood Floors
Hot Water Natural Gas
Heating Forced Air
Cooling Central A/C
Flooring Carpet, Hardwood, Marble, Vinyl
Equipment Built-In Microwave, Dishwasher, Disposal, Dryer, Oven/Range - Gas, Refrigerator, Washer
Fireplace N
Appliance Built-In Microwave, Dishwasher, Disposal, Dryer, Oven/Range - Gas, Refrigerator, Washer
Heat Source Natural Gas
Exterior
Parking On Site 1
Amenities Available Common Grounds, Pool - Outdoor, Reserved/Assigned Parking, Swimming Pool, Tot Lots/Playground
Water Access N
View Street, Trees/Woods
Accessibility None
Garage N
Building
Story 3
Sewer Public Sewer
Water Public
Architectural Style Colonial
Level or Stories 3
Additional Building Above Grade, Below Grade
Structure Type Cathedral Ceilings,Dry Wall
New Construction N
Schools
School District Howard County Public School System
Others
HOA Fee Include All Ground Fee,Common Area Maintenance,Ext Bldg Maint,Lawn Care Front,Lawn Care Rear,Lawn Care Side,Lawn Maintenance,Management,Pool(s),Reserve Funds,Sewer,Snow Removal,Trash,Water
Senior Community No
Tax ID 1401274724
Ownership Condominium
Horse Property N
Special Listing Condition Standard
Read Less Info
Want to know what your home might be worth? Contact us for a FREE valuation!

Our team is ready to help you sell your home for the highest possible price ASAP

Bought with Deidra L Stubbs • Coldwell Banker Realty
Making real estate simple, fun and easy for you!






