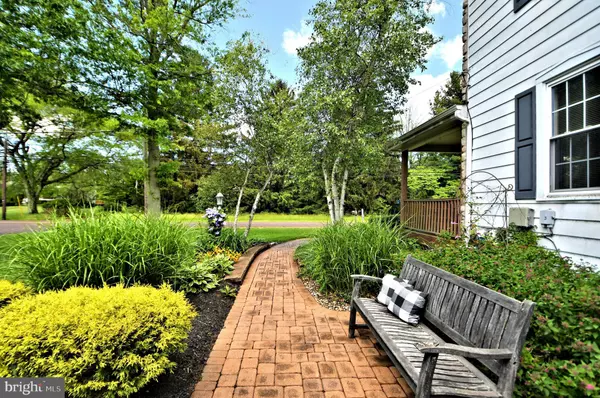$1,200,000
$1,343,000
10.6%For more information regarding the value of a property, please contact us for a free consultation.
5 Beds
4 Baths
4,575 SqFt
SOLD DATE : 07/30/2021
Key Details
Sold Price $1,200,000
Property Type Single Family Home
Sub Type Detached
Listing Status Sold
Purchase Type For Sale
Square Footage 4,575 sqft
Price per Sqft $262
Subdivision None Available
MLS Listing ID PABU529278
Sold Date 07/30/21
Style Farmhouse/National Folk
Bedrooms 5
Full Baths 3
Half Baths 1
HOA Y/N N
Abv Grd Liv Area 4,575
Originating Board BRIGHT
Year Built 1860
Annual Tax Amount $7,617
Tax Year 2020
Lot Size 7.029 Acres
Acres 7.03
Lot Dimensions 0.00 x 0.00
Property Description
One of a kind property!!!Quality craftmanship throughout this 1860 tastefully restored farm house. Located on 7.29 acres this spacious 3850 square foot home offers endless lifestyle opportunities. This home also boasts a 725 square foot detached finished area which could also be used as a pool house or professional home office. Impeccably maintained and move in ready. Stone and reclaimed wood feature elements. First floor with totally open concept which is hard to find in a home of this era. As you enter the front door you are greeted by the 35-foot front covered porch with mahogany flooring, cedar posts and rails. The front hallway is aligned with handmade elegant wainscoting walls ensures classic charm along with newer stairs and railings. To the right is the living room with stone fireplace, reclaimed wood from mantel to ceiling, built in cabinets and radiant heat. To the left is the dining room with wood flooring, recessed lighting, 14-foot reclaimed wood serving bar which is supported by whiskey barrels, stone front wall and free-floating shelving. The dining room leads to the kitchen which is a gourmet treat. Wolf and Thermador Stainless Steel Appliances, Radiant Heat, recessed lighting, Granite Counters, Counters on three sides of the Stone Fireplace with one at baker's height, Self-closing drawers, tile flooring and raised breakfast bar island. The eating area has 16-foot ceilings, ceiling fan, recessed lighting, exposed beams and totally surrounded by an abundance of natural light with all windowed walls and sliders leading to the pool area. The butler's pantry has open reclaimed wood shelving, granite counters with stone backsplash and tile floors. The Butler's pantry leads to the first floor laundry room and powder room. The kitchen is open to the warm and inviting family room. The family room has a 4-foot opening and floor to ceiling stone fireplace with raised slate hearth, recessed lighting, 14'8" ceilings, two ceiling fans, wet bar area, window seating overlooking the pond, radiant heat, reclaimed wood barn doors to the living room, and two electronic opening skylights. Upstairs is the main bedroom with cathedral ceiling, ceiling fan, cast iron baseboard heat, two operating skylights and new bathroom with tile shower, glass door and operating skylight. Three generous bedrooms, newer hallway hardwood flooring and large hallway bathroom with 5-foot cast iron dual sink finish out the second floor. Outside are manicured gardens, two-tiered patio, large fenced in child's playset and beautiful built pool area. The pool has a stone raised hot tub with water falls feature, three winged pergola, raised flower beds, large ep henry sitting areas and plenty of room for family and guest. Enjoy your surroundings with acres of land to explore along with your own private pond large enough for row boats and your fishing oasis. The converted 1500 square foot garage still has plenty of storage in the 725 square foot parking space along with the 16 x 20 storage shed with 9-foot garage door. Also storage in the third floor walk up attic and basement. Many other amenities complement this home. This is truly an idyllic lifestyle most can only dream of.
Location
State PA
County Bucks
Area Hilltown Twp (10115)
Zoning RR
Rooms
Other Rooms Living Room, Dining Room, Primary Bedroom, Bedroom 2, Bedroom 3, Bedroom 4, Bedroom 5, Kitchen, Family Room, In-Law/auPair/Suite, Laundry, Other
Basement Full
Main Level Bedrooms 1
Interior
Hot Water Electric, Oil
Cooling Attic Fan, Ceiling Fan(s), Central A/C, Roof Mounted, Zoned
Fireplaces Number 3
Fireplaces Type Fireplace - Glass Doors, Gas/Propane, Mantel(s), Wood, Stone
Fireplace Y
Heat Source Oil, Electric
Laundry Main Floor
Exterior
Exterior Feature Deck(s), Patio(s), Porch(es)
Garage Additional Storage Area, Garage - Front Entry, Oversized
Garage Spaces 17.0
Fence Split Rail, Wire
Pool In Ground, Concrete, Fenced
Utilities Available Cable TV, Propane
Waterfront N
Water Access N
Accessibility 2+ Access Exits
Porch Deck(s), Patio(s), Porch(es)
Parking Type Detached Garage, Driveway
Total Parking Spaces 17
Garage Y
Building
Lot Description Front Yard, Landscaping, Partly Wooded, Pond, Rear Yard, Road Frontage, SideYard(s), Subdivision Possible
Story 3
Sewer On Site Septic
Water Well
Architectural Style Farmhouse/National Folk
Level or Stories 3
Additional Building Above Grade, Below Grade
New Construction N
Schools
Elementary Schools Grasse
Middle Schools Penn Central
High Schools Pennrdige
School District Pennridge
Others
Senior Community No
Tax ID 15-024-057
Ownership Fee Simple
SqFt Source Assessor
Special Listing Condition Standard
Read Less Info
Want to know what your home might be worth? Contact us for a FREE valuation!

Our team is ready to help you sell your home for the highest possible price ASAP

Bought with James E. Stachelek • RE/MAX Reliance

Making real estate simple, fun and easy for you!






