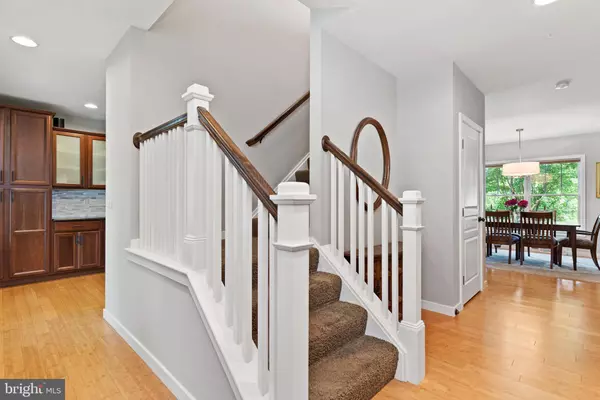$455,000
$469,900
3.2%For more information regarding the value of a property, please contact us for a free consultation.
3 Beds
3 Baths
2,414 SqFt
SOLD DATE : 07/15/2022
Key Details
Sold Price $455,000
Property Type Single Family Home
Sub Type Detached
Listing Status Sold
Purchase Type For Sale
Square Footage 2,414 sqft
Price per Sqft $188
Subdivision None Available
MLS Listing ID PALA2019540
Sold Date 07/15/22
Style Craftsman
Bedrooms 3
Full Baths 2
Half Baths 1
HOA Y/N N
Abv Grd Liv Area 2,414
Originating Board BRIGHT
Year Built 2008
Annual Tax Amount $9,910
Tax Year 2022
Lot Size 0.300 Acres
Acres 0.3
Lot Dimensions 0.00 x 0.00
Property Description
This exceptionally maintained craftsman style is the perfect place to call Home! If you enjoy hosting family and friends, you'll appreciate the open design and floor plan this home offers. Love to cook? The culinary enthusiast will appreciate the generously sized Kitchen with gas range, granite counters, tiled backsplash, abundant counter space, prep sink and more! The bright, open Dining Area and Family Room provides the perfect flow when entertaining. A handsome stone fireplace with wood burning insert anchors the Family Room and is a distinguished focal point of the 1st floor living area. In addition, it provides an excellent source of heating during the winter months. Gleaming bamboo wood floors grace the first floor from the entrance through the Family Room. Work from home? Youll surely appreciate the 1st floor Office adjacent to the Family Room. This versatile space could serve multiple purposes included a craft or play area. Upstairs on the second floor, you'll find a fantastic primary suite with a spacious walk-in closet. The centerpiece of the primary bath is the exceptional walk-in tiled shower with rain shower head. Separating the primary bedroom from the additional two bedrooms is a loft area accented with bookshelves. This multipurpose area is perfect for a second office/den area, reading space, or homework station. A convenient 2nd floor laundry area and full bath round out the second floor. Enjoy outdoor dining? The charming, rear, screened-in porch with ceiling fans, and the adjacent paver patio are the perfect spots to host summer gatherings and cook-outs; relax with a cup of coffee and enjoy a good book; or simply appreciate the beautiful sunsets while being serenaded by songbirds nesting in the fruit trees. Great potential abounds in the basement for creating additional living space. Roughed-in plumbing exists for an additional bath, and the HVAC system is ducted for a 3rd zone to service the basement. An expansive 2-car garage complete with 220-volt NEMA 14-50 hook-up is perfect for EVs or other high-draw electrical equipment. Complementing the craftsman style home is a shed providing storage for recreational toys and lawn equipment. Convenient to area amenities and highways, this home is waiting for you! Schedule a showing today - Youll be glad you did!
Location
State PA
County Lancaster
Area Elizabethtown Boro (10525)
Zoning RESIDENTIAL
Rooms
Other Rooms Dining Room, Primary Bedroom, Bedroom 2, Bedroom 3, Kitchen, Family Room, Foyer, Breakfast Room, Laundry, Loft, Office
Basement Full, Interior Access, Outside Entrance, Poured Concrete, Rough Bath Plumb
Interior
Interior Features Breakfast Area, Built-Ins, Carpet, Ceiling Fan(s), Combination Dining/Living, Floor Plan - Open, Pantry, Primary Bath(s), Recessed Lighting, Walk-in Closet(s), Water Treat System, Window Treatments, Wood Floors
Hot Water Electric
Heating Central, Forced Air, Heat Pump(s)
Cooling Central A/C
Flooring Bamboo, Carpet, Vinyl, Other
Fireplaces Number 1
Fireplaces Type Equipment, Insert, Stone, Wood
Equipment Built-In Microwave, Dishwasher, Disposal, Dryer, Oven/Range - Gas, Refrigerator, Washer, Water Conditioner - Rented, Water Heater - High-Efficiency
Furnishings No
Fireplace Y
Appliance Built-In Microwave, Dishwasher, Disposal, Dryer, Oven/Range - Gas, Refrigerator, Washer, Water Conditioner - Rented, Water Heater - High-Efficiency
Heat Source Electric
Laundry Upper Floor
Exterior
Exterior Feature Patio(s), Screened, Porch(es)
Parking Features Garage - Front Entry, Garage Door Opener, Inside Access, Oversized
Garage Spaces 6.0
Water Access N
Roof Type Architectural Shingle,Composite
Accessibility None
Porch Patio(s), Screened, Porch(es)
Attached Garage 2
Total Parking Spaces 6
Garage Y
Building
Story 2
Foundation Active Radon Mitigation, Concrete Perimeter
Sewer Public Sewer
Water Public
Architectural Style Craftsman
Level or Stories 2
Additional Building Above Grade, Below Grade
New Construction N
Schools
High Schools Elizabethtown Area
School District Elizabethtown Area
Others
Senior Community No
Tax ID 250-86073-0-0000
Ownership Fee Simple
SqFt Source Assessor
Acceptable Financing Cash, Conventional
Listing Terms Cash, Conventional
Financing Cash,Conventional
Special Listing Condition Standard
Read Less Info
Want to know what your home might be worth? Contact us for a FREE valuation!

Our team is ready to help you sell your home for the highest possible price ASAP

Bought with Tyler Smith • Realty ONE Group Unlimited
Making real estate simple, fun and easy for you!






