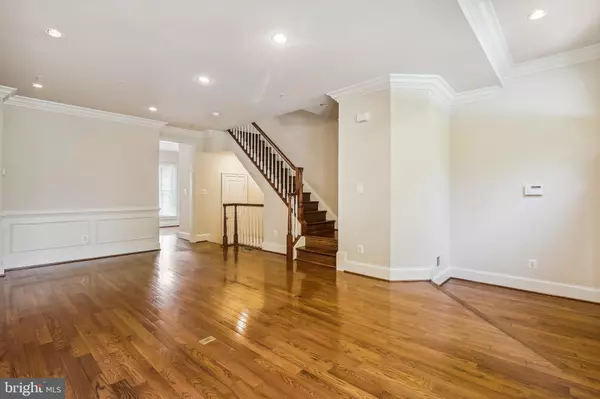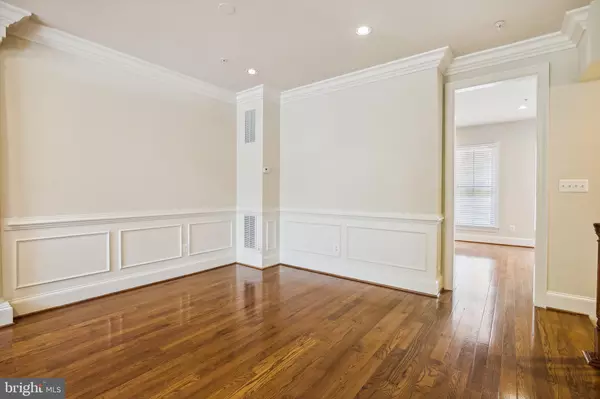$1,257,500
$1,300,000
3.3%For more information regarding the value of a property, please contact us for a free consultation.
3 Beds
4 Baths
2,371 SqFt
SOLD DATE : 09/09/2022
Key Details
Sold Price $1,257,500
Property Type Townhouse
Sub Type Interior Row/Townhouse
Listing Status Sold
Purchase Type For Sale
Square Footage 2,371 sqft
Price per Sqft $530
Subdivision Chatham Square
MLS Listing ID VAAX2015600
Sold Date 09/09/22
Style Traditional
Bedrooms 3
Full Baths 3
Half Baths 1
HOA Fees $187/mo
HOA Y/N Y
Abv Grd Liv Area 2,010
Originating Board BRIGHT
Year Built 2005
Annual Tax Amount $11,614
Tax Year 2022
Lot Size 1,016 Sqft
Acres 0.02
Property Description
Welcome to 422 Oronoco St in Chatham Square. Located right in the heart of Old Town Alexandria, this spacious four level townhome with an integral two car garage offers the best of city living just five blocks from the Potomac River waterfront parks and four blocks from the many shops and cafes along historic King Street.
The distinguished facade features large Palladium windows above the front door and the tall main level
windows thereby flooding the open Living and Dining room with daylight. The entry foyer steps up into this level which features 9' ceilings and architectural details such as crown molding and wainscoting defining the dining area. The hardwood floors throughout this level lead into the spacious kitchen featuring both an island and a breakfast area. Maple cabinetry, granite counters, stainless appliances and a wall of south facing windows enhance this area. The second level features bump-out bay windows which add extra floor space to both the Primary suite and the second bedroom, each of which also feature walk-in closets. The ensuite bath in the primary suite offers a dual vanity, a walk-in shower, a large soaking tub and a linen closet. This level also includes a second full bath and a laundry closet with washer and dryer.
The versatile top level has both an additional living space with lofted ceilings that could serve as a home office and a second bedroom with an ensuite bath and extra storage in the eaves. The roof terrace spans the width of the house and is about 8' deep and has a a connection for a gas grill ideal for outdoor dining and enjoying the city views. At the head of the stairs to the lower level is a conveniently located Powder Room and as you descend you enter a cozy Family Room which is wired for surround sound and features a gas fireplace and large storage closet. From this room you have direct access to the two car garage with an automatic door opener. This home is equipped with two zone heating and AC with a gas furnace and electric air conditioner on the garage level and an electric heat pump on the upper level. Both systems were replaced in 2018-2019 with Trane equipment and the compressors are concealed behind the lattice fence on the roof top terrace. It is ready for you to move-in as the entire home has been freshly painted and new carpeting has just been installed. Ideally located in the North east quadrant of Old Town within blocks of both Trader Joe's and Harris Teeter and within a mile of the Braddock Road Metro Station.
Location
State VA
County Alexandria City
Zoning CRMU/X
Direction North
Rooms
Other Rooms Living Room, Dining Room, Primary Bedroom, Bedroom 2, Bedroom 3, Kitchen, Breakfast Room, Loft, Recreation Room, Bathroom 2, Primary Bathroom, Half Bath
Basement Connecting Stairway, Garage Access, Heated, Improved, Interior Access, Partial
Interior
Interior Features Breakfast Area, Carpet, Ceiling Fan(s), Combination Dining/Living, Crown Moldings, Dining Area, Kitchen - Eat-In, Kitchen - Island, Kitchen - Table Space, Primary Bath(s), Recessed Lighting, Soaking Tub, Tub Shower, Upgraded Countertops, Wainscotting, Walk-in Closet(s), Wood Floors
Hot Water Natural Gas
Heating Central, Forced Air, Heat Pump - Electric BackUp, Heat Pump(s)
Cooling Central A/C, Zoned
Fireplaces Number 1
Fireplaces Type Gas/Propane
Equipment Built-In Microwave, Cooktop, Dishwasher, Disposal, Dryer - Electric, Dryer - Front Loading, Exhaust Fan, Icemaker, Oven - Single, Oven - Wall, Oven/Range - Electric, Refrigerator, Stainless Steel Appliances, Washer, Water Heater
Furnishings No
Fireplace Y
Window Features Bay/Bow,Double Pane
Appliance Built-In Microwave, Cooktop, Dishwasher, Disposal, Dryer - Electric, Dryer - Front Loading, Exhaust Fan, Icemaker, Oven - Single, Oven - Wall, Oven/Range - Electric, Refrigerator, Stainless Steel Appliances, Washer, Water Heater
Heat Source Electric, Natural Gas
Laundry Upper Floor
Exterior
Exterior Feature Deck(s)
Garage Basement Garage, Garage - Rear Entry, Garage Door Opener, Inside Access
Garage Spaces 2.0
Waterfront N
Water Access N
View City, Street
Accessibility None
Porch Deck(s)
Parking Type Attached Garage
Attached Garage 2
Total Parking Spaces 2
Garage Y
Building
Story 4
Foundation Slab
Sewer Public Sewer
Water Public
Architectural Style Traditional
Level or Stories 4
Additional Building Above Grade, Below Grade
Structure Type 9'+ Ceilings,Vaulted Ceilings
New Construction N
Schools
Elementary Schools Jefferson-Houston
Middle Schools Jefferson-Houston
High Schools Alexandria City
School District Alexandria City Public Schools
Others
Senior Community No
Tax ID 50693410
Ownership Fee Simple
SqFt Source Assessor
Acceptable Financing Conventional
Horse Property N
Listing Terms Conventional
Financing Conventional
Special Listing Condition Standard
Read Less Info
Want to know what your home might be worth? Contact us for a FREE valuation!

Our team is ready to help you sell your home for the highest possible price ASAP

Bought with Rochelle K Gray • McEnearney Associates, Inc.

Making real estate simple, fun and easy for you!






