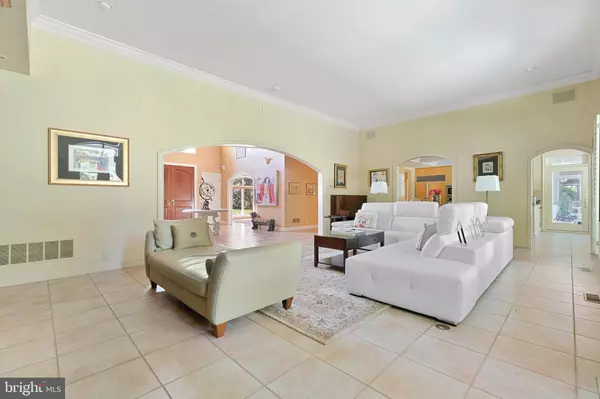$2,275,000
$2,175,000
4.6%For more information regarding the value of a property, please contact us for a free consultation.
5 Beds
6 Baths
9,410 SqFt
SOLD DATE : 08/05/2022
Key Details
Sold Price $2,275,000
Property Type Single Family Home
Sub Type Detached
Listing Status Sold
Purchase Type For Sale
Square Footage 9,410 sqft
Price per Sqft $241
Subdivision Bryn Mawr
MLS Listing ID PAMC2042834
Sold Date 08/05/22
Style Colonial
Bedrooms 5
Full Baths 5
Half Baths 1
HOA Y/N N
Abv Grd Liv Area 6,590
Originating Board BRIGHT
Year Built 1996
Annual Tax Amount $35,213
Tax Year 2021
Lot Size 1.312 Acres
Acres 1.31
Lot Dimensions 375.00 x 0.00
Property Description
Prime NORTH SIDE BRYN MAWR LOCATION -- Lower Merion Township.
ULTRA-RARE OPPORTUNITY to own this STATELY FRENCH PROVINCIAL MANOR HOME built by highly regarded E.B. MAHONEY BUILDERS offering INCREDIBLE CURB APPEAL, PRIVACY and a RESORT LIKE SETTING!!!! Perfectly nestled and perched high with commanding views of nature on a professionally landscaped 1.31 acre + - lot w/ Estate Fencing abuting IDLEWILD FARM PRESERVE (a 26 acre parcel with a 300 year old farm w/ walking trails) w/ A ONCE IN A LIFETIME POOL, SPA & EXQUISITE LANDSCAPING designed by Burke Brothers of Philadelphia ... THIS RESORT LIKE SETTING IS PRIVATE AND MAGICAL yet you remain CLOSE TO EVERYTHING - just minutes to the center of Bryn Mawr (R-5 train to Center City Philadelphia, Fine Dining, Shopping/Boutiques, CVS Pharmacy, Mom's Organic Market, McDonalds, La Colombe Coffee, Bryn Mawr Movie Theater +++) and part of the nationally recognized and TOP RATED LOWER MERION SCHOOL DISTRICT!!! This 6 bedroom, 5 1/2 Bath home offers character and details of a By-Gone Era & Tasteful Modern amenities. The transverse floor-plan offers a most flexible layout w/ Incredible Flow that is Perfect for Grand-Scale Entertaining and Intimate Family Gatherings. Impressive 2 Story Barrel Vaulted Entrance Foyer, Custom Paneled Den w/ Fireplace and door to private courtyard, Large Great Room w/ Built-In Entertainment Cabinetry & Wet Bar flanked by 3 sets of French doors leading out to the Flagstone Terrace that connects to the Kitchen & Breakfast rooms overlooking the MAGNIFICENT SETTING!!! The large Formal Dining Room w/ Domed Ceiling overlooks the perfectly manicured gardens and flows seamlessly to the heart of the home -- the Chef's Kitchen w/ Custom BirdsEye Maple Lacquered Cabinetry, Kashmir Gold Granite counters & Professional Appliances OPEN to Breakfast Room w/ Vaulted Ceiling & Walls of Windows +++ 2ND INCREDIBLE ENTERTAINING KITCHEN w/ pass-through windows to the Patio, Pool & Gas Firepit (Perfect for Dining Al Fresco, BBQ's and Pool Access!! ) - This is an ENTERTAINER'S DREAM w/ Perfect Indoor/Outdoor Flow!!!. This level offers 2 bedrooms and 2 1/2 baths including the ONCE IN A LIFETIME OWNERS SUITE w/ double door entry, Large Sleeping Quarters, Sitting Room w/Access to the Pool, outfitted HIS & HER CLOSETS and SPA-LIKE BATH w/ Granite Double Sink Vanities, Deep Jetted Tub overlooking the Garden, Large Frameless Glass Stall Shower and separate make-up vanity and dressing area!!! This Suite is like staying at a 5 STAR HOTEL YEAR ROUND!!! There is an additional guest bedroom and newly renovated full bath on this level that also has a door to the exterior/pool for entertaining. The 2nd level offers 3 LARGE Bedrooms, 2 Full Baths and Cedar Room. The Walk-Out Lower Level offers 12 Foot Ceilings, Bedroom #6 (perfect for Au-Pair or In-Laws), Full Bath, Entertainment Area w/ Wet Bar, Wine Cellar, Billiards, Ping Pong and Exercise areas, Abundant Storage, Cedar Room #2 and utilities. Additional features of this home include Oversized 3 Car Garage, Terracotta Roof, Generator, 2 Gourmet Kitchens, 6 Zone HVAC, Estate Fenced, Once In a Lifetime Setting Backing to IDLEWILD PRESERVE, 7000 + SQUARE FEET OF FLEXIBLE LIVING SPACE, Exquisite and RARE 1ST FLOOR OWNERS SUITE. & ONCE IN A LIFETIME SETTING w/ COMPLETE PRIVACY make this VERY SPECIAL HOME one NOT TO BE MISSED!!!
Location
State PA
County Montgomery
Area Lower Merion Twp (10640)
Zoning RA
Rooms
Other Rooms Living Room, Dining Room, Primary Bedroom, Bedroom 2, Bedroom 3, Kitchen, Family Room, Bedroom 1, Other, Attic
Basement Full
Main Level Bedrooms 2
Interior
Interior Features Primary Bath(s), Kitchen - Island, Butlers Pantry, Skylight(s), WhirlPool/HotTub, Sprinkler System, Air Filter System, Wet/Dry Bar, Intercom, Stall Shower, Dining Area
Hot Water Natural Gas
Heating Zoned
Cooling Central A/C
Flooring Wood, Fully Carpeted, Tile/Brick
Fireplaces Number 1
Fireplaces Type Stone
Equipment Cooktop, Built-In Range, Oven - Wall, Oven - Double, Oven - Self Cleaning, Dishwasher, Refrigerator, Disposal
Fireplace Y
Appliance Cooktop, Built-In Range, Oven - Wall, Oven - Double, Oven - Self Cleaning, Dishwasher, Refrigerator, Disposal
Heat Source Natural Gas
Laundry Main Floor
Exterior
Exterior Feature Patio(s)
Garage Inside Access, Garage Door Opener
Garage Spaces 3.0
Fence Other
Pool In Ground
Waterfront N
Water Access N
Roof Type Tile
Accessibility None
Porch Patio(s)
Parking Type Driveway, Attached Garage, Other
Attached Garage 3
Total Parking Spaces 3
Garage Y
Building
Lot Description Cul-de-sac, Level, Front Yard, Rear Yard, SideYard(s)
Story 2
Foundation Concrete Perimeter
Sewer Public Sewer
Water Public
Architectural Style Colonial
Level or Stories 2
Additional Building Above Grade, Below Grade
Structure Type Cathedral Ceilings,9'+ Ceilings,High
New Construction N
Schools
School District Lower Merion
Others
Senior Community No
Tax ID 40-00-00684-257
Ownership Fee Simple
SqFt Source Assessor
Security Features Security System
Special Listing Condition Standard
Read Less Info
Want to know what your home might be worth? Contact us for a FREE valuation!

Our team is ready to help you sell your home for the highest possible price ASAP

Bought with Kimberly L Rolph • Keller Williams Realty Devon-Wayne

Making real estate simple, fun and easy for you!






