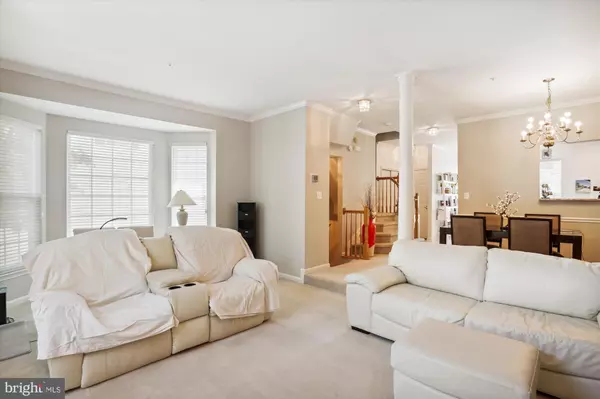$504,500
$499,900
0.9%For more information regarding the value of a property, please contact us for a free consultation.
3 Beds
4 Baths
2,062 SqFt
SOLD DATE : 07/22/2022
Key Details
Sold Price $504,500
Property Type Townhouse
Sub Type End of Row/Townhouse
Listing Status Sold
Purchase Type For Sale
Square Footage 2,062 sqft
Price per Sqft $244
Subdivision Tidewater Colony
MLS Listing ID MDAA2036706
Sold Date 07/22/22
Style Contemporary
Bedrooms 3
Full Baths 3
Half Baths 1
HOA Fees $165/mo
HOA Y/N Y
Abv Grd Liv Area 2,062
Originating Board BRIGHT
Year Built 1997
Annual Tax Amount $4,332
Tax Year 2021
Lot Size 801 Sqft
Acres 0.02
Property Description
OFFER DEADLINE: 6/20 AT 5 PM. First-time offered end of unit townhouse with garage and parking pad in amenity-filled Tidewater Colony! This beautiful home is located conveniently to shopping, restaurants, downtown Annapolis and transportation routes! The home boasts a bright & airy kitchen with Granite counters and island with storage. In the cooler months, relax next to the gas-burning fireplace in the cozy living room and in the warmer months, enjoy dinners on the patio or spacious deck. The primary bedroom offers sound-proof windows and a full bath complete with double sinks, soaking tub and shower! The secondary bedroom also offers a sound-proof window! The basement offers wet bar with Granite counters, full bath and rec room! Community amenities include an outdoor pool, clubhouse, fitness center and tennis courts! Updates: Carrier HVAC (2016); insulated garage door (2018); LG refrigerator (2017); custom blinds; living room carpet (2017); replaced deck (2011); garbage disposal (2021). Floor plans available in the documents.
Location
State MD
County Anne Arundel
Zoning R1
Rooms
Other Rooms Living Room, Dining Room, Primary Bedroom, Bedroom 2, Kitchen, Basement, Bathroom 2, Primary Bathroom
Basement Daylight, Full, Fully Finished, Garage Access, Heated, Improved, Outside Entrance, Rear Entrance, Walkout Level
Interior
Interior Features Breakfast Area, Carpet, Combination Dining/Living, Dining Area, Floor Plan - Open, Kitchen - Eat-In, Kitchen - Island, Kitchen - Table Space, Primary Bath(s), Soaking Tub, Stall Shower, Tub Shower, Ceiling Fan(s)
Hot Water Natural Gas
Heating Forced Air
Cooling Central A/C
Fireplaces Number 1
Fireplaces Type Gas/Propane
Equipment Built-In Microwave, Dishwasher, Disposal, Dryer, Icemaker, Refrigerator, Stove, Washer
Fireplace Y
Appliance Built-In Microwave, Dishwasher, Disposal, Dryer, Icemaker, Refrigerator, Stove, Washer
Heat Source Natural Gas
Exterior
Parking Features Garage - Front Entry, Garage Door Opener, Inside Access
Garage Spaces 1.0
Amenities Available Fitness Center, Club House, Pool - Outdoor, Tennis Courts
Water Access N
Accessibility None
Attached Garage 1
Total Parking Spaces 1
Garage Y
Building
Story 3
Foundation Concrete Perimeter
Sewer Public Sewer
Water Public
Architectural Style Contemporary
Level or Stories 3
Additional Building Above Grade, Below Grade
New Construction N
Schools
Elementary Schools West Annapolis
Middle Schools Bates
High Schools Annapolis
School District Anne Arundel County Public Schools
Others
HOA Fee Include Pool(s),Snow Removal,Trash,Common Area Maintenance
Senior Community No
Tax ID 020283490097989
Ownership Fee Simple
SqFt Source Assessor
Horse Property N
Special Listing Condition Standard
Read Less Info
Want to know what your home might be worth? Contact us for a FREE valuation!

Our team is ready to help you sell your home for the highest possible price ASAP

Bought with Dana A McConville • Keller Williams Flagship of Maryland
Making real estate simple, fun and easy for you!






