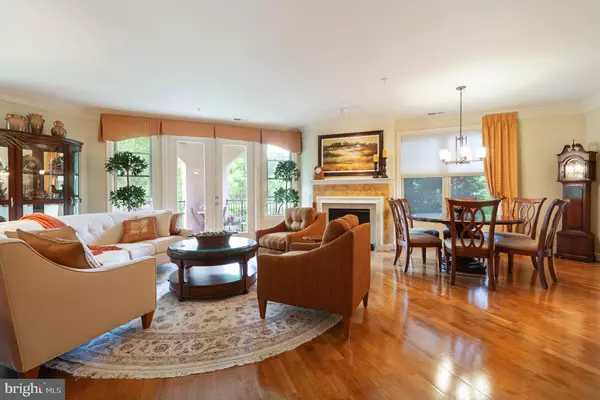$583,900
$579,000
0.8%For more information regarding the value of a property, please contact us for a free consultation.
2 Beds
3 Baths
2,063 SqFt
SOLD DATE : 09/22/2021
Key Details
Sold Price $583,900
Property Type Condo
Sub Type Condo/Co-op
Listing Status Sold
Purchase Type For Sale
Square Footage 2,063 sqft
Price per Sqft $283
Subdivision Terrazza Newtown Sqr
MLS Listing ID PADE548524
Sold Date 09/22/21
Style Mediterranean
Bedrooms 2
Full Baths 2
Half Baths 1
Condo Fees $625/mo
HOA Y/N N
Abv Grd Liv Area 2,063
Originating Board BRIGHT
Year Built 2008
Annual Tax Amount $9,162
Tax Year 2020
Lot Dimensions 0.00 x 0.00
Property Description
Welcome to this beautifully appointed Ethan Model, the former model home at Terrazza of Newtown Square, a turnkey maintenance free lifestyle community. Immaculate and like new throughout, the spacious corner terrace design features a sophisticated open floor plan with abundant light and 9 ft ceilings. The open living room with a gas fireplace offers a perfect view of the balcony with a backdrop of trees and a view of the tennis courts. The dining area is generous and fits your favorite side buffet for entertaining. The private den with french doors is currently used for TV viewing and can easily be converted into a home office. The large kitchen is well appointed with GE Monogram GAS stove and high efficiency exhaust system, extended height cabinets, roll out shelving in base cabinets, under-cabinet lighting, and a pantry to make this kitchen timeless. A computer/workstation adjoins the large kitchen. A separate laundry room and powder room are also featured in this model. The elegant Master Suite with dual walk-in closets, a spacious bath with dual bowl vanity, a soaking tub and separate shower. The second Master Suite offers a large walk-in closet and private bath. Richly detailed finishes include millwork with oversized trim on windows, doors & cased openings, crown molding, and wood flooring throughout the main living areas. Secure underground parking and extra large private storage space included with this home. The monthly HOA fee includes a beautiful clubhouse, outdoor grilling station, a fitness center, steam room, outdoor pool, tennis courts, and walking trail. Close to shopping (Whole Foods), Gentiles Market, dining, movie theatre, access to PHL airport, and center city. Pet friendly. Excellent location on the first floor for easy pet access. One parking spot in garage conveys with the property. Extra large storage shed in garage included in sale. Close to Whole Foods, Gentiles PHL Airport, restaurants, shops and highway access. $500 move in deposit, $250 refundable if no damage upon move in.
Location
State PA
County Delaware
Area Newtown Twp (10430)
Zoning R50
Rooms
Main Level Bedrooms 2
Interior
Hot Water Natural Gas
Heating Forced Air
Cooling Central A/C
Flooring Hardwood, Carpet
Fireplaces Number 1
Fireplace Y
Heat Source Natural Gas
Laundry Washer In Unit, Dryer In Unit
Exterior
Garage Additional Storage Area, Garage Door Opener, Inside Access
Garage Spaces 1.0
Amenities Available Club House, Elevator, Fitness Center, Sauna, Tennis Courts, Common Grounds, Swimming Pool
Waterfront N
Water Access N
Accessibility Level Entry - Main
Parking Type Parking Garage
Total Parking Spaces 1
Garage N
Building
Story 1
Unit Features Garden 1 - 4 Floors
Sewer Public Sewer
Water Public
Architectural Style Mediterranean
Level or Stories 1
Additional Building Above Grade, Below Grade
New Construction N
Schools
School District Marple Newtown
Others
Pets Allowed N
HOA Fee Include All Ground Fee,Common Area Maintenance,Ext Bldg Maint,Management,Pool(s),Sauna,Snow Removal,Trash,Water,Health Club
Senior Community No
Tax ID 30-00-01721-07
Ownership Condominium
Security Features Intercom
Special Listing Condition Standard
Read Less Info
Want to know what your home might be worth? Contact us for a FREE valuation!

Our team is ready to help you sell your home for the highest possible price ASAP

Bought with Kathleen R Wilkin • RE/MAX Preferred - Newtown Square

Making real estate simple, fun and easy for you!






