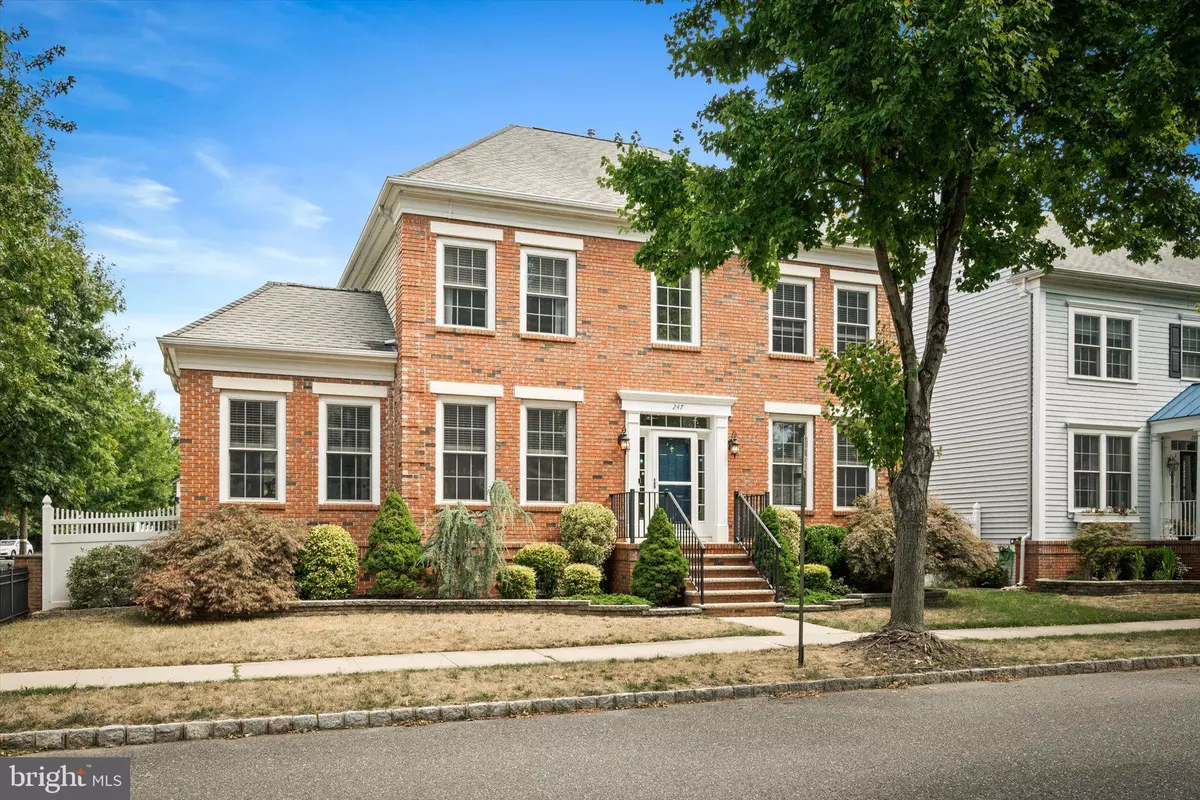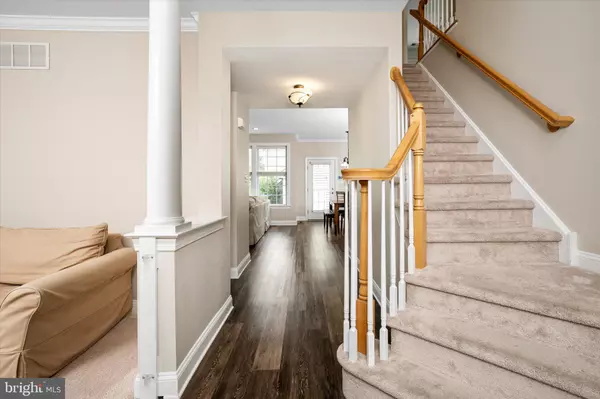$720,000
$725,000
0.7%For more information regarding the value of a property, please contact us for a free consultation.
4 Beds
3 Baths
2,264 SqFt
SOLD DATE : 11/07/2022
Key Details
Sold Price $720,000
Property Type Single Family Home
Sub Type Detached
Listing Status Sold
Purchase Type For Sale
Square Footage 2,264 sqft
Price per Sqft $318
Subdivision Town Center
MLS Listing ID NJME2021230
Sold Date 11/07/22
Style Colonial
Bedrooms 4
Full Baths 2
Half Baths 1
HOA Y/N N
Abv Grd Liv Area 2,264
Originating Board BRIGHT
Year Built 2002
Annual Tax Amount $13,601
Tax Year 2021
Lot Size 5,968 Sqft
Acres 0.14
Lot Dimensions 0.00 x 0.00
Property Description
Welcome to this beautiful upgraded brick front prestigious looking center hall 2264 sq. ft. colonial in highly desirable Town Center Robbinsville. This home features an impressive two story foyer, and is located on an oversized corner lot surrounded by impressive wrought iron fencing. Flooded with sunlight, this home is a beauty with the perfect layout and open living space. The family room offers a cozy feeling with the warm and welcoming fireplace and tall windows letting in sunlight to brighten any day. The kitchen is a dream with a breakfast area, bonus bar area, huge pantry, stainless steel appliance package, white cabinets, and white granite counter tops. Continue on the first floor to the spacious dining room, living room, with beautiful French doors leading to the well sized den or office / or optional 5th bedroom! Going out to the large backyard, you will be delighted with the beautiful, landscaped grounds, lovely lawn, the stately wrought iron fence surrounding the entire area, and an entertainer’s dream, beautiful brick paver patio. All this leads to your detached oversized 2 car garage. The second floor offers 4 spacious bedrooms and 2 full bathrooms. The enticing master bedroom provides the perfect lay-out including 2 large walk-in closets and an ensuite master bathroom with relaxing soaking tub and shower areas. Completing the upstairs are 3 additional generously sized bedrooms with great closet space. The lower level with a huge unfinished basement offers tons of potential for storage or additional living space. 2 Zone heating / AC. Newer water heater, and second floor AC. This home is impressive enough without mention of its amazing neighborhood, and walking proximity to award winning restaurants and boutique-style shops. Robbinsville is the envy of NJ with its' top rated stellar schools. Town Center is convenient to all major commuter routes, and the Hamilton and Princeton Junction train stations and a quick drive to the Jersey Shore.
Location
State NJ
County Mercer
Area Robbinsville Twp (21112)
Zoning RESIDENTIAL
Rooms
Other Rooms Living Room, Dining Room, Primary Bedroom, Bedroom 3, Bedroom 4, Kitchen, Family Room, Office, Bathroom 2
Basement Full, Unfinished
Interior
Interior Features Ceiling Fan(s), Family Room Off Kitchen, Floor Plan - Open, Kitchen - Island, Pantry, Crown Moldings, Kitchen - Eat-In, Recessed Lighting, Soaking Tub, Upgraded Countertops, Walk-in Closet(s), Window Treatments
Hot Water Natural Gas
Heating Forced Air
Cooling Central A/C
Flooring Wood, Fully Carpeted, Luxury Vinyl Plank
Fireplaces Number 1
Fireplaces Type Marble
Equipment Oven - Wall, Built-In Microwave, Dryer, Oven/Range - Gas, Refrigerator, Stainless Steel Appliances, Washer, Water Heater
Furnishings No
Fireplace Y
Appliance Oven - Wall, Built-In Microwave, Dryer, Oven/Range - Gas, Refrigerator, Stainless Steel Appliances, Washer, Water Heater
Heat Source Natural Gas
Exterior
Exterior Feature Patio(s), Brick
Garage Garage Door Opener, Oversized
Garage Spaces 4.0
Fence Wrought Iron, Vinyl
Waterfront N
Water Access N
Roof Type Pitched
Accessibility None
Porch Patio(s), Brick
Parking Type Detached Garage, Driveway
Total Parking Spaces 4
Garage Y
Building
Lot Description Corner, Landscaping, Rear Yard
Story 2
Foundation Concrete Perimeter
Sewer Public Sewer
Water Public
Architectural Style Colonial
Level or Stories 2
Additional Building Above Grade, Below Grade
Structure Type Cathedral Ceilings,9'+ Ceilings
New Construction N
Schools
Elementary Schools Sharon
Middle Schools Pond Road
High Schools Robbinsville
School District Robbinsville Twp
Others
Pets Allowed Y
Senior Community No
Tax ID 12-00003 16-00001
Ownership Fee Simple
SqFt Source Assessor
Security Features Security System
Acceptable Financing Cash, Conventional
Listing Terms Cash, Conventional
Financing Cash,Conventional
Special Listing Condition Standard
Pets Description No Pet Restrictions
Read Less Info
Want to know what your home might be worth? Contact us for a FREE valuation!

Our team is ready to help you sell your home for the highest possible price ASAP

Bought with Harveen Bhatla • Keller Williams Premier

Making real estate simple, fun and easy for you!






