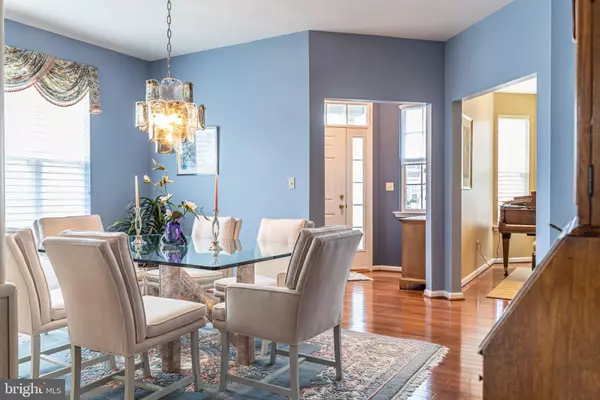$391,500
$390,000
0.4%For more information regarding the value of a property, please contact us for a free consultation.
2 Beds
2 Baths
2,005 SqFt
SOLD DATE : 03/12/2021
Key Details
Sold Price $391,500
Property Type Single Family Home
Sub Type Detached
Listing Status Sold
Purchase Type For Sale
Square Footage 2,005 sqft
Price per Sqft $195
Subdivision Renaissance Morgan C
MLS Listing ID PABU517414
Sold Date 03/12/21
Style Ranch/Rambler
Bedrooms 2
Full Baths 2
HOA Fees $220/mo
HOA Y/N Y
Abv Grd Liv Area 2,005
Originating Board BRIGHT
Year Built 2013
Annual Tax Amount $7,082
Tax Year 2021
Lot Dimensions 108.00 x 93.00
Property Description
Ready to get acquainted to an easy lifestyle free from the weekend chores? This two bedroom, two bath home with a den/office is one of the most popular styles in the community. Many upgrades were added to this home after it's original purchase to make this home the best of the best. Professional landscaping, Curbstone Edging, Custom Hunter Douglas Blinds throughout, a generator that services the entire home to mention a few. This modern home is updated with hardwood floors in most rooms and gas fireplace. Granite counter tops with over sized island in the kitchen also has SS appliances. Cultured marble counter tops in the master bath with a jacuzzi style garden tub for your full relaxing pleasure . AND, a full basement with walkout Bilco doors. This over 55 community also has all the extra amenities. Club house for your entertaining needs and an inground pool. I could continue but instead I would like to invite you to come see for yourself. Room sizes are approx.
Location
State PA
County Bucks
Area Richland Twp (10136)
Zoning RA
Rooms
Other Rooms Dining Room, Primary Bedroom, Bedroom 2, Kitchen, Den, Great Room
Basement Full
Main Level Bedrooms 2
Interior
Interior Features Floor Plan - Open, Kitchen - Eat-In, Kitchen - Gourmet, Kitchen - Table Space, Recessed Lighting, Wood Floors
Hot Water Natural Gas
Heating Forced Air
Cooling Central A/C
Flooring Hardwood, Carpet, Ceramic Tile
Fireplaces Number 1
Fireplace Y
Heat Source Natural Gas
Exterior
Parking Features Garage - Front Entry, Inside Access
Garage Spaces 2.0
Utilities Available Natural Gas Available
Amenities Available Club House, Pool - Outdoor
Water Access N
Accessibility None
Attached Garage 2
Total Parking Spaces 2
Garage Y
Building
Story 1
Sewer Public Sewer
Water Public
Architectural Style Ranch/Rambler
Level or Stories 1
Additional Building Above Grade, Below Grade
New Construction N
Schools
School District Quakertown Community
Others
HOA Fee Include All Ground Fee,Common Area Maintenance,Health Club,Lawn Maintenance,Pool(s),Recreation Facility,Road Maintenance,Snow Removal,Trash
Senior Community Yes
Age Restriction 55
Tax ID 36-056-161
Ownership Condominium
Special Listing Condition Standard
Read Less Info
Want to know what your home might be worth? Contact us for a FREE valuation!

Our team is ready to help you sell your home for the highest possible price ASAP

Bought with Peggy A Fitzgerald • Keller Williams Real Estate - Newtown
Making real estate simple, fun and easy for you!






