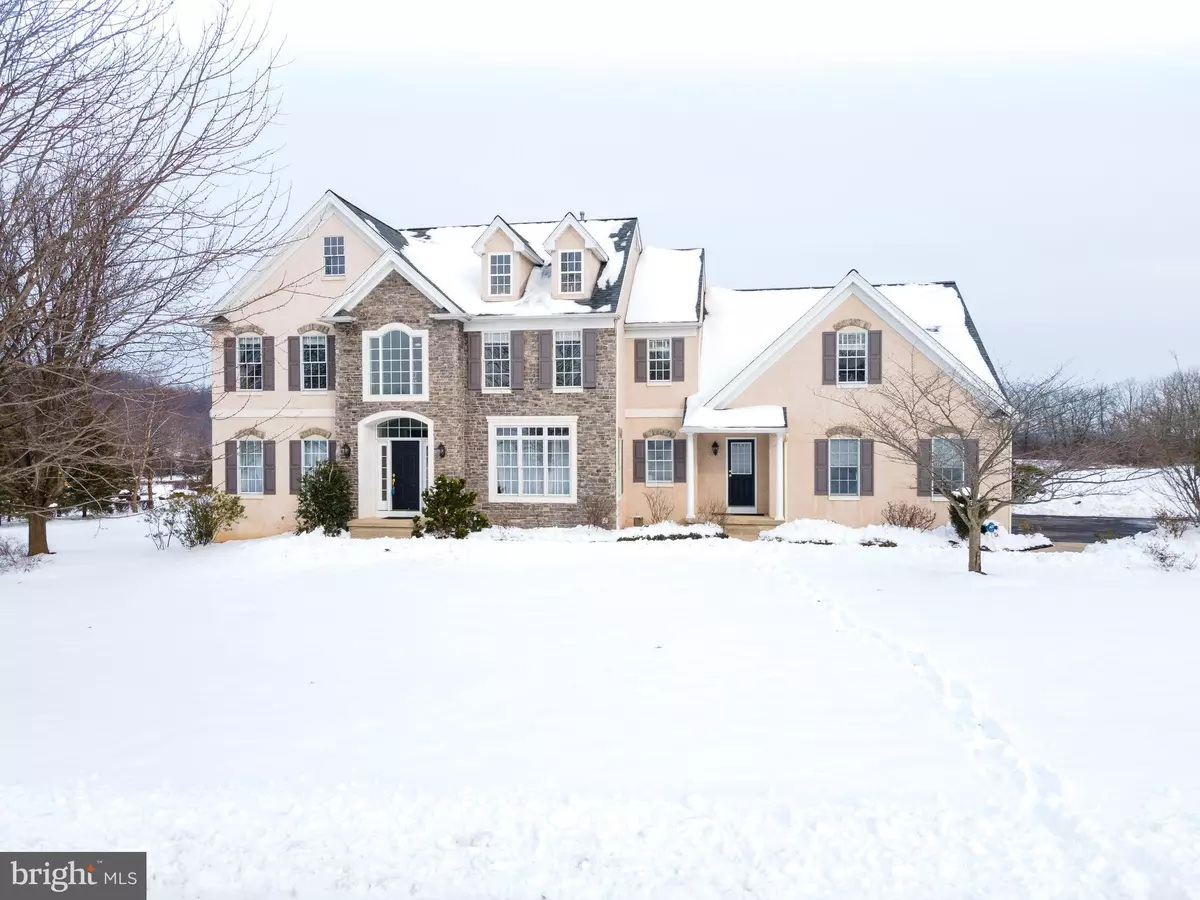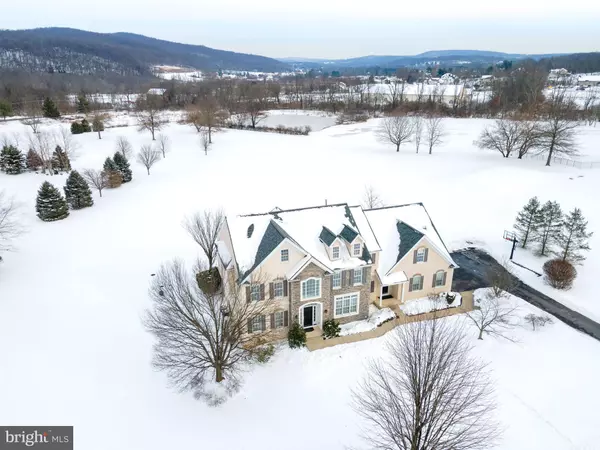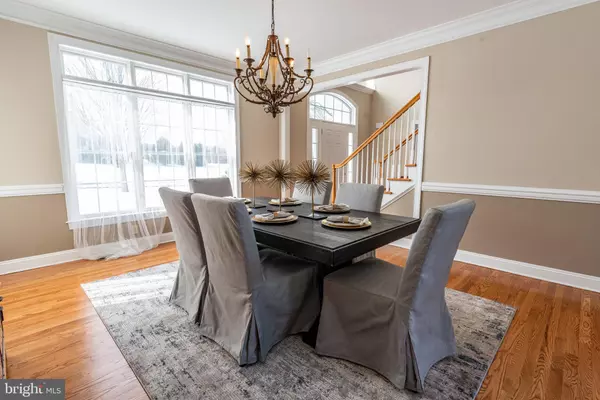$756,000
$699,900
8.0%For more information regarding the value of a property, please contact us for a free consultation.
4 Beds
4 Baths
5,434 SqFt
SOLD DATE : 01/26/2021
Key Details
Sold Price $756,000
Property Type Single Family Home
Sub Type Detached
Listing Status Sold
Purchase Type For Sale
Square Footage 5,434 sqft
Price per Sqft $139
Subdivision Saddle Creek Estates
MLS Listing ID PANH107526
Sold Date 01/26/21
Style Colonial
Bedrooms 4
Full Baths 4
HOA Fees $20/ann
HOA Y/N Y
Abv Grd Liv Area 4,034
Originating Board BRIGHT
Year Built 2004
Annual Tax Amount $15,439
Tax Year 2021
Lot Size 2.100 Acres
Acres 2.1
Lot Dimensions 0.00 x 0.00
Property Description
Your luxurious 4 bed/4 bath home in highly desirable Saddle Ridge sitting on 2+ level acres w/breathtaking views awaits! Over 5000sqft of exemplary finished living space! Staggering 2-story central hall foyer opens to formal living & dining rooms perfect for entertaining guests. Gargantuan 2-story family room has stacked stone gas fireplace at its centerpiece. Enjoy preparing gourmet meals in your modern updated chef's kitchen featuring granite countertops, stainless steel appliances & charming breakfast nook! Palatial master suite features large sitting area, styligh tray ceiling, & tranquil bath! 3 additional nice-sized bedrooms, Jack/Jill bath & full bath in hallway complete 2nd floor. Enjoy the cozy family room in finished walkout basement complete w/full wet bar & recreation area! Bask in gorgeous views on bi-level paver patio! Conveniently located close to major hwy I-78 for easy commute, Saucon Valley Country Club, Lehigh & DeSales Universities, shops, restaurants & much more!
Location
State PA
County Northampton
Area Lower Saucon Twp (12419)
Zoning R40
Rooms
Other Rooms Living Room, Dining Room, Primary Bedroom, Sitting Room, Bedroom 2, Bedroom 3, Kitchen, Family Room, Den, Foyer, Breakfast Room, Bedroom 1, Laundry, Other, Recreation Room, Primary Bathroom, Full Bath
Basement Full, Partially Finished, Walkout Level
Interior
Interior Features Bar, Breakfast Area, Carpet, Ceiling Fan(s), Chair Railings, Crown Moldings, Combination Kitchen/Dining, Dining Area, Family Room Off Kitchen, Floor Plan - Traditional, Formal/Separate Dining Room, Kitchen - Eat-In, Kitchen - Island, Kitchen - Gourmet, Primary Bath(s), Recessed Lighting, Soaking Tub, Stall Shower, Tub Shower, Upgraded Countertops, Walk-in Closet(s), Wet/Dry Bar, Wood Floors
Hot Water Natural Gas
Heating Zoned
Cooling Central A/C
Flooring Carpet, Ceramic Tile, Hardwood, Laminated
Fireplaces Number 1
Fireplaces Type Gas/Propane, Mantel(s), Stone
Equipment Built-In Microwave, Dishwasher, Disposal, Microwave, Oven - Double, Oven - Self Cleaning, Oven - Wall, Oven/Range - Gas, Refrigerator, Stainless Steel Appliances, Washer/Dryer Hookups Only, Water Conditioner - Owned
Fireplace Y
Appliance Built-In Microwave, Dishwasher, Disposal, Microwave, Oven - Double, Oven - Self Cleaning, Oven - Wall, Oven/Range - Gas, Refrigerator, Stainless Steel Appliances, Washer/Dryer Hookups Only, Water Conditioner - Owned
Heat Source Natural Gas
Laundry Hookup, Main Floor
Exterior
Parking Features Garage - Side Entry, Garage Door Opener
Garage Spaces 3.0
Water Access N
View Panoramic
Roof Type Asphalt,Fiberglass
Accessibility None
Attached Garage 3
Total Parking Spaces 3
Garage Y
Building
Lot Description Cleared, Front Yard, Level, Rear Yard, SideYard(s)
Story 2
Sewer Septic Exists, On Site Septic
Water Well
Architectural Style Colonial
Level or Stories 2
Additional Building Above Grade, Below Grade
New Construction N
Schools
Elementary Schools Saucon Valley
Middle Schools Saucon Valley
High Schools Saucon Valley
School District Saucon Valley
Others
Senior Community No
Tax ID R7-23-6-70-0719
Ownership Fee Simple
SqFt Source Assessor
Acceptable Financing Cash, Conventional, FHA, VA
Listing Terms Cash, Conventional, FHA, VA
Financing Cash,Conventional,FHA,VA
Special Listing Condition Standard
Read Less Info
Want to know what your home might be worth? Contact us for a FREE valuation!

Our team is ready to help you sell your home for the highest possible price ASAP

Bought with Fred DiLorenzo • Keller Williams Real Estate-Clinton

Making real estate simple, fun and easy for you!






