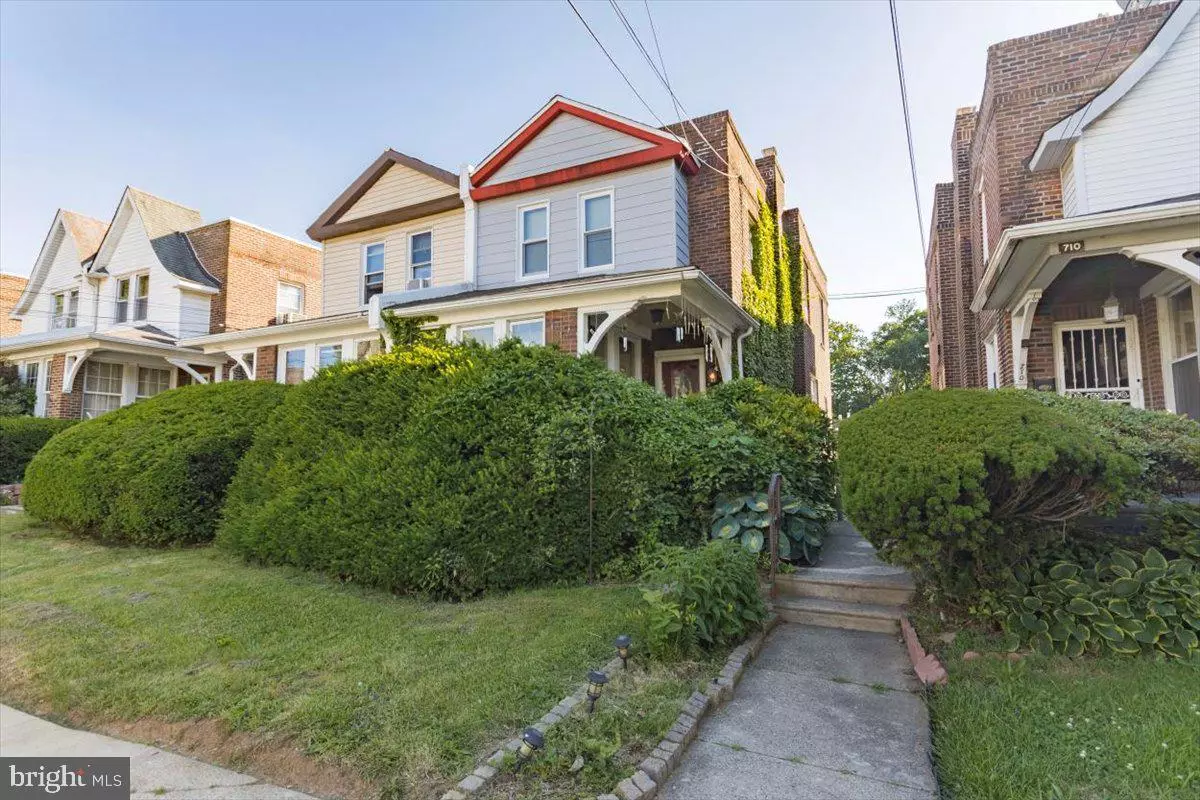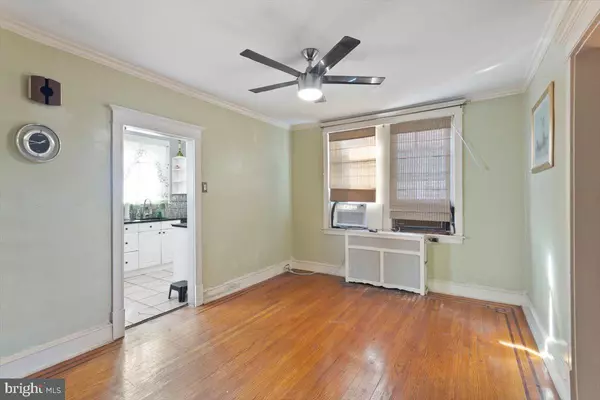$181,000
$180,000
0.6%For more information regarding the value of a property, please contact us for a free consultation.
3 Beds
1 Bath
1,368 SqFt
SOLD DATE : 10/26/2022
Key Details
Sold Price $181,000
Property Type Single Family Home
Sub Type Twin/Semi-Detached
Listing Status Sold
Purchase Type For Sale
Square Footage 1,368 sqft
Price per Sqft $132
Subdivision Lansdowne
MLS Listing ID PADE2026758
Sold Date 10/26/22
Style Straight Thru
Bedrooms 3
Full Baths 1
HOA Y/N N
Abv Grd Liv Area 1,368
Originating Board BRIGHT
Year Built 1930
Annual Tax Amount $4,084
Tax Year 2021
Lot Size 2,178 Sqft
Acres 0.05
Lot Dimensions 23.00 x 100.00
Property Description
BACK ON THE MARKET due to buyer's financing falling through. Welcome to this 3 bedroom, 1 bathroom twin in Lansdowne! Entering through a sun-filled enclosed porch with lots of windows, you’ll be greeted by hardwood floors throughout most of this home. The living room creates a cozy space to unwind with hardwood floors featuring a decorative inlay, crown molding, and a fireplace with a mantle. Passing through the encased doorway to the kitchen, the dining room makes a great space to gather around the table with a home cooked meal prepared in your kitchen adorned with white cabinets, tile floors, electric cooking, built-in microwave, and a door to a small side deck with stairs. Hardwood floors continue to the second floor where you’ll find 2 bedrooms, a full bathroom with a tub shower, and an additional spacious 3rd bedroom with carpet flooring, a ceiling fan and lots of windows for natural light. An unfinished basement and 1 car attached garage complete this home. This home is being sold AS-IS and is listed at appraised value. Want to see more? Schedule a tour and see this home!
Location
State PA
County Delaware
Area Yeadon Boro (10448)
Zoning RES
Rooms
Basement Unfinished
Interior
Hot Water Electric
Heating Hot Water
Cooling Window Unit(s)
Flooring Hardwood
Fireplaces Number 1
Furnishings No
Fireplace Y
Heat Source Natural Gas
Laundry Basement
Exterior
Exterior Feature Patio(s)
Garage Basement Garage
Garage Spaces 1.0
Fence Chain Link
Waterfront N
Water Access N
Roof Type Flat
Accessibility None
Porch Patio(s)
Parking Type Attached Garage, Driveway
Attached Garage 1
Total Parking Spaces 1
Garage Y
Building
Story 2
Foundation Concrete Perimeter
Sewer Public Sewer
Water Public
Architectural Style Straight Thru
Level or Stories 2
Additional Building Above Grade, Below Grade
Structure Type 9'+ Ceilings
New Construction N
Schools
School District William Penn
Others
Senior Community No
Tax ID 48-00-00609-00
Ownership Fee Simple
SqFt Source Assessor
Acceptable Financing Cash, Conventional, FHA, VA
Listing Terms Cash, Conventional, FHA, VA
Financing Cash,Conventional,FHA,VA
Special Listing Condition Standard
Read Less Info
Want to know what your home might be worth? Contact us for a FREE valuation!

Our team is ready to help you sell your home for the highest possible price ASAP

Bought with Joseph U Milani • Long & Foster Real Estate, Inc.

Making real estate simple, fun and easy for you!






