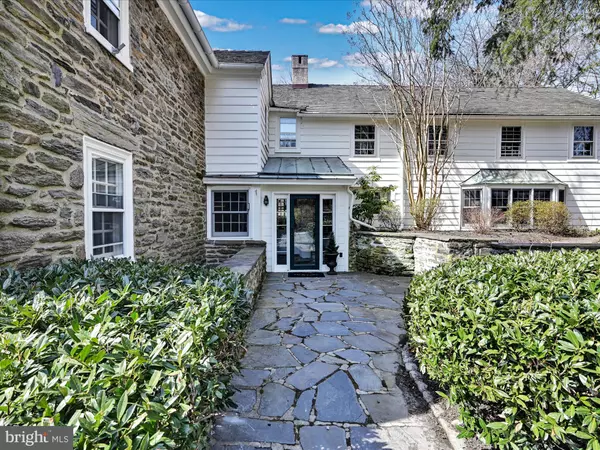$1,367,000
$1,350,000
1.3%For more information regarding the value of a property, please contact us for a free consultation.
7 Beds
8 Baths
6,396 SqFt
SOLD DATE : 05/14/2021
Key Details
Sold Price $1,367,000
Property Type Single Family Home
Sub Type Detached
Listing Status Sold
Purchase Type For Sale
Square Footage 6,396 sqft
Price per Sqft $213
Subdivision Gladwyne
MLS Listing ID PAMC684456
Sold Date 05/14/21
Style Colonial,Farmhouse/National Folk
Bedrooms 7
Full Baths 6
Half Baths 2
HOA Y/N N
Abv Grd Liv Area 6,396
Originating Board BRIGHT
Year Built 1813
Annual Tax Amount $23,177
Tax Year 2020
Lot Size 1.152 Acres
Acres 1.15
Lot Dimensions 263.00 x 0.00
Property Description
Prepare to be captivated! Rare opportunity to own an inviting, sprawling and updated PA farmhouse with a fresh vibe nicely situated on over 1 acre in the village of Gladwyne. This classic stone and wood siding beauty has an informal character and charm combined with incredibly gracious rooms and flow that work so well for today's homeowners-- for family living, entertaining and work from home. Beamed ceilings, built-ins, original hand-forged hardware, Delft tile surround fireplaces, glass pocket doors, quality millwork, french doors, deep-silled windows and random width and wide board floors are some of the unique features that greet you. Abundant windows and a fresh white interior create an incredibly bright and light ambiance. A parlor off the front entry and the original farmhouse den/study both feature exceptional fireplaces. There are two powder rooms. The chef's kitchen with white cabinetry, large island with quartz countertop, and beamed ceilings boasts a 6 burner Viking range, Sub-Zero refrigerator and two dishwashers. A butlers' pantry, desk area and breakfast area make the kitchen the working heart of the main floor. A huge, bright family room opens off the kitchen. The formal dining room is warmed by a gas fireplace with beautiful Delft tiles. The living room, with fireplace, and a lovely corridor room with built-ins, open to a spacious sunroom, which in turn opens out onto a stone patio with hot tub and stunning views to the pool area and yard. The second floor has seven lovely bedrooms and five baths, two of which, including the primary bath, have been recently renovated with radiant heated tile floors. The primary bedroom features a fireplace and a well-outfitted walk-in closet. A newer second floor laundry provides great convenience. A third floor contains two additional rooms and a full bathroom, perfect for offices or nanny suite. Outside, the informal entryway from the circular drive is a welcoming stone and glass mudroom which makes a perfect entryway to the kitchen. The yard is landscaped with stonework, heated in-ground pool, hardscaping and mature trees, with the Bridlewild Trail entrance across the street for hiking. There's a 2-car detached garage, second laundry area in basement, gas hot water heat, 5 zones central air, and a newer cedar shake roof . Seller will provide a 1-year Cinch Home Services warranty. This stunning home is a designated Lower Merion Class 2 Historic Resource property. The original 1710 one-room farmhouse has had seamless major additions in 1813, 1926 and again in 1956. Corporate relocation instructions, addendum and disclosures can be found in the 'Documents' section of the listing.
Location
State PA
County Montgomery
Area Lower Merion Twp (10640)
Zoning RESIDENTIAL
Rooms
Basement Partial
Interior
Interior Features Additional Stairway, Butlers Pantry, Built-Ins, Ceiling Fan(s), Exposed Beams, Family Room Off Kitchen, Kitchen - Gourmet, Kitchen - Island, Walk-in Closet(s), Wood Floors, Breakfast Area, Primary Bath(s)
Hot Water Natural Gas
Heating Hot Water, Radiant
Cooling Central A/C
Flooring Heated, Ceramic Tile, Hardwood, Wood
Fireplaces Number 6
Fireplaces Type Gas/Propane, Wood
Equipment Commercial Range, Dishwasher, Range Hood, Washer/Dryer Stacked
Fireplace Y
Appliance Commercial Range, Dishwasher, Range Hood, Washer/Dryer Stacked
Heat Source Natural Gas
Laundry Upper Floor, Lower Floor
Exterior
Garage Garage Door Opener
Garage Spaces 8.0
Pool Heated, In Ground
Waterfront N
Water Access N
Roof Type Shake
Accessibility None
Parking Type Detached Garage, Driveway
Total Parking Spaces 8
Garage Y
Building
Lot Description Open, Partly Wooded
Story 2.5
Sewer Public Sewer
Water Public
Architectural Style Colonial, Farmhouse/National Folk
Level or Stories 2.5
Additional Building Above Grade, Below Grade
New Construction N
Schools
Elementary Schools Gladwyne
Middle Schools Welsh Val
High Schools Harriton
School District Lower Merion
Others
Senior Community No
Tax ID 40-00-69588-005
Ownership Fee Simple
SqFt Source Assessor
Acceptable Financing Cash, Conventional
Listing Terms Cash, Conventional
Financing Cash,Conventional
Special Listing Condition Standard
Read Less Info
Want to know what your home might be worth? Contact us for a FREE valuation!

Our team is ready to help you sell your home for the highest possible price ASAP

Bought with Jayne Shein • BHHS Fox & Roach-Haverford

Making real estate simple, fun and easy for you!






