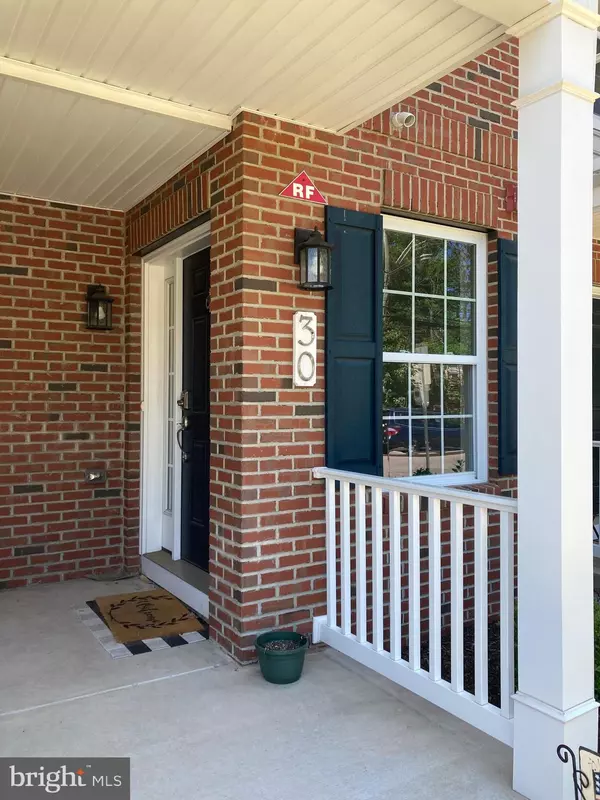$359,000
$369,900
2.9%For more information regarding the value of a property, please contact us for a free consultation.
3 Beds
3 Baths
1,823 SqFt
SOLD DATE : 08/09/2021
Key Details
Sold Price $359,000
Property Type Townhouse
Sub Type Interior Row/Townhouse
Listing Status Sold
Purchase Type For Sale
Square Footage 1,823 sqft
Price per Sqft $196
Subdivision Penn Sq
MLS Listing ID PAMC2000802
Sold Date 08/09/21
Style Colonial,Contemporary
Bedrooms 3
Full Baths 2
Half Baths 1
HOA Fees $92/mo
HOA Y/N Y
Abv Grd Liv Area 1,823
Originating Board BRIGHT
Year Built 2018
Annual Tax Amount $4,838
Tax Year 2020
Lot Dimensions Foot Print
Property Description
Move in readyThis home offers it. Location and walkabilityThis home offers it. A newer home & community ideal for maintenance free livingthis home offers it. Need a quick settlementwere set and ready. Enter off N. Cannon or your two car garage from the parking court to the rear to a bright and airy foyer with closet and indoor storage space. Walk up to main the level living area where the floor plan open concept featuring kitchen, dining and living space accented by numerous recessed lights and hardwood flooring. The kitchen features white base & wall cabinetry, granite tops, island area, under cabinet lighting, and stainless appliances including a refrig. Perfect for entertaining, the kitchen flows into a flex dining and living area for your imagination and creative decor & use. Windows and a slider across the front allow light to compliment this area as well as access to your own private balcony for outside enjoyment and get away space. The upper levels offer a laundry closet, main bedroom suite accented with recessed lighting and complimented by a large walk-in closet, secondary closet and main bath finished with double bowl vanity, upgraded ceramic tile floors and wainscoting, and huge shower area with sitting bench and glass door enclosure. A tiled hall bathroom serves two additional bedrooms or bedroom-rec room-in home office/loft area. The huge bedroom-rec room-in home office/loft area offers an in home theater/projection system. A dormer area in this area provides creative space for perhaps your treadmill or Pelaton. The home offers zoned gas HVAC system and Anderson double hung vinyl windows. The home and community are right off Main Street, in downtown Lansdale which is hot...hothot. Your within walking distance to restaurants including Stove and Tap, Lansdale Tavern, Well Crafted Beer Co., Backyard Beans Coffee, and Starbucks. Not only is this house surrounded by awesome restaurants, but there are a variety of parks (Whites Road, Memorial Park, Lansdale Parks and Recreation) that are walkable to bring kids, dogs, or exercise. Its close proximity to 476, 202, and 309, as well as a 5 minute walk to the Lansdale Train Station makes this an ideal location for daily commutes, weekend trips and your enjoyment of numerous recreational options in the City Philadelphia and the surrounding burbs.
Location
State PA
County Montgomery
Area Lansdale Boro (10611)
Zoning BUISNESS POSR OVERLAY
Rooms
Other Rooms Living Room, Dining Room, Bedroom 2, Bedroom 3, Kitchen, Bedroom 1, Bathroom 1, Bathroom 2, Half Bath
Interior
Interior Features Carpet, Combination Dining/Living, Combination Kitchen/Dining, Crown Moldings, Dining Area, Floor Plan - Open, Kitchen - Island, Sprinkler System, Walk-in Closet(s), Wood Floors
Hot Water Natural Gas
Heating Forced Air
Cooling Central A/C
Flooring Carpet, Ceramic Tile, Hardwood
Equipment Built-In Microwave, Built-In Range, Dishwasher, Disposal, Dryer - Electric, ENERGY STAR Clothes Washer, Icemaker, Oven/Range - Gas, Refrigerator, Stainless Steel Appliances, Washer - Front Loading, Washer/Dryer Stacked
Fireplace N
Window Features ENERGY STAR Qualified,Low-E,Screens,Double Hung,Vinyl Clad
Appliance Built-In Microwave, Built-In Range, Dishwasher, Disposal, Dryer - Electric, ENERGY STAR Clothes Washer, Icemaker, Oven/Range - Gas, Refrigerator, Stainless Steel Appliances, Washer - Front Loading, Washer/Dryer Stacked
Heat Source Natural Gas
Laundry Upper Floor
Exterior
Garage Garage - Rear Entry, Garage Door Opener, Inside Access, Oversized
Garage Spaces 3.0
Utilities Available Cable TV, Electric Available, Natural Gas Available, Phone, Sewer Available, Water Available
Waterfront N
Water Access N
View Street
Roof Type Architectural Shingle,Asphalt
Accessibility None
Parking Type Driveway, Attached Garage
Attached Garage 2
Total Parking Spaces 3
Garage Y
Building
Story 4
Sewer Public Sewer
Water Public
Architectural Style Colonial, Contemporary
Level or Stories 4
Additional Building Above Grade, Below Grade
Structure Type Dry Wall
New Construction N
Schools
Elementary Schools Oak Park
Middle Schools Penndale
High Schools North Penn
School District North Penn
Others
HOA Fee Include Common Area Maintenance,Lawn Maintenance,Management,Reserve Funds,Snow Removal,Trash,Insurance
Senior Community No
Tax ID 11-00-01272-372
Ownership Fee Simple
SqFt Source Estimated
Acceptable Financing Cash, Conventional, FHA
Listing Terms Cash, Conventional, FHA
Financing Cash,Conventional,FHA
Special Listing Condition Standard
Read Less Info
Want to know what your home might be worth? Contact us for a FREE valuation!

Our team is ready to help you sell your home for the highest possible price ASAP

Bought with Peter Han • PK PROPERTY INC.

Making real estate simple, fun and easy for you!






