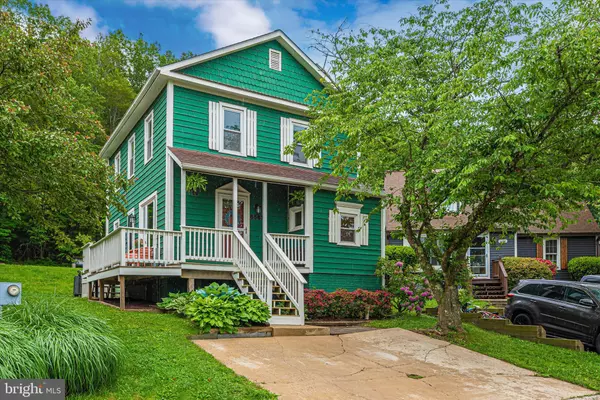$375,000
$349,900
7.2%For more information regarding the value of a property, please contact us for a free consultation.
3 Beds
2 Baths
1,768 SqFt
SOLD DATE : 06/30/2021
Key Details
Sold Price $375,000
Property Type Single Family Home
Sub Type Detached
Listing Status Sold
Purchase Type For Sale
Square Footage 1,768 sqft
Price per Sqft $212
Subdivision Courts Of Pinehurst
MLS Listing ID MDFR282820
Sold Date 06/30/21
Style Colonial
Bedrooms 3
Full Baths 2
HOA Fees $116/mo
HOA Y/N Y
Abv Grd Liv Area 1,268
Originating Board BRIGHT
Year Built 1989
Annual Tax Amount $2,950
Tax Year 2021
Lot Size 2,880 Sqft
Acres 0.07
Property Description
Finally, a move-in ready single-family home for the price of a townhome in sought after Lake Linganore! This nicely updated 3 bedroom, 2 bath home is primely located on a quiet cul-de-sac in Pinehurst and ready for a fortunate new owner! Fresh paint on exterior greets you as you walk up to the inviting wrap around porch that offers lots of space for sitting and relaxing! Inside you'll be delighted by the wood flooring on the entire main level and updated kitchen with handsome cabinetry, tile backsplash and stainless appliances. There is a living room and a family room that offer lots of space to gather with friends and family. Upstairs are 3 Bedrooms with nice neutral paint and an updated bathroom. The basement is fully finished and features two open rooms that could be used as recreation/game room, media room, hobby/craft room, exercise room, home office or guest room, whatever works best for you! There's a dedicated laundry room and storage space. Outside there's a rear deck, with a retractable awning to provide shade and shelter, that you can access from the sliding door in the family room that's great for relaxing, entertaining, and grilling! The quiet cul-de-sac makes the yard a great place for play and recreation! The community offers tons of amenities including multiple pools, lake access, trails, playgrounds and sport courts. This special home is sure to go quickly, don't miss it!
Location
State MD
County Frederick
Zoning RESIDENTIAL
Rooms
Other Rooms Living Room, Primary Bedroom, Bedroom 2, Bedroom 3, Kitchen, Family Room, Breakfast Room, Exercise Room, Laundry, Recreation Room, Full Bath
Basement Full, Fully Finished, Heated, Interior Access, Outside Entrance, Rear Entrance
Interior
Interior Features Attic, Carpet, Ceiling Fan(s), Combination Kitchen/Dining, Family Room Off Kitchen, Kitchen - Table Space, Tub Shower, Walk-in Closet(s), Wood Floors
Hot Water Electric
Heating Heat Pump(s), Baseboard - Electric
Cooling Central A/C
Flooring Hardwood, Carpet
Equipment Built-In Microwave, Dishwasher, Disposal, Icemaker, Oven/Range - Electric, Refrigerator, Stainless Steel Appliances, Stove, Water Heater
Fireplace N
Window Features Double Pane,Screens
Appliance Built-In Microwave, Dishwasher, Disposal, Icemaker, Oven/Range - Electric, Refrigerator, Stainless Steel Appliances, Stove, Water Heater
Heat Source Electric
Laundry Basement
Exterior
Exterior Feature Deck(s), Porch(es)
Garage Spaces 2.0
Utilities Available Cable TV Available
Amenities Available Bike Trail, Club House, Common Grounds, Golf Course, Golf Course Membership Available, Jog/Walk Path, Lake, Picnic Area, Pool - Outdoor, Putting Green, Security, Soccer Field, Tennis Courts, Tot Lots/Playground, Volleyball Courts, Water/Lake Privileges
Waterfront N
Water Access N
Roof Type Asphalt,Shingle
Street Surface Black Top
Accessibility Other
Porch Deck(s), Porch(es)
Parking Type Driveway, On Street
Total Parking Spaces 2
Garage N
Building
Lot Description Cul-de-sac, Level, No Thru Street, Rear Yard
Story 3
Sewer Public Sewer
Water Public
Architectural Style Colonial
Level or Stories 3
Additional Building Above Grade, Below Grade
Structure Type Dry Wall
New Construction N
Schools
Elementary Schools Deer Crossing
Middle Schools Oakdale
High Schools Oakdale
School District Frederick County Public Schools
Others
HOA Fee Include Pool(s),Recreation Facility,Road Maintenance,Snow Removal,Trash,Common Area Maintenance
Senior Community No
Tax ID 1127523129
Ownership Fee Simple
SqFt Source Assessor
Security Features Smoke Detector
Special Listing Condition Standard
Read Less Info
Want to know what your home might be worth? Contact us for a FREE valuation!

Our team is ready to help you sell your home for the highest possible price ASAP

Bought with Angela M Ogburn • RE/MAX Results

Making real estate simple, fun and easy for you!






