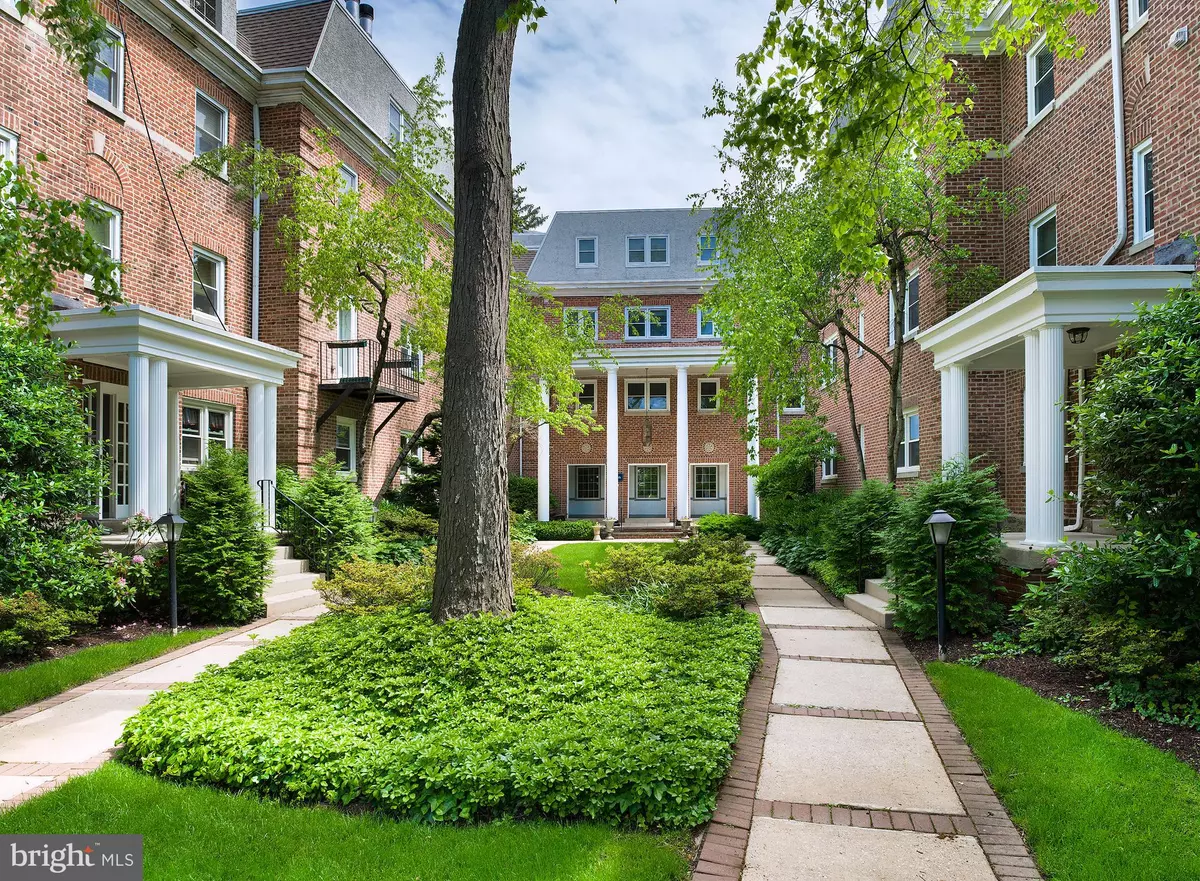$545,000
$559,900
2.7%For more information regarding the value of a property, please contact us for a free consultation.
3 Beds
3 Baths
2,631 SqFt
SOLD DATE : 09/28/2021
Key Details
Sold Price $545,000
Property Type Condo
Sub Type Condo/Co-op
Listing Status Sold
Purchase Type For Sale
Square Footage 2,631 sqft
Price per Sqft $207
Subdivision Churchill Court
MLS Listing ID PAMC695410
Sold Date 09/28/21
Style Traditional
Bedrooms 3
Full Baths 3
Condo Fees $723/mo
HOA Y/N N
Abv Grd Liv Area 2,631
Originating Board BRIGHT
Year Built 1920
Annual Tax Amount $9,585
Tax Year 2021
Lot Dimensions x 0.00
Property Description
This updated and impeccably-maintained apartment will change your impression of historic Churchill Court. Once you enter the large open space it will feel like a single home. High ceilings, bright colors and daylight from large windows welcome you into this large inviting space. Immediately to the left of the entrance is the large open kitchen with stainless steel appliances, a pantry, and breakfast area that flows into the ample-sized dining room. The den situated to the immediate right of the entrance could serve as an additional bedroom. Next enter the living room with vaulted ceilings and warmed by a marble wood-burning fireplace with custom mantle. Past the living room are two amply-sized bedrooms, one with en-suite bath and the other served by a hall bathroom. Open stairs in the corner of the living room lead to a large loft area suitable for use as an office or casual gathering area and also includes a large walk-in closet. Past the loft area is the over-sized primary bedroom with with an updated bathroom. Sliding glass doors in the bedroom lead to a private enclosed Trex roof-top deck. Complementing this suite are a cedar closet and a large dressing area. Included with the apartment are two deeded parking spaces and an oversized secure storage space in the basement. Conveniently located within walking distance of SEPTA commuter rail service, and Haverford Square and Ardmore Suburban Square shopping/dining areas makes this an ideal location for easy living.
Location
State PA
County Montgomery
Area Lower Merion Twp (10640)
Zoning RESIDENTIAL
Direction West
Rooms
Other Rooms Living Room, Dining Room, Primary Bedroom, Bedroom 2, Kitchen, Den, Bedroom 1, Loft, Bathroom 1, Primary Bathroom
Main Level Bedrooms 2
Interior
Interior Features Breakfast Area, Dining Area, Elevator, Floor Plan - Open, Walk-in Closet(s), Wood Floors
Hot Water Electric
Heating Forced Air
Cooling Central A/C
Fireplaces Number 1
Equipment Stove, Refrigerator
Furnishings No
Fireplace N
Appliance Stove, Refrigerator
Heat Source Electric
Exterior
Parking On Site 2
Amenities Available Elevator
Water Access N
Roof Type Flat
Accessibility None
Garage N
Building
Story 3
Unit Features Garden 1 - 4 Floors
Sewer Public Sewer
Water Public
Architectural Style Traditional
Level or Stories 3
Additional Building Above Grade, Below Grade
New Construction N
Schools
High Schools Harriton
School District Lower Merion
Others
Pets Allowed Y
HOA Fee Include All Ground Fee,Common Area Maintenance,Ext Bldg Maint,Snow Removal,Trash,Water
Senior Community No
Tax ID 40-00-40000-748
Ownership Condominium
Security Features Main Entrance Lock,Security System
Acceptable Financing Cash, Conventional
Horse Property N
Listing Terms Cash, Conventional
Financing Cash,Conventional
Special Listing Condition Standard
Pets Allowed Size/Weight Restriction
Read Less Info
Want to know what your home might be worth? Contact us for a FREE valuation!

Our team is ready to help you sell your home for the highest possible price ASAP

Bought with Kyle Martin Gaumann • Compass RE
Making real estate simple, fun and easy for you!






