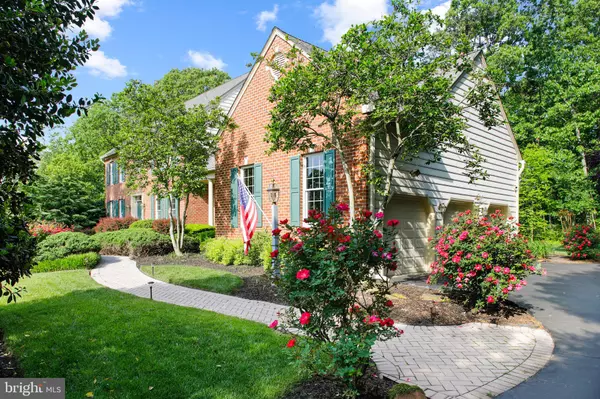$1,055,000
$999,900
5.5%For more information regarding the value of a property, please contact us for a free consultation.
4 Beds
6 Baths
5,232 SqFt
SOLD DATE : 07/12/2022
Key Details
Sold Price $1,055,000
Property Type Single Family Home
Sub Type Detached
Listing Status Sold
Purchase Type For Sale
Square Footage 5,232 sqft
Price per Sqft $201
Subdivision Woodberry
MLS Listing ID MDAA2034668
Sold Date 07/12/22
Style Colonial
Bedrooms 4
Full Baths 5
Half Baths 1
HOA Fees $37/ann
HOA Y/N Y
Abv Grd Liv Area 4,432
Originating Board BRIGHT
Year Built 1996
Annual Tax Amount $9,139
Tax Year 2022
Lot Size 0.740 Acres
Acres 0.74
Property Description
This four-bedroom, five full and one half-bath brick colonial, nicely sited on a quiet cul-de-sac, was created for gracious everyday living with well-appointed spaces and classic design. Refined principal rooms create a spectacular venue for entertaining, and transition seamlessly to cozy living spaces. The ultra-high-quality interior is functional, elegant and meticulously crafted, featuring a two-story foyer, formal dining room, spacious office and family room with gas fireplace. Enjoy the newly updated gourmet kitchen with breakfast room featuring granite countertops, large island with built-in range, GE profile stainless appliances, walk-in pantry, and ample cabinetry, all highlighted by a bright wall of windows. The second floor hosts four bedrooms, all with their own ensuite bath and walk-in closet. The serene primary suite is completed with a sitting area, expansive walk-in closet and spa-inspired ensuite bathroom with jetted tub. Continue to enjoy the home's amenities in the partially-finished lower level, complete with recreation area. The home boasts a three car garage and a generator. Enjoy the private location on a cul-de-sac, ideally sited on a private.74 acre wooded lot, with exquisite landscaping and a lawn irrigation system. The coveted community of Woodberry Farms, the home offers privacy and tranquility, all while presenting easy access to Severna Parks shopping, restaurants and commuter routes.
Location
State MD
County Anne Arundel
Zoning R2
Rooms
Other Rooms Living Room, Dining Room, Primary Bedroom, Bedroom 2, Bedroom 3, Bedroom 4, Kitchen, Family Room, Laundry, Office, Recreation Room, Utility Room, Bathroom 1, Bathroom 2, Bathroom 3, Primary Bathroom, Full Bath, Half Bath
Basement Connecting Stairway, Heated, Improved, Partially Finished
Interior
Interior Features Kitchen - Country, Kitchen - Island, Kitchen - Table Space, Dining Area, Window Treatments, Primary Bath(s), Wood Floors, WhirlPool/HotTub, Floor Plan - Open
Hot Water Natural Gas
Heating Heat Pump(s)
Cooling Attic Fan, Ceiling Fan(s), Central A/C, Heat Pump(s)
Flooring Hardwood, Carpet
Fireplaces Number 1
Fireplaces Type Gas/Propane
Equipment Cooktop, Dishwasher, Exhaust Fan, Microwave, Oven - Wall, Oven/Range - Electric
Fireplace Y
Window Features Double Pane,Screens
Appliance Cooktop, Dishwasher, Exhaust Fan, Microwave, Oven - Wall, Oven/Range - Electric
Heat Source Natural Gas
Laundry Main Floor
Exterior
Exterior Feature Deck(s), Porch(es)
Garage Garage Door Opener
Garage Spaces 3.0
Utilities Available Cable TV Available
Waterfront N
Water Access N
View Trees/Woods
Roof Type Asphalt
Accessibility None
Porch Deck(s), Porch(es)
Parking Type Off Street, Attached Garage
Attached Garage 3
Total Parking Spaces 3
Garage Y
Building
Lot Description Backs to Trees
Story 3
Foundation Block
Sewer Community Septic Tank
Water Public
Architectural Style Colonial
Level or Stories 3
Additional Building Above Grade, Below Grade
Structure Type 9'+ Ceilings,2 Story Ceilings
New Construction N
Schools
Elementary Schools Folger Mckinsey
Middle Schools Severna Park
High Schools Severna Park
School District Anne Arundel County Public Schools
Others
HOA Fee Include Common Area Maintenance,Insurance,Reserve Funds
Senior Community No
Tax ID 020393390070947
Ownership Fee Simple
SqFt Source Assessor
Security Features Security System
Special Listing Condition Standard
Read Less Info
Want to know what your home might be worth? Contact us for a FREE valuation!

Our team is ready to help you sell your home for the highest possible price ASAP

Bought with Meghan Wilson • Next Step Realty

Making real estate simple, fun and easy for you!






