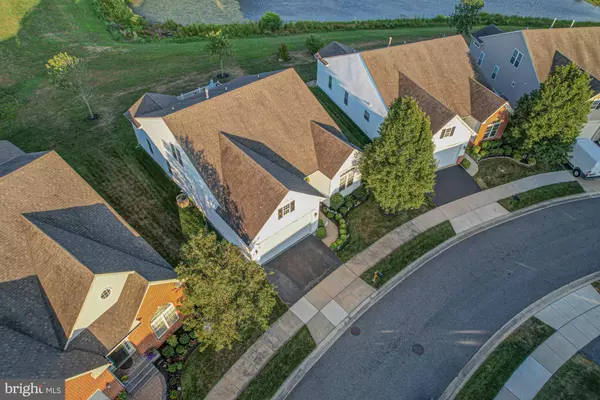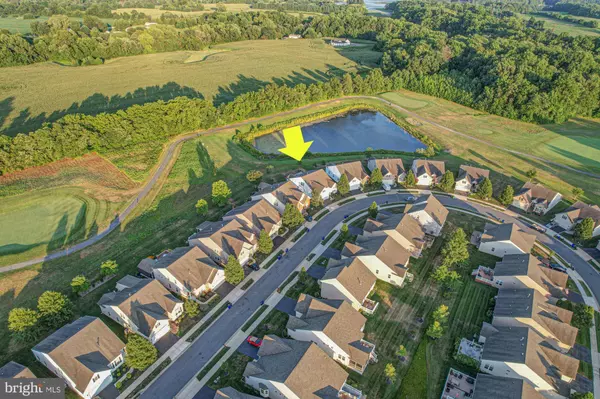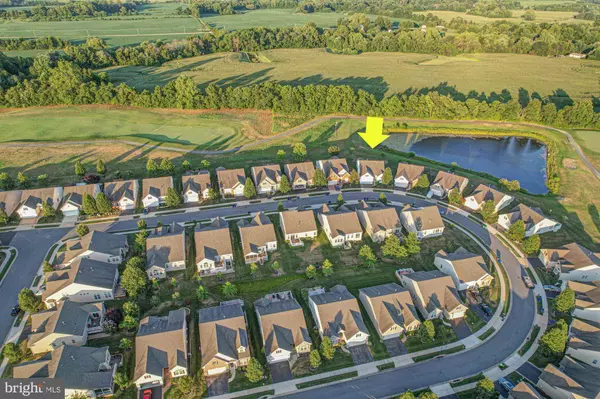$435,000
$445,000
2.2%For more information regarding the value of a property, please contact us for a free consultation.
3 Beds
3 Baths
2,400 SqFt
SOLD DATE : 09/23/2022
Key Details
Sold Price $435,000
Property Type Single Family Home
Sub Type Detached
Listing Status Sold
Purchase Type For Sale
Square Footage 2,400 sqft
Price per Sqft $181
Subdivision Legacy At Odessa National
MLS Listing ID DENC2028676
Sold Date 09/23/22
Style Cape Cod
Bedrooms 3
Full Baths 3
HOA Fees $190/mo
HOA Y/N Y
Abv Grd Liv Area 2,400
Originating Board BRIGHT
Year Built 2007
Annual Tax Amount $3,634
Tax Year 2021
Lot Size 6,970 Sqft
Acres 0.16
Lot Dimensions 0.00 x 0.00
Property Description
BETTER THAN NEW! Retire on a Golf Course in this gorgeous ranch home at popular Legacy at Odessa National! Situated on a premium lot backed to open space and a beautiful pond, this property is a prime location within the development for maximized privacy! Legacy is a well known 55+ community featuring a clubhouse with fitness, pool, tennis, and an activity schedule for those interested in participating. Homeowners can also enjoy lawn-care, shrubbery care, snow removal, and beautiful landscaped walking trails! Inside this large home has three bedrooms, three full bathrooms, a formal dining room/office space, an upstairs loft, a large open kitchen with family room area, a huge unfinished basement, a laundry room and 2-car garage! Hardwood floors expand throughout most of the first floor and the home has been painted a beautiful neutral light grey. The family room features a gas fireplace and rear windows showing your water views! The formal dining area is currently used as an office and is nicely enclosed by decorative french doors. The kitchen looks like its been designed by HGTV experts with its 42-inch cabinets, granite counters, stainless appliances, large pantry, crown molding, and tall ceilings! Master bedroom has a tray ceiling and the en suite has tile floors and and a spacious shower! Saved the best for last, check out the cozy sunroom and HUGE rear deck overlooking the pond! These are just a few great features of this home, so much more when you walk through it! Dont waste time reading this twice, get out and see this home and start enjoying your retirement TODAY!
Location
State DE
County New Castle
Area South Of The Canal (30907)
Zoning S
Rooms
Other Rooms Dining Room, Primary Bedroom, Kitchen, Family Room, Bedroom 1, Sun/Florida Room, Office
Basement Full
Main Level Bedrooms 2
Interior
Hot Water Natural Gas
Heating Forced Air
Cooling Central A/C
Fireplaces Number 1
Fireplace Y
Heat Source Natural Gas
Exterior
Parking Features Garage - Front Entry
Garage Spaces 2.0
Amenities Available Club House, Fitness Center, Golf Course, Jog/Walk Path, Pool - Outdoor, Tennis Courts
Water Access N
View Pond, Golf Course
Accessibility None
Attached Garage 2
Total Parking Spaces 2
Garage Y
Building
Lot Description Open, Pond, Rear Yard
Story 2
Foundation Concrete Perimeter
Sewer Public Sewer
Water Public
Architectural Style Cape Cod
Level or Stories 2
Additional Building Above Grade, Below Grade
New Construction N
Schools
School District Appoquinimink
Others
HOA Fee Include All Ground Fee,Lawn Care Front,Lawn Care Rear,Lawn Care Side,Lawn Maintenance,Management,Pool(s),Recreation Facility,Sewer,Snow Removal,Trash
Senior Community Yes
Age Restriction 55
Tax ID 14-013.31-134
Ownership Fee Simple
SqFt Source Assessor
Acceptable Financing Cash, Conventional, FHA, Negotiable, USDA, VA, Other
Listing Terms Cash, Conventional, FHA, Negotiable, USDA, VA, Other
Financing Cash,Conventional,FHA,Negotiable,USDA,VA,Other
Special Listing Condition Standard
Read Less Info
Want to know what your home might be worth? Contact us for a FREE valuation!

Our team is ready to help you sell your home for the highest possible price ASAP

Bought with Megan Aitken • Keller Williams Realty

Making real estate simple, fun and easy for you!






