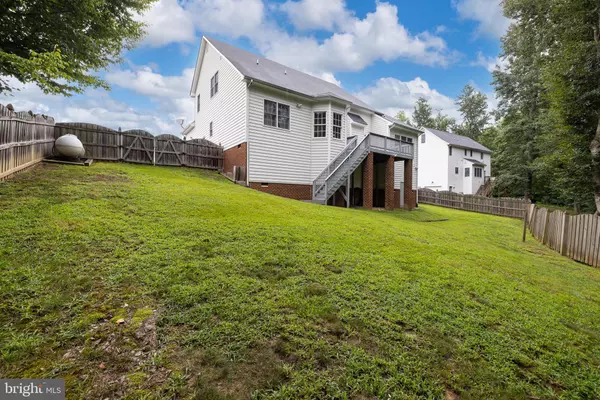$395,000
$389,900
1.3%For more information regarding the value of a property, please contact us for a free consultation.
5 Beds
3 Baths
2,676 SqFt
SOLD DATE : 10/18/2022
Key Details
Sold Price $395,000
Property Type Single Family Home
Sub Type Detached
Listing Status Sold
Purchase Type For Sale
Square Footage 2,676 sqft
Price per Sqft $147
Subdivision Mccauley Park
MLS Listing ID VAKW2000070
Sold Date 10/18/22
Style Colonial
Bedrooms 5
Full Baths 3
HOA Fees $20/ann
HOA Y/N Y
Abv Grd Liv Area 2,676
Originating Board BRIGHT
Year Built 2004
Annual Tax Amount $2,447
Tax Year 2020
Lot Size 0.750 Acres
Acres 0.75
Property Description
Stunning five-bedroom home located in the McCauley Park
community! As you enter into the home, the
stunning two-story atrium with gorgeous hardwood
flooring flows into the great room. You will
quickly realize that this is the center hub of the
home. It is a great space for entertaining with the
open concept of the great room, kitchen, rear deck
and dining room! Vaulted ceilings, and the gas
fireplace finish of this gathering space. The kitchen
boasts granite counters, upgraded cabinetry ,
rustic beams, farmhouse sink installed a year ago,
and a breakfast nook. The dining room is large
enough for a table, buffet and china cabinet.
The main level primary bedroom and ensuite is an
additional feature that just makes this home so
appealing. The walk-in closet is very spacious, the
bath has double sinks, water closet, a jetted tub
and a shower. Main level also has a laundry room
with newer washer and dryer, full bathroom and
another bedroom. Head upstairs to an additional 3
spacious bedrooms and full jack and jill bathroom.
The 23 x 18 garage has shelves and storage and
has keyless entry. Enjoy the home security
system, Dual zone heat/air with auxiliary gas
furnace, tankless water heater and a home
warranty is included with the home. The
basement/crawl space is huge and has a gravel
flooring and it is a great storage area or shop and
has a secure rear exterior entrance. Huge yard has
some landscaping, upgraded drainage and a fully
fenced back yard! Come take a tour and
experience all that 98 Carlton Court has to offer!
Location
State VA
County King William
Zoning R-1
Rooms
Other Rooms Dining Room, Primary Bedroom, Bedroom 2, Bedroom 3, Bedroom 4, Bedroom 5, Kitchen, Great Room, Laundry, Bathroom 2, Bathroom 3, Bonus Room, Primary Bathroom
Main Level Bedrooms 2
Interior
Interior Features Attic/House Fan, Carpet, Ceiling Fan(s), Dining Area, Entry Level Bedroom, Family Room Off Kitchen, Kitchen - Island, Kitchen - Eat-In, Primary Bath(s), Upgraded Countertops, Walk-in Closet(s), Wood Floors
Hot Water Propane, Tankless
Heating Heat Pump(s), Forced Air, Zoned
Cooling Central A/C, Zoned
Flooring Carpet, Ceramic Tile, Wood
Fireplaces Number 11
Fireplaces Type Gas/Propane
Equipment Built-In Microwave, Dishwasher, Disposal, Water Heater, Washer/Dryer Hookups Only, Stove, Refrigerator, Exhaust Fan, Icemaker, Microwave, Washer, Dryer
Furnishings No
Fireplace Y
Appliance Built-In Microwave, Dishwasher, Disposal, Water Heater, Washer/Dryer Hookups Only, Stove, Refrigerator, Exhaust Fan, Icemaker, Microwave, Washer, Dryer
Heat Source Electric, Propane - Owned
Laundry Main Floor, Has Laundry
Exterior
Garage Garage - Side Entry, Inside Access
Garage Spaces 6.0
Fence Wood
Utilities Available Electric Available, Phone Available
Waterfront N
Water Access N
View Street
Roof Type Composite
Accessibility None
Road Frontage State
Parking Type Driveway, Attached Garage
Attached Garage 2
Total Parking Spaces 6
Garage Y
Building
Lot Description Cul-de-sac, Cleared, Front Yard, Road Frontage, SideYard(s)
Story 2
Foundation Other
Sewer Septic Exists
Water Public
Architectural Style Colonial
Level or Stories 2
Additional Building Above Grade, Below Grade
Structure Type Dry Wall
New Construction N
Schools
Elementary Schools Acquinton
Middle Schools Hamilton Holmes
High Schools King William
School District King William County Public Schools
Others
HOA Fee Include Common Area Maintenance
Senior Community No
Tax ID 21-11B-21
Ownership Fee Simple
SqFt Source Assessor
Security Features Smoke Detector,Security System
Acceptable Financing Cash, Conventional, VA, FHA
Horse Property N
Listing Terms Cash, Conventional, VA, FHA
Financing Cash,Conventional,VA,FHA
Special Listing Condition Standard
Read Less Info
Want to know what your home might be worth? Contact us for a FREE valuation!

Our team is ready to help you sell your home for the highest possible price ASAP

Bought with Kris A Riley • NextHome Mission

Making real estate simple, fun and easy for you!






