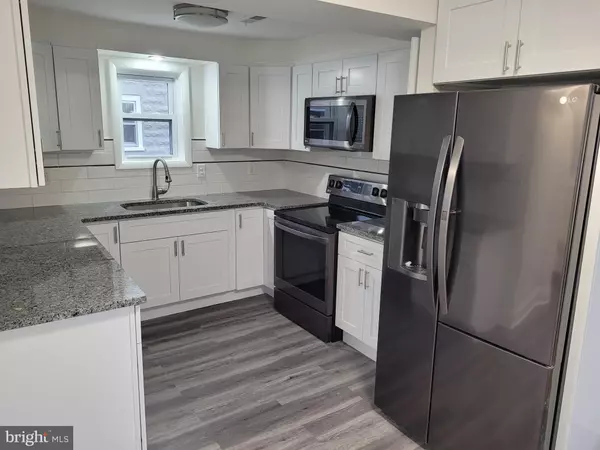$242,000
$249,900
3.2%For more information regarding the value of a property, please contact us for a free consultation.
3 Beds
2 Baths
1,125 SqFt
SOLD DATE : 04/30/2021
Key Details
Sold Price $242,000
Property Type Single Family Home
Sub Type Detached
Listing Status Sold
Purchase Type For Sale
Square Footage 1,125 sqft
Price per Sqft $215
Subdivision Newport Heights
MLS Listing ID DENC519104
Sold Date 04/30/21
Style Colonial
Bedrooms 3
Full Baths 2
HOA Y/N N
Abv Grd Liv Area 1,125
Originating Board BRIGHT
Year Built 1933
Annual Tax Amount $1,089
Tax Year 2020
Lot Size 7,405 Sqft
Acres 0.17
Lot Dimensions 50.00 x 150.00
Property Description
Welcome to 1 Larch Avenue - a beautifully renovated 3 bedroom 2 full bathroom spacious home. There is a large living room, dining area, entertainment room, kitchen and a FULL bath on the first floor. The stairs leading to the 2nd floor take you to the 3 spacious bedrooms upstairs with another FULL bathroom. Both bathrooms have been completely revamped by acquiring legal permits. Brand new kitchen cabinets, granite countertops, and stainless steel appliances have also been installed along with brand new floors (combination of carpet and hardwood) throughout the home. This home sits on an unusually large lot of 7400+ square feet and has a large fenced in backyard. Thank you for taking the time to look at this listing and we look forward to you visiting this home on your next tour!
Location
State DE
County New Castle
Area Elsmere/Newport/Pike Creek (30903)
Zoning CN
Rooms
Basement Full
Main Level Bedrooms 3
Interior
Hot Water Natural Gas
Heating Hot Water
Cooling Central A/C
Flooring Ceramic Tile, Hardwood, Carpet
Equipment Energy Efficient Appliances, Stainless Steel Appliances
Furnishings No
Fireplace N
Window Features Energy Efficient
Appliance Energy Efficient Appliances, Stainless Steel Appliances
Heat Source Natural Gas
Laundry Hookup
Exterior
Garage Spaces 4.0
Utilities Available Cable TV Available, Electric Available, Natural Gas Available, Sewer Available, Water Available
Water Access N
Roof Type Shingle
Accessibility 2+ Access Exits
Total Parking Spaces 4
Garage N
Building
Story 2
Sewer No Septic System
Water Public
Architectural Style Colonial
Level or Stories 2
Additional Building Above Grade, Below Grade
Structure Type 9'+ Ceilings
New Construction N
Schools
Elementary Schools Richey
Middle Schools Stanton
High Schools John Dickinson
School District Red Clay Consolidated
Others
Pets Allowed Y
Senior Community No
Tax ID 07-047.20-076
Ownership Fee Simple
SqFt Source Assessor
Special Listing Condition Standard
Pets Description No Pet Restrictions
Read Less Info
Want to know what your home might be worth? Contact us for a FREE valuation!

Our team is ready to help you sell your home for the highest possible price ASAP

Bought with Donna H Klimowicz • BHHS Fox & Roach - Hockessin

Making real estate simple, fun and easy for you!






