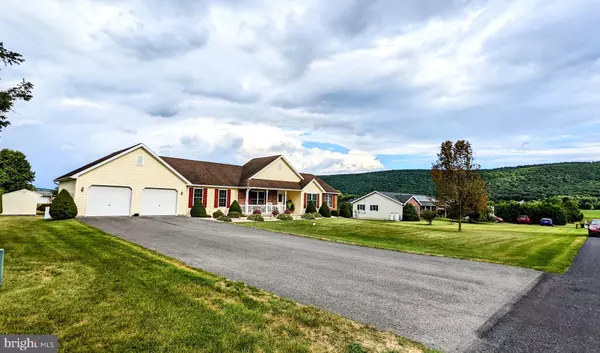$350,000
$345,000
1.4%For more information regarding the value of a property, please contact us for a free consultation.
3 Beds
2 Baths
2,144 SqFt
SOLD DATE : 10/07/2022
Key Details
Sold Price $350,000
Property Type Single Family Home
Sub Type Detached
Listing Status Sold
Purchase Type For Sale
Square Footage 2,144 sqft
Price per Sqft $163
Subdivision Berry Mountain Estates
MLS Listing ID PADA2016218
Sold Date 10/07/22
Style Ranch/Rambler
Bedrooms 3
Full Baths 2
HOA Y/N N
Abv Grd Liv Area 2,144
Originating Board BRIGHT
Year Built 2005
Annual Tax Amount $4,143
Tax Year 2022
Lot Size 0.710 Acres
Acres 0.71
Property Description
***Open House This Sunday 8/28, 1-3pm Call for Private Showings and Open House info*** >>>Welcome home to this unique and rare find in Berry Mountain Estates in desirable Elizabethville, Pennsylvania!>>> This one-owner meticulously constructed rancher has been maintained and kept in stellar condition since it was built in 2005.>>> Stunning mountain views from this sprawling lot just adds to this amazing community, and quiet neighborhood.>>>
Enter this magnificent Home through the front door and be WOWED by the immediate sense of the care that has gone into this Home.>>> The Foyer and Formal Living Room are brightly lit by the large picture window and tasteful lighting.>>> Upon entering the spacious main Living Room with cathedral ceiling, open floor plan and gorgeous wood-finish laminate flooring, you feel right at Home.>>>
The beautifully arranged Kitchen has super-convenient functionality for cooking as well as entertaining!!>>> The HUGE U-shaped Island allows enough seating for the whole family at breakfast. Eat-in capabilities offer plenty of space for a dinner table.>>>
Off of the Kitchen are an Office/Dining Room/Bedroom (Your Call!), and adjacent Laundry Room.>>> Kitchen also offers direct access/entry into your huge Two-Car Garage.>>>
This Gorgeous Home has three well-lit, refreshing Bedrooms, and two clean and relaxing Full Baths.>>> The Primary Suite has a cozy Full Ensuite Bath with a hot tub style bathtub.>>>
The breathtaking views surrounding this Home are obvious as soon as you step out of the double French Doors onto your recently treated large Back Deck.>>> As you will see in the pictures, serenity and spaciousness immediately come to mind. Convenient fenced-in area with entry to the Garage makes moving in with pets a breeze!
Beautifully done Double Gables overlook a top of the line well-thought-out Archtect Shingle lined roof, which has a longer warranty and life expectancy than traditional shingles.>>> Efficiently insulated with care, using wool insulation.>>> Structurally sound with custom built trusses and 2x6's instead of the usual 2x4's!!!>>>
Lots of storage for tools, toys and bikes in your roomy well-kept well-shingled shed. More (and plenty of) storage in your climate-controlled, moisture free crawl space that you have to see to believe.>>> Impressive how the builder constructed this area with storage and dryness in mind, with block walls, slab floor, dehumidifier and central air/heat controlled temp.>>>. This area is home to the new, efficient water heater and 5 micron depth water filtration system.>>>
Convenient to Rt 81, Harrisburg Area, Millersburg, shopping, dining, outdoor and recreational activities, YMCA, farmer's markets, flea markets, great schools with a strong sense of community, and plenty of churches to choose from!
Location
State PA
County Dauphin
Area Washington Twp (14066)
Zoning R01 1 STORY
Rooms
Main Level Bedrooms 3
Interior
Hot Water Electric
Heating Central, Heat Pump - Electric BackUp
Cooling Central A/C
Fireplace N
Heat Source Electric, Central
Exterior
Parking Features Garage - Front Entry, Inside Access, Oversized
Garage Spaces 6.0
Water Access N
View Mountain
Roof Type Shingle
Accessibility Level Entry - Main
Attached Garage 2
Total Parking Spaces 6
Garage Y
Building
Story 1
Foundation Crawl Space
Sewer On Site Septic
Water Well
Architectural Style Ranch/Rambler
Level or Stories 1
Additional Building Above Grade, Below Grade
New Construction N
Schools
High Schools Upper Dauphin Area
School District Upper Dauphin Area
Others
Senior Community No
Tax ID 66-009-093-000-0000
Ownership Fee Simple
SqFt Source Assessor
Acceptable Financing Cash, Conventional, FHA, VA
Listing Terms Cash, Conventional, FHA, VA
Financing Cash,Conventional,FHA,VA
Special Listing Condition Standard
Read Less Info
Want to know what your home might be worth? Contact us for a FREE valuation!

Our team is ready to help you sell your home for the highest possible price ASAP

Bought with Lori A Deitrich • United Country Magnolia Realty Services
Making real estate simple, fun and easy for you!






