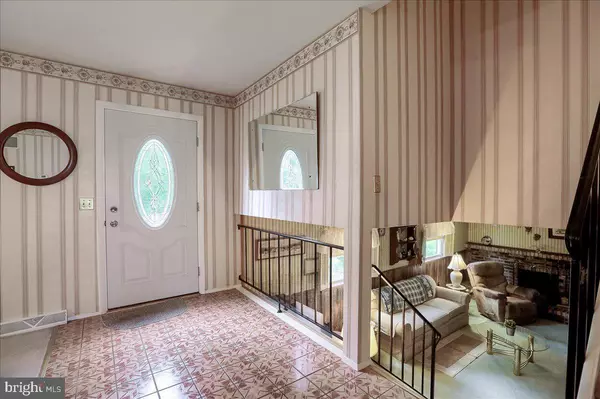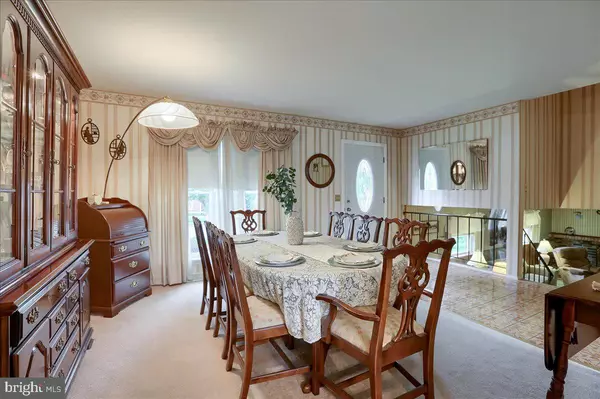$250,000
$250,000
For more information regarding the value of a property, please contact us for a free consultation.
4 Beds
2 Baths
1,600 SqFt
SOLD DATE : 08/10/2022
Key Details
Sold Price $250,000
Property Type Single Family Home
Sub Type Detached
Listing Status Sold
Purchase Type For Sale
Square Footage 1,600 sqft
Price per Sqft $156
Subdivision Crooked Hill Farms
MLS Listing ID PADA2013954
Sold Date 08/10/22
Style Split Level
Bedrooms 4
Full Baths 1
Half Baths 1
HOA Y/N N
Abv Grd Liv Area 1,100
Originating Board BRIGHT
Year Built 1980
Annual Tax Amount $3,256
Tax Year 2021
Lot Size 7,405 Sqft
Acres 0.17
Property Description
Lovingly maintained 4 Bedroom, 1-1/2 Bath home, which boats over 1,500 sf of space throughout 3 levels. Located in highly desirable, Crooked Hill Farms, this may be the property you have been looking for! Upon entering the home through the updated stained glass door, you are greeted by a spacious room with two oversized updated windows, allowing in plenty of sunlight. This room can adapt to your lifestyle, using it as a large Living Room or a Formal Dining Room. The cheerful and roomy eat-in Kitchen has been updated with Amish-handcrafted cabinetry, tile floors, built-in desk with all appliances included and features a Dining Area, big enough for a dining table and hutch, as shown. From the Kitchen you have direct access to the one car Garage, making bringing in groceries a dream. Sliding glass doors lead directly to the rear yard, where you can relax , garden and entertain. The SECOND FLOOR consists of sweet Bedroom #1 with carpeting and a ceiling fan, charming Bedroom #2 with carpet and a ceiling fan, as well as a nice-sized Primary Bedroom with carpeting and a ceiling fan. A full Bathroom with tub/shower combo, updated vanity, vinyl flooring and a spacious linen closet complete this level. The completely finished LOWER LEVEL boasts a substantial Family Room with carpeting, wainscoting, windows to bring in sunlight, as well as a wall-to-wall brick propane gas fireplace with brick mantle, seating and decorative insert. This level also consists of Bedroom #4 with carpeting and a ceiling fan, a roomy Half Bathroom and the Laundry/Mechanical Room with washer/dryer included! Move right in, unpack your boxes and enjoy life in Susquehanna Township! Close proximity to several area parks/playgrounds, Wildwood Lake, Nature Preserve, transportation, shopping and so much more! Call your REALTOR today to schedule a tour!
Location
State PA
County Dauphin
Area Susquehanna Twp (14062)
Zoning RESIDENTIAL
Rooms
Other Rooms Living Room, Primary Bedroom, Bedroom 3, Bedroom 4, Kitchen, Family Room, Bedroom 1, Laundry, Bathroom 1, Half Bath
Basement Full
Interior
Interior Features Breakfast Area, Built-Ins, Carpet, Ceiling Fan(s), Chair Railings, Combination Kitchen/Dining, Floor Plan - Traditional, Kitchen - Eat-In, Tub Shower, Wainscotting, Window Treatments
Hot Water Electric
Heating Heat Pump(s)
Cooling Central A/C
Fireplaces Number 1
Fireplaces Type Brick, Gas/Propane
Fireplace Y
Heat Source Electric
Laundry Lower Floor
Exterior
Parking Features Garage - Front Entry
Garage Spaces 3.0
Utilities Available Cable TV, Phone Connected, Propane
Water Access N
Roof Type Architectural Shingle
Accessibility None
Attached Garage 1
Total Parking Spaces 3
Garage Y
Building
Story 2
Foundation Block
Sewer Public Sewer
Water Public
Architectural Style Split Level
Level or Stories 2
Additional Building Above Grade, Below Grade
New Construction N
Schools
High Schools Susquehanna Township
School District Susquehanna Township
Others
Pets Allowed Y
Senior Community No
Tax ID 62-059-127-000-0000
Ownership Fee Simple
SqFt Source Assessor
Acceptable Financing Cash, Conventional, FHA, VA
Horse Property N
Listing Terms Cash, Conventional, FHA, VA
Financing Cash,Conventional,FHA,VA
Special Listing Condition Standard
Pets Allowed Dogs OK, Cats OK
Read Less Info
Want to know what your home might be worth? Contact us for a FREE valuation!

Our team is ready to help you sell your home for the highest possible price ASAP

Bought with Ricardo J Estime • Coldwell Banker Realty
Making real estate simple, fun and easy for you!






