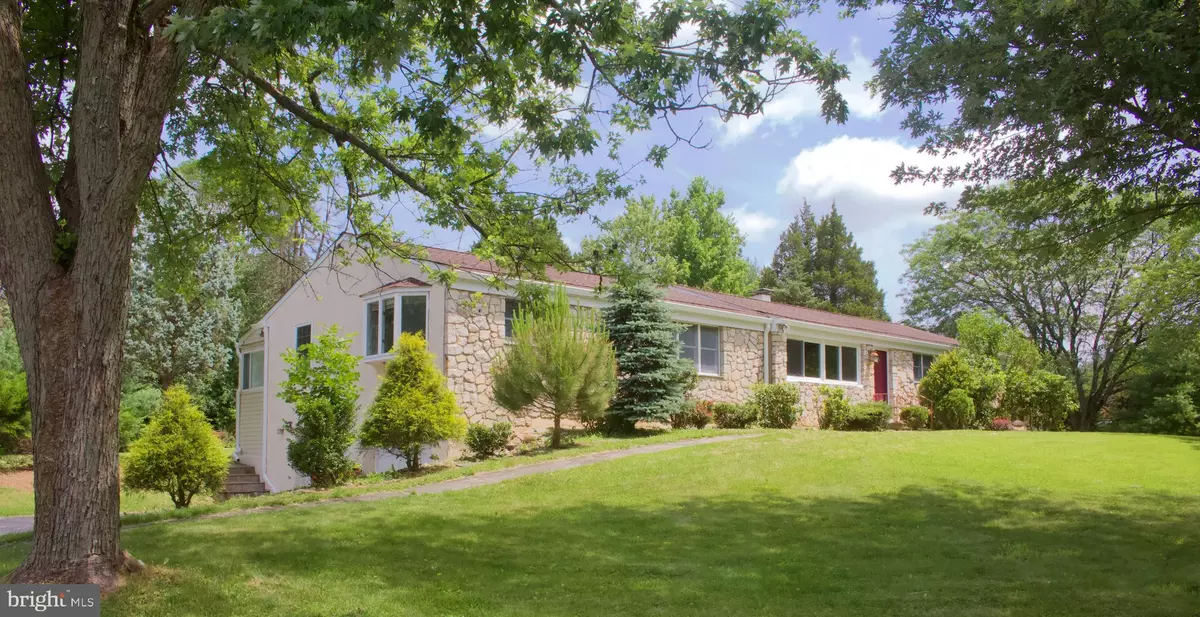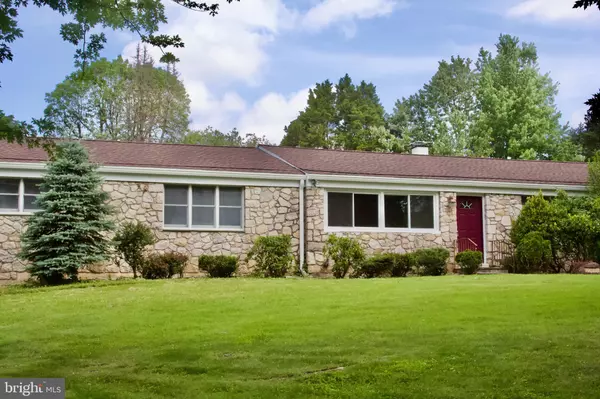$420,000
$450,000
6.7%For more information regarding the value of a property, please contact us for a free consultation.
5 Beds
4 Baths
2,294 SqFt
SOLD DATE : 10/22/2021
Key Details
Sold Price $420,000
Property Type Single Family Home
Sub Type Detached
Listing Status Sold
Purchase Type For Sale
Square Footage 2,294 sqft
Price per Sqft $183
Subdivision Arbors At Providen
MLS Listing ID PAMC2001060
Sold Date 10/22/21
Style Ranch/Rambler
Bedrooms 5
Full Baths 3
Half Baths 1
HOA Y/N N
Abv Grd Liv Area 2,294
Originating Board BRIGHT
Year Built 1966
Annual Tax Amount $6,997
Tax Year 2021
Lot Size 0.661 Acres
Acres 0.66
Lot Dimensions 185.00 x 0.00
Property Description
Welcome home to this beautiful stone and stucco rancher with a very unique floor plan. This home sits on a .66 acre lot on the corner of a cul-de-sac . This home has 5 bedrooms and 3 1/2 bathrooms. You will enter the home through a brand new front door which leads you directly into the living room. The living room has beautiful front windows with plenty of natural lighting, a ceiling fan, hardwood floors and new paint. The updated eat-in-kitchen has a double sink, quartz countertops, updated kitchen cabinets with a unique pantry, built-in's, new paint and linoleum flooring. The family room has hardwood floors, a ceiling fan, new paint and leads out to a screened in porch with electric and water. This makes it ready for a hot tub if desired. Master bedroom has new paint, hardwood floors and a full updated bathroom. The master bedroom leads out to a second screened in porch, which also has access to the backyard. The second bedroom has new paint, hardwood floors, and a full attached bathroom. The additional three bedrooms have new paint, hardwood floors and large double closets. There is also an additional room that can be used as an office/bedroom. There is also a half a bath and Laundry room. The basement has a workshop and is finished with TV/Internet installed. There is a two car garage which you can access from the basement as well as the driveway. A new roof was put on in 2020 with a lifetime warranty. New HVAC was installed in 2019. There are 2 hot water tanks and one was newly installed in 2020. There is a water softener as well. The master bedroom is the only part of house that uses oil with winter/summer hook-up. There are two oil tanks and one is used as an overflow tank. The house has 3 zoned heating. The home can easily be turned back into an in-law suite with master bedroom, full bathroom, small kitchen, and additional washer and dryer hook-ups, and private screened in porch. The 12 X 12 shed has a concrete floor and electric with a 10' high ceiling. This property is close to schools, popular restaurants, shopping boutiques and a movie theater all located in the Collegeville Providence Town Center. This property also has access to all major highways.
Schedule an appointment to see this beautiful home and make it your own!
Some of the home improvements include: new roof, gutters, new water well pump, roof trim, front door, front window, updated kitchen, updated guest bathroom, updated powder room, updated master bathroom, HVAC for main house, heat pump/ac, new outdoor unit for in law suite section, new ceiling fans in both bedrooms, living room and family room and all new six panel doors.
Location
State PA
County Montgomery
Area Lower Providence Twp (10643)
Zoning RESIDENTIAL
Rooms
Basement Full
Main Level Bedrooms 5
Interior
Interior Features Attic/House Fan, Built-Ins, Ceiling Fan(s), Attic, Wood Floors, Family Room Off Kitchen, Kitchen - Eat-In, Upgraded Countertops, Water Treat System
Hot Water Electric
Heating Baseboard - Electric
Cooling Central A/C
Flooring Carpet, Ceramic Tile, Hardwood
Equipment Dishwasher, Dryer - Electric, Microwave, Refrigerator, Washer
Furnishings No
Fireplace N
Window Features Bay/Bow
Appliance Dishwasher, Dryer - Electric, Microwave, Refrigerator, Washer
Heat Source Oil
Laundry Basement
Exterior
Exterior Feature Patio(s), Porch(es), Screened, Enclosed
Parking Features Garage - Front Entry, Garage Door Opener
Garage Spaces 6.0
Water Access N
Roof Type Shingle
Accessibility None
Porch Patio(s), Porch(es), Screened, Enclosed
Attached Garage 2
Total Parking Spaces 6
Garage Y
Building
Story 2
Sewer Public Sewer
Water Well
Architectural Style Ranch/Rambler
Level or Stories 2
Additional Building Above Grade, Below Grade
New Construction N
Schools
Elementary Schools Arrowhead
Middle Schools Arcola
High Schools Methacton
School District Methacton
Others
Pets Allowed Y
Senior Community No
Tax ID 43-00-08824-007
Ownership Fee Simple
SqFt Source Assessor
Acceptable Financing Cash, Conventional, FHA, VA
Horse Property N
Listing Terms Cash, Conventional, FHA, VA
Financing Cash,Conventional,FHA,VA
Special Listing Condition Standard
Pets Allowed No Pet Restrictions
Read Less Info
Want to know what your home might be worth? Contact us for a FREE valuation!

Our team is ready to help you sell your home for the highest possible price ASAP

Bought with Tony Salloum • Compass RE
Making real estate simple, fun and easy for you!






